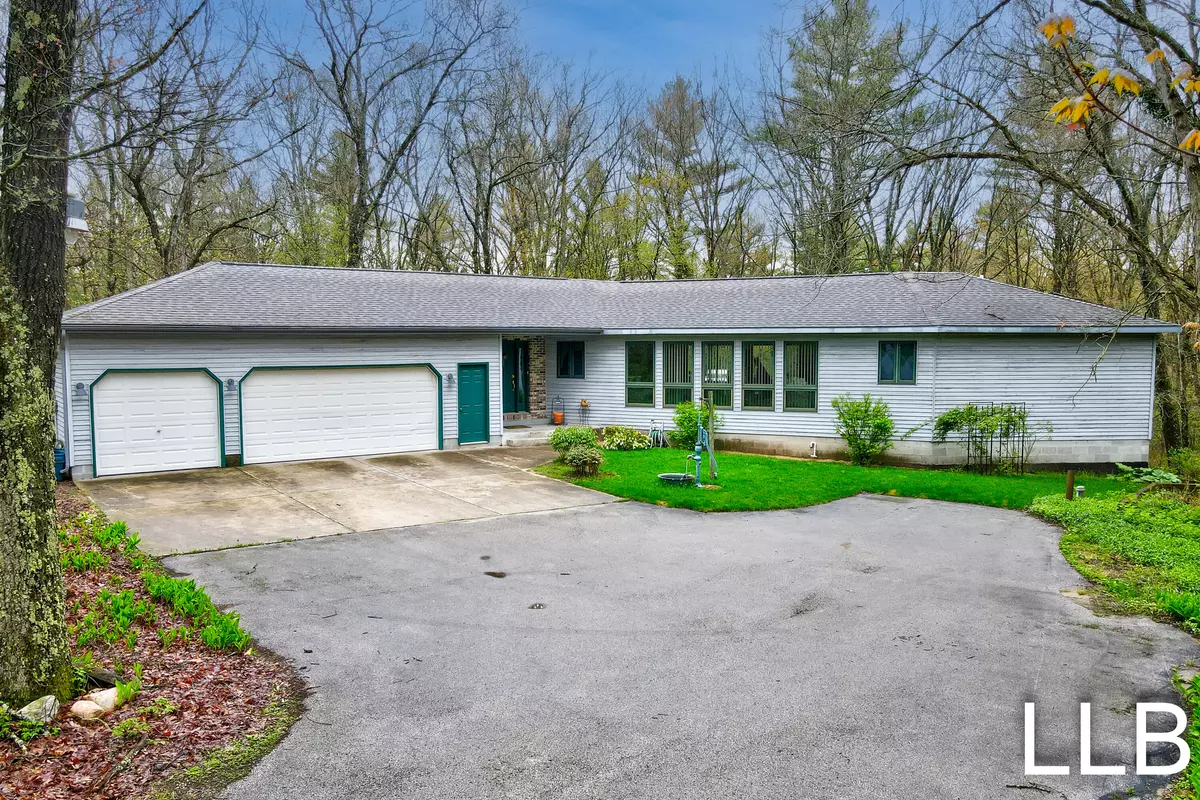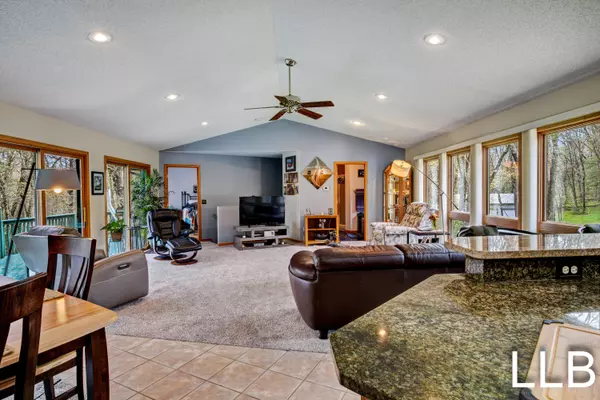$380,000
$389,900
2.5%For more information regarding the value of a property, please contact us for a free consultation.
722 Holton Whitehall Road Whitehall, MI 49461
4 Beds
3 Baths
1,255 SqFt
Key Details
Sold Price $380,000
Property Type Single Family Home
Sub Type Single Family Residence
Listing Status Sold
Purchase Type For Sale
Square Footage 1,255 sqft
Price per Sqft $302
Municipality Blue Lake Twp
MLS Listing ID 24021912
Sold Date 05/20/24
Style Ranch
Bedrooms 4
Full Baths 3
Year Built 1996
Annual Tax Amount $3,625
Tax Year 2023
Lot Size 3.090 Acres
Acres 3.09
Lot Dimensions 447x329
Property Description
This one owner custom built 1996 home has many recent updates. It features two primary en-suites on the main floor, one at each end of the spacious open concept living, dining and kitchen. Kitchen features granite countertops, tile floor, and a large pantry. Two more large bedrooms are on the walk-out lower level separated by a huge family room. Also a third full bath. Your private sanctuary awaits you amid the trees overlooking Silver Creek. Enjoy the large raised deck. Newer carpet and gorgeous hardwoods.in the main bedrooms. Main floor laundry. This home has an attached three stall garage and an additional 30x34 ' garage with two 12' drive through doors and two standard doors. Gas forced air heat. on 3.9 wooded acres. Tons of storage and plenty of daylight. This truly is a dream home. Roof 2016 Furnace 2013. Tons of storage and plenty of daylight. This truly is a dream home. Roof 2016 Furnace 2013.
Location
State MI
County Muskegon
Area Muskegon County - M
Direction 31 to Holton Whitehall East to 722, left side of road past curve
Rooms
Basement Walk-Out Access
Interior
Interior Features Garage Door Opener, Gas/Wood Stove, Humidifier, Wood Floor
Heating Forced Air
Cooling Central Air
Fireplace false
Window Features Insulated Windows
Appliance Washer, Refrigerator, Range, Microwave, Dryer, Dishwasher
Laundry Main Level
Exterior
Exterior Feature Balcony, Deck(s)
Parking Features Attached
Garage Spaces 3.0
Utilities Available Phone Available, Natural Gas Available, Electricity Available
Waterfront Description Stream/Creek
View Y/N No
Garage Yes
Building
Lot Description Ravine
Story 1
Sewer Septic Tank
Water Well
Architectural Style Ranch
Structure Type Vinyl Siding
New Construction No
Schools
School District Whitehall
Others
Tax ID 04-752-000-0028-00
Acceptable Financing Cash, FHA, VA Loan, Conventional
Listing Terms Cash, FHA, VA Loan, Conventional
Read Less
Want to know what your home might be worth? Contact us for a FREE valuation!

Our team is ready to help you sell your home for the highest possible price ASAP

GET MORE INFORMATION





