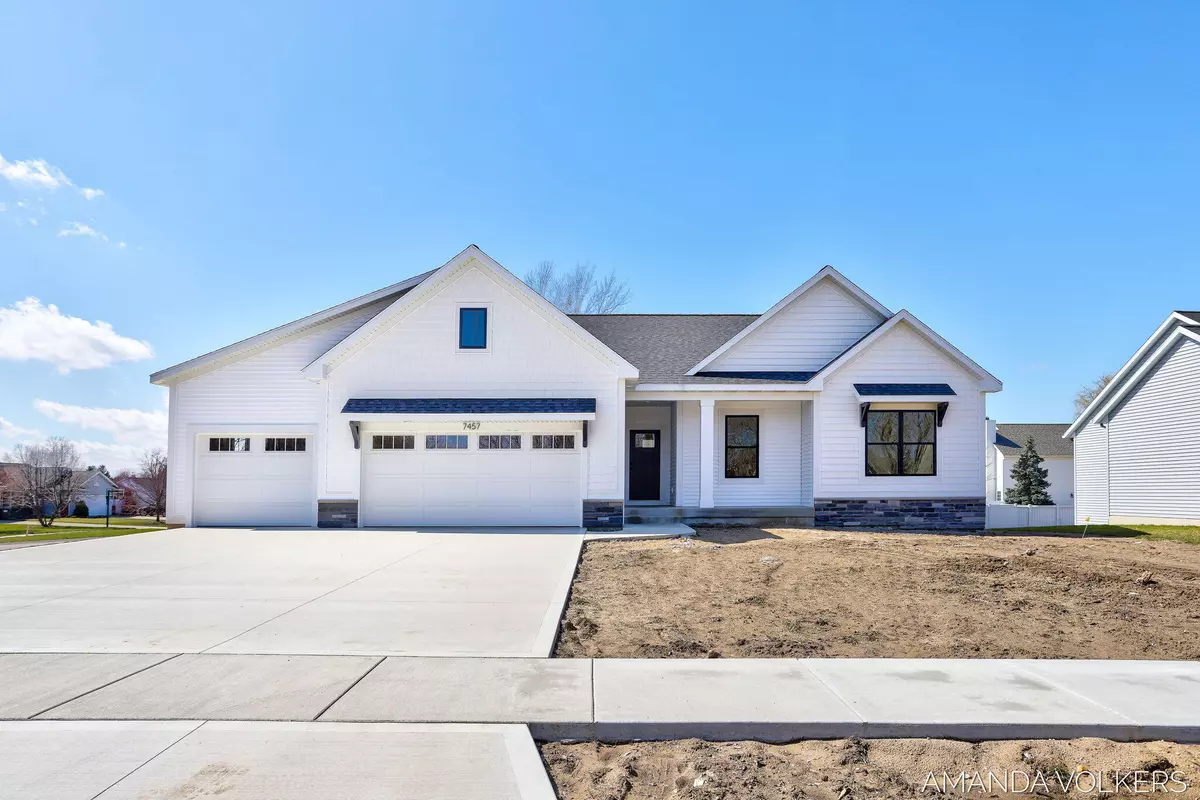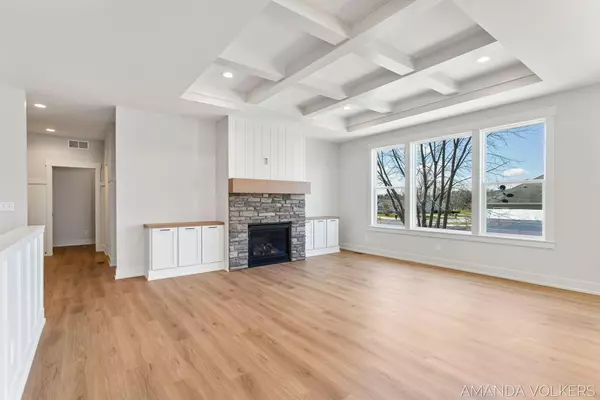$489,900
$489,900
For more information regarding the value of a property, please contact us for a free consultation.
7457 Whistle Ridge Byron Center, MI 49315
3 Beds
3 Baths
1,615 SqFt
Key Details
Sold Price $489,900
Property Type Single Family Home
Sub Type Single Family Residence
Listing Status Sold
Purchase Type For Sale
Square Footage 1,615 sqft
Price per Sqft $303
Municipality Byron Twp
MLS Listing ID 24014942
Sold Date 05/17/24
Style Ranch
Bedrooms 3
Full Baths 2
Half Baths 1
Originating Board Michigan Regional Information Center (MichRIC)
Year Built 2024
Annual Tax Amount $208
Tax Year 2024
Lot Size 0.309 Acres
Acres 0.31
Lot Dimensions 105x135
Property Description
This impressive daylight ranch home with 1615 sq ft is ready for you to move in! The gorgeoous new construction by Wade Schut has it all including three stall garage, quartz counter tops, pantry, tiled back splash, stainless steel appliances, coffered ceiling, and custom-built ins surrounding the gorgeous fireplace accented with stone and ship lap. The owner's suite has an expansive dual vanity, shower, and large walk-in closet with solid shelving. On the other side of the main floor you will find two bedrooms, and full bath. The laundry room, guest bath with shiplap, and mudroom with lockers complete the main floor. The lower daylight level is waiting for your finishing touch with potential for two more bedrooms, full bath, wet bar, and fantastic entertaining space.
Location
State MI
County Kent
Area Grand Rapids - G
Direction N off 76th onto Whistlevale Dr E onto Whistlehill Dr N onto Whistle Ridge
Rooms
Basement Daylight
Interior
Interior Features Kitchen Island, Eat-in Kitchen, Pantry
Heating Forced Air
Cooling Central Air
Fireplaces Number 1
Fireplaces Type Gas Log, Living
Fireplace true
Appliance Dishwasher, Microwave, Oven, Range
Laundry Laundry Room, Main Level
Exterior
Parking Features Attached
Garage Spaces 3.0
View Y/N No
Garage Yes
Building
Lot Description Corner Lot
Story 1
Sewer Private Sewer
Water Private Water
Architectural Style Ranch
Structure Type Stone,Vinyl Siding
New Construction Yes
Schools
Elementary Schools Marshall Elementary
Middle Schools West Middle School
High Schools Byron Center High School
School District Byron Center
Others
Tax ID 41-21-10-352-040
Acceptable Financing Cash, FHA, Conventional
Listing Terms Cash, FHA, Conventional
Read Less
Want to know what your home might be worth? Contact us for a FREE valuation!

Our team is ready to help you sell your home for the highest possible price ASAP

GET MORE INFORMATION





