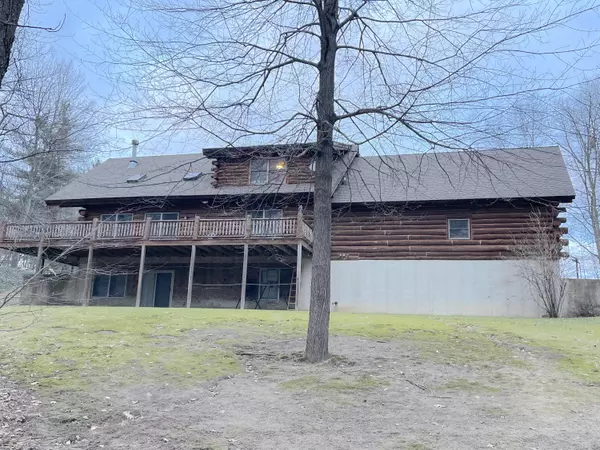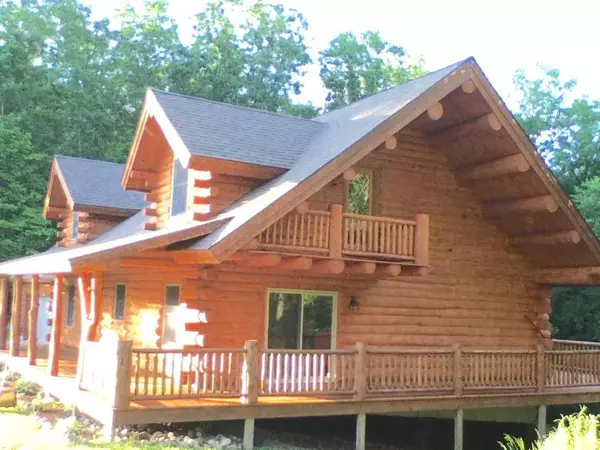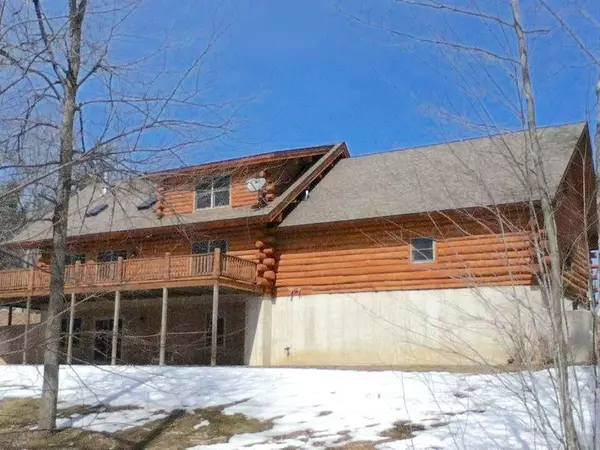$603,700
$624,900
3.4%For more information regarding the value of a property, please contact us for a free consultation.
2176 Arrow NE Drive Sand Lake, MI 49343
3 Beds
3 Baths
2,184 SqFt
Key Details
Sold Price $603,700
Property Type Single Family Home
Sub Type Single Family Residence
Listing Status Sold
Purchase Type For Sale
Square Footage 2,184 sqft
Price per Sqft $276
Municipality Solon Twp
MLS Listing ID 24009344
Sold Date 05/22/24
Style Log Home
Bedrooms 3
Full Baths 2
Half Baths 1
Year Built 2007
Annual Tax Amount $4,256
Tax Year 2023
Lot Size 19.390 Acres
Acres 19.39
Lot Dimensions 656' x 1228'
Property Sub-Type Single Family Residence
Property Description
This Custom Log Home was Amish built in 2007. It sits on over 19 acres and has lots of private lake frontage. There is tons of wildlife and great fishing all year long. The home has a wrap-around porch, a 50' long deck, a 42' long concrete patio out the walkout basement, and a 2-1/2 stall heated garage. The interior is extremely beautiful with a 2-story stone fireplace, a hickory island kitchen, and a 2nd story loft with a door leading onto a balcony overlooking the lake. Its perfect for watching sunsets. There's a main floor laundry, a huge room above the garage that could be finished, and the basement is set up for another full bath, a 4th bedroom, and a big family room. There is basement infloor heat, a wood boiler, and the prettiest woods anyone could ever dream of. Come take a look!
Location
State MI
County Kent
Area Grand Rapids - G
Direction US-131 to the Sand Lake exit then west approximately 4 miles to Arrow Drive. (Its just west of Algoma Ave on the south side)
Body of Water Cook And White Lake
Rooms
Basement Full, Walk-Out Access
Interior
Interior Features Ceiling Fan(s), Garage Door Opener, LP Tank Rented, Water Softener/Owned, Wood Floor, Kitchen Island, Pantry
Heating Forced Air, Outdoor Furnace, Radiant, Wood, Other
Fireplaces Number 1
Fireplaces Type Living Room, Wood Burning
Fireplace true
Window Features Insulated Windows
Appliance Washer, Refrigerator, Range, Oven, Dryer, Dishwasher
Laundry Main Level
Exterior
Exterior Feature Balcony, Porch(es), Patio, Deck(s)
Parking Features Attached
Garage Spaces 2.0
Waterfront Description Lake
View Y/N No
Street Surface Unimproved
Garage Yes
Building
Lot Description Wooded, Wetland Area, Rolling Hills, Cul-De-Sac
Story 2
Sewer Septic Tank
Water Well
Architectural Style Log Home
Structure Type Log
New Construction No
Schools
School District Cedar Springs
Others
Tax ID 41-02-04-200-023
Acceptable Financing Cash, Conventional
Listing Terms Cash, Conventional
Read Less
Want to know what your home might be worth? Contact us for a FREE valuation!

Our team is ready to help you sell your home for the highest possible price ASAP
GET MORE INFORMATION





