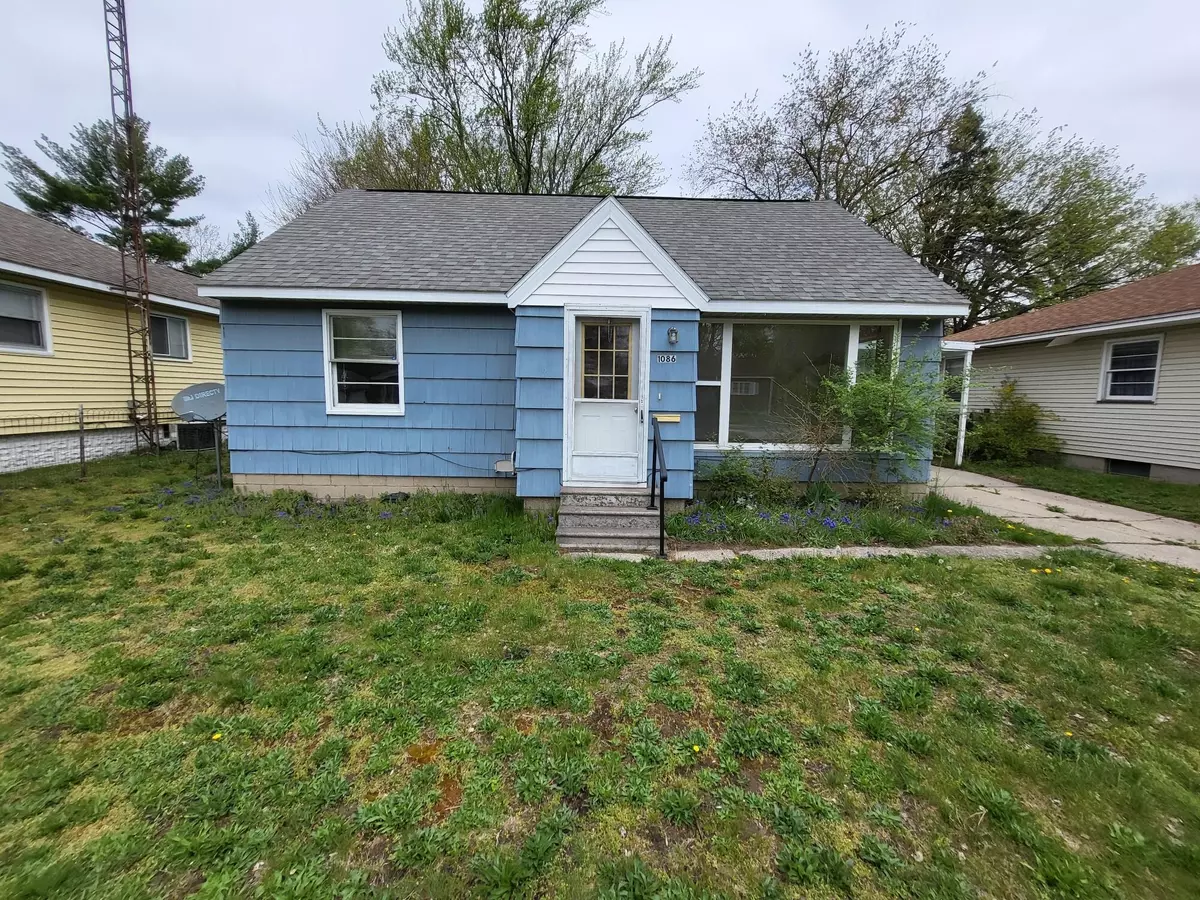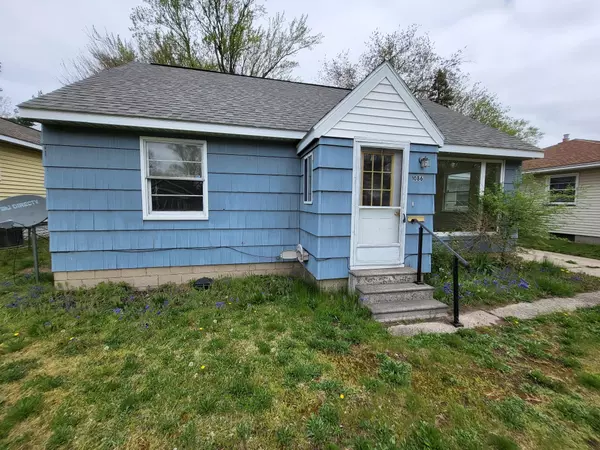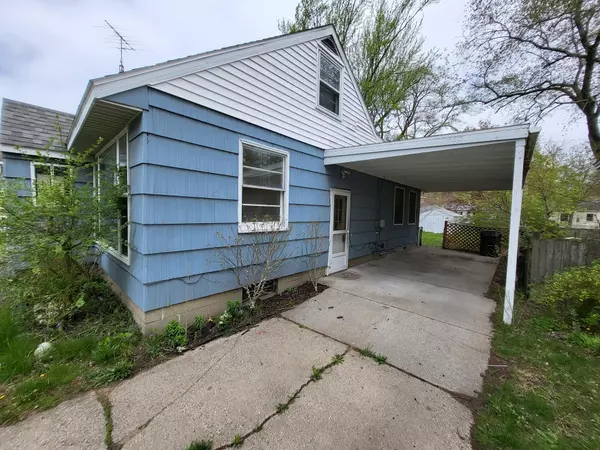$160,000
$159,900
0.1%For more information regarding the value of a property, please contact us for a free consultation.
1086 E Dale Avenue Muskegon, MI 49442
3 Beds
2 Baths
1,579 SqFt
Key Details
Sold Price $160,000
Property Type Single Family Home
Sub Type Single Family Residence
Listing Status Sold
Purchase Type For Sale
Square Footage 1,579 sqft
Price per Sqft $101
Municipality Muskegon City
MLS Listing ID 24020974
Sold Date 05/23/24
Style Cape Cod
Bedrooms 3
Full Baths 1
Half Baths 1
Year Built 1959
Annual Tax Amount $2,509
Tax Year 2023
Lot Size 6,970 Sqft
Acres 0.16
Lot Dimensions 54x129x54x129
Property Sub-Type Single Family Residence
Property Description
Welcome to a timeless residence nestled in a quaint neighborhood, offering a blend of space, comfort, and potential. This 1.5 bathroom, 3 bedroom, 2-story home presents an ideal canvas for those seeking versatility and charm. Beyond its unassuming exterior lies a spacious interior boasting 2 living areas, one featuring sliding doors that connect to the fenced backyard, merging indoor-outdoor living seamlessly. The allure continues upstairs with the 3rd bedroom and half bathroom. Downstairs- a full basement offering possibilities with a partially finished section and an additional room, perfect for home office or unconventional 4th bedroom, catering to evolving lifestyle needs. A new furnace ensures efficiency. This residence offers more space than what meets the eye. Explore the endless possibilities and envision the future in this remarkable offering. Buyer & buyers agent to verify all information, including measurements. Home sold AS IS. possibilities and envision the future in this remarkable offering. Buyer & buyers agent to verify all information, including measurements. Home sold AS IS.
Location
State MI
County Muskegon
Area Muskegon County - M
Direction From US 31 Southbound, take Laketon Exit. Left on Laketon to Roberts. Take Right on Roberts. To E Forest, Take Left. Then Left on Vulcan. Then Right on E Dale. Home on Right
Rooms
Other Rooms Shed(s)
Basement Full
Interior
Interior Features Wood Floor
Heating Forced Air
Cooling Central Air
Fireplace false
Appliance Oven, Dryer
Laundry In Basement, Sink
Exterior
Exterior Feature Fenced Back
Parking Features Carport
View Y/N No
Street Surface Paved
Garage Yes
Building
Story 2
Sewer Public Sewer
Water Public
Architectural Style Cape Cod
Structure Type Wood Siding
New Construction No
Schools
School District Muskegon
Others
Tax ID 24-128-300-0036-00
Acceptable Financing Cash, MSHDA, Conventional
Listing Terms Cash, MSHDA, Conventional
Read Less
Want to know what your home might be worth? Contact us for a FREE valuation!

Our team is ready to help you sell your home for the highest possible price ASAP
GET MORE INFORMATION





