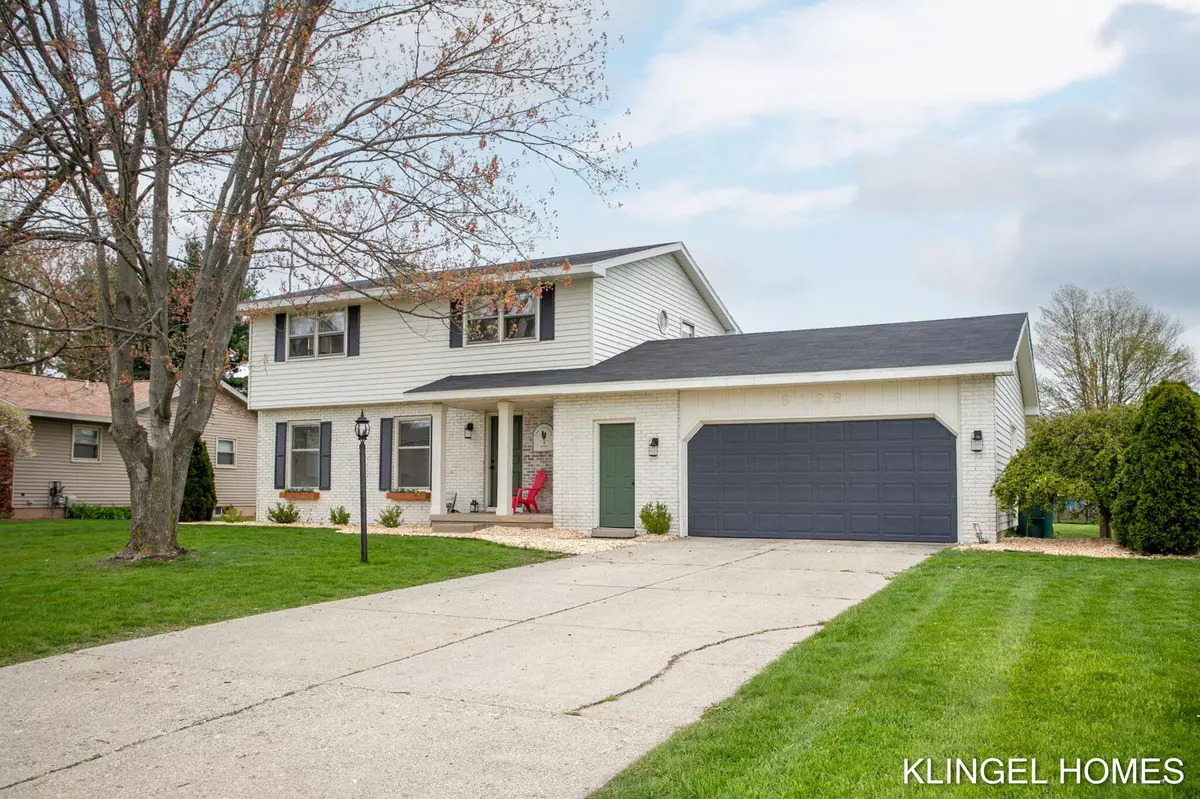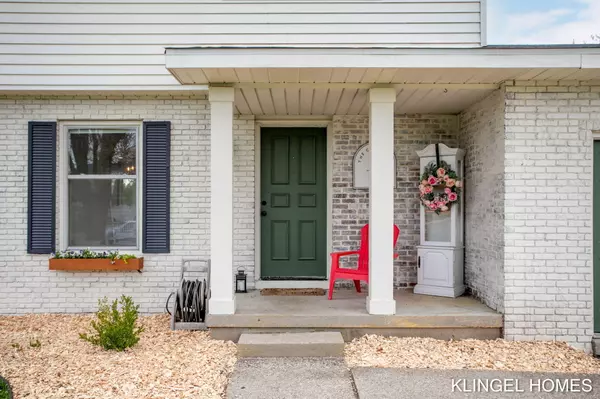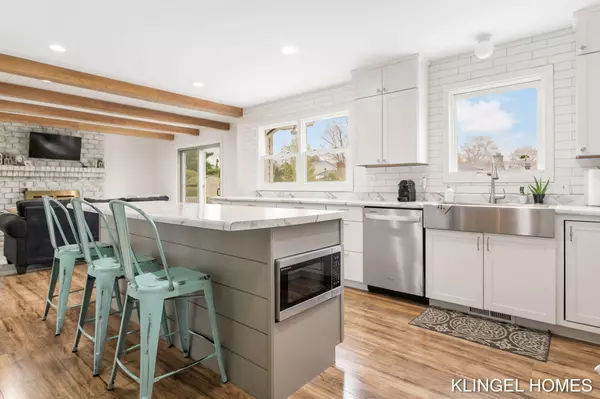$397,500
$399,900
0.6%For more information regarding the value of a property, please contact us for a free consultation.
8128 Mellowwood Drive Jenison, MI 49428
4 Beds
3 Baths
1,830 SqFt
Key Details
Sold Price $397,500
Property Type Single Family Home
Sub Type Single Family Residence
Listing Status Sold
Purchase Type For Sale
Square Footage 1,830 sqft
Price per Sqft $217
Municipality Georgetown Twp
MLS Listing ID 24020024
Sold Date 05/28/24
Style Traditional
Bedrooms 4
Full Baths 2
Half Baths 1
Originating Board Michigan Regional Information Center (MichRIC)
Year Built 1975
Annual Tax Amount $3,643
Tax Year 2024
Lot Size 0.290 Acres
Acres 0.29
Lot Dimensions 80' x 158'
Property Description
Welcome to 8128 Mellowwood Drive. This 4 bedroom 2.5 bath home located in Jenison Schools has been completely transformed including a new roof in October of 2023. From the recently redesigned kitchen to the luxury vinyl plank floors the main level is ready for entertaining. Neutral tones were selected for interior and exterior surfaces to give the home a fresh new look. The primary suite showcases dual sinks and a modern custom shower. Heading outdoors, this property features a private backyard with patio for entertaining. If you are seeking a turnkey property, schedule your private showing today!
Location
State MI
County Ottawa
Area Grand Rapids - G
Direction 20th Avenue S of Bauer Rd to Birchwood. Birchwood E to Mellowwood Dr. Mellowwood Dr S to address.
Rooms
Basement Daylight, Full
Interior
Interior Features Attic Fan, Garage Door Opener, Humidifier, Kitchen Island, Eat-in Kitchen, Pantry
Heating Forced Air
Cooling Central Air
Fireplaces Number 1
Fireplaces Type Gas Log, Living
Fireplace true
Appliance Dryer, Washer, Dishwasher, Range, Refrigerator
Laundry Gas Dryer Hookup, Main Level, Sink
Exterior
Exterior Feature Fenced Back, Patio
Parking Features Attached
Garage Spaces 2.0
Utilities Available Natural Gas Connected
View Y/N No
Street Surface Paved
Garage Yes
Building
Lot Description Level
Story 2
Sewer Public Sewer
Water Public
Architectural Style Traditional
Structure Type Aluminum Siding,Brick
New Construction No
Schools
School District Jenison
Others
Tax ID 701410465016
Acceptable Financing Cash, FHA, VA Loan, Conventional
Listing Terms Cash, FHA, VA Loan, Conventional
Read Less
Want to know what your home might be worth? Contact us for a FREE valuation!

Our team is ready to help you sell your home for the highest possible price ASAP

GET MORE INFORMATION





