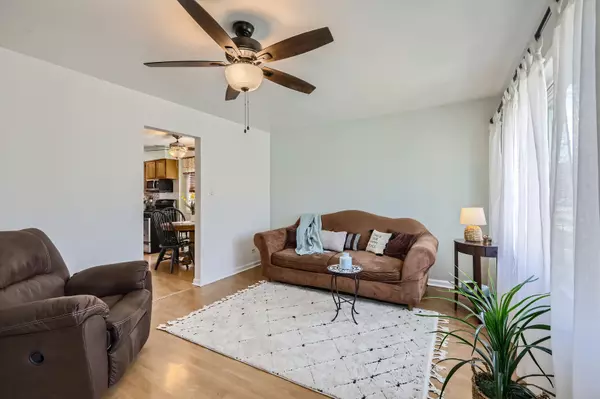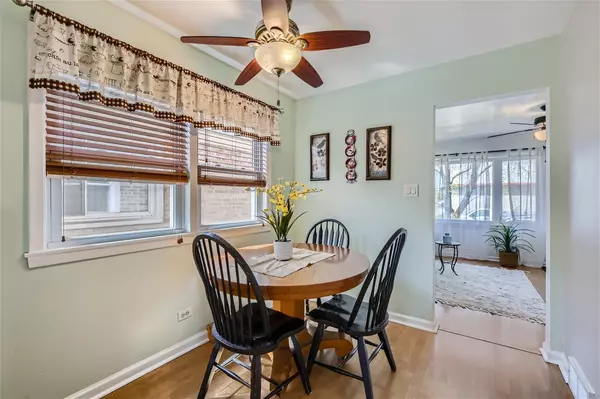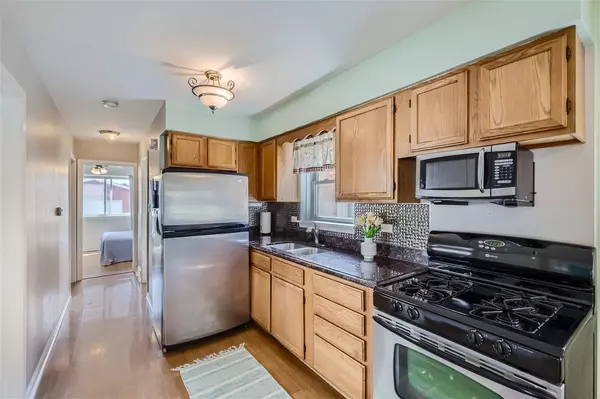$290,000
$285,000
1.8%For more information regarding the value of a property, please contact us for a free consultation.
3239 S 61st AVE Cicero, IL 60804
3 Beds
2 Baths
982 SqFt
Key Details
Sold Price $290,000
Property Type Single Family Home
Sub Type Detached Single
Listing Status Sold
Purchase Type For Sale
Square Footage 982 sqft
Price per Sqft $295
MLS Listing ID 12001931
Sold Date 05/24/24
Bedrooms 3
Full Baths 2
Year Built 1960
Annual Tax Amount $6,540
Tax Year 2022
Lot Dimensions 3150
Property Description
Ask about the $5,000 closing credit seller is wiling to offer with an accepted contract which can simplify your closing "Buy down the interest rate", make some changes or do what you want with; although, there is not much left to do as this too cute (3) bedroom (2) bath with a full finished basement raised ranch home has been beautifully maintained and has been freshly painted in today's hues and you will feel the warmth as you walk through the front door which will make you just want to sit and stay a while. The finished basement is great added extra space to just hang out in. Moving on to the fully fenced in private backyard there is a brick patio and party-door on the (2) car garage for outdoor entertaining. The roof, soffit, facia, tuckpointing and windows have been within the last (8) years. Seller prefers an "As Is" sale although this home is so beautifully maintained and ready for its next owners.
Location
State IL
County Cook
Area Cicero
Rooms
Basement Full
Interior
Interior Features Bar-Dry, Hardwood Floors, Wood Laminate Floors, Granite Counters
Heating Natural Gas
Cooling Central Air
Fireplace N
Appliance Range, Microwave, Refrigerator, Washer
Exterior
Exterior Feature Brick Paver Patio, Storms/Screens
Parking Features Detached
Garage Spaces 2.0
Community Features Park, Sidewalks, Street Lights, Street Paved
Building
Sewer Public Sewer
Water Lake Michigan, Public
New Construction false
Schools
Elementary Schools Abe Lincoln Elementary School
High Schools J Sterling Morton East High Scho
School District 99 , 99, 201
Others
HOA Fee Include None
Ownership Fee Simple
Special Listing Condition None
Read Less
Want to know what your home might be worth? Contact us for a FREE valuation!

Our team is ready to help you sell your home for the highest possible price ASAP

© 2024 Listings courtesy of MRED as distributed by MLS GRID. All Rights Reserved.
Bought with Armando Vargas • Berkshire Hathaway HomeServices Chicago

GET MORE INFORMATION





