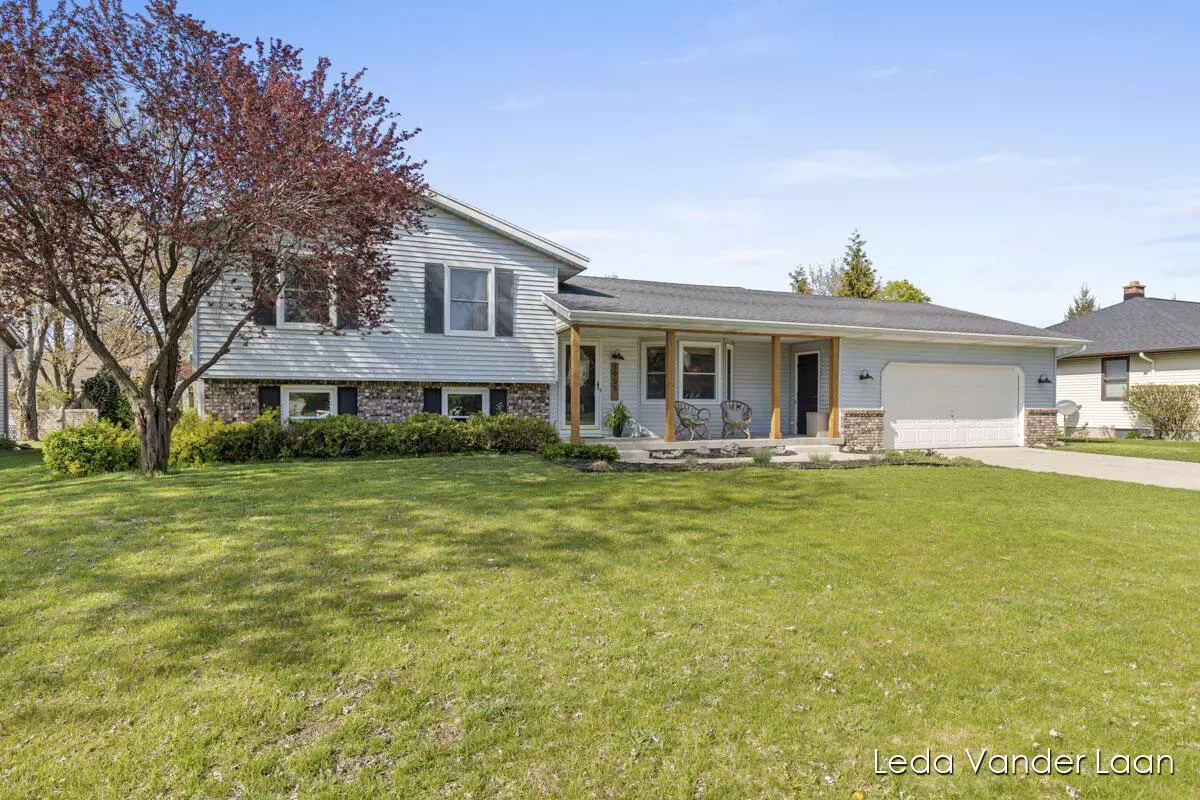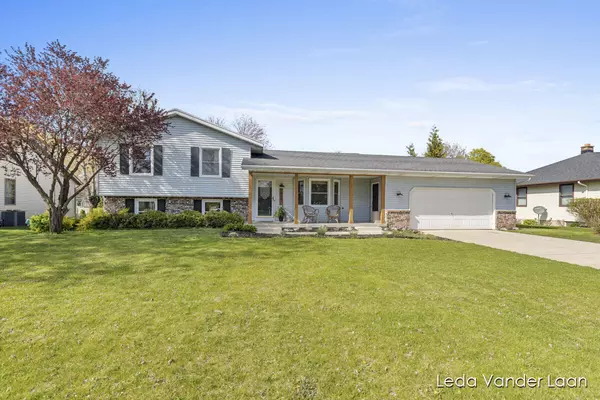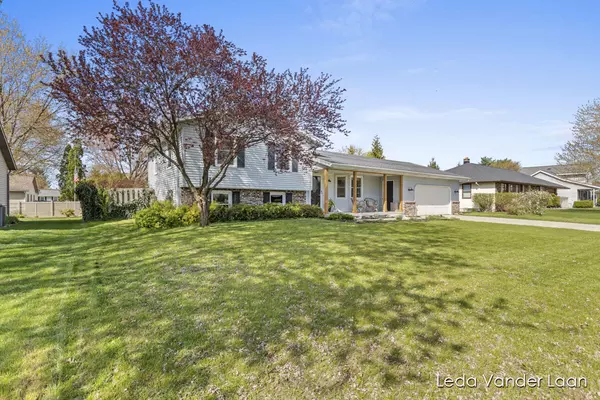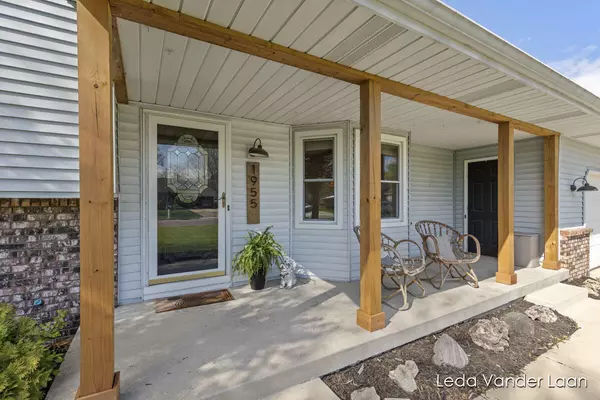$370,000
$360,000
2.8%For more information regarding the value of a property, please contact us for a free consultation.
1955 Tulip Lane Jenison, MI 49428
4 Beds
3 Baths
1,279 SqFt
Key Details
Sold Price $370,000
Property Type Single Family Home
Sub Type Single Family Residence
Listing Status Sold
Purchase Type For Sale
Square Footage 1,279 sqft
Price per Sqft $289
Municipality Georgetown Twp
MLS Listing ID 24020168
Sold Date 05/29/24
Style Tri-Level
Bedrooms 4
Full Baths 2
Half Baths 1
Originating Board Michigan Regional Information Center (MichRIC)
Year Built 1987
Annual Tax Amount $3,958
Tax Year 2024
Lot Size 0.272 Acres
Acres 0.27
Lot Dimensions 90x131.8
Property Description
OFFER DEADLINE: Sunday, April 28 - 8PM. Welcome home to Tulip Lane. This 4-bedroom, 2.5-bathroom multilevel home boasting a cathedral main ceiling, granite counters, new appliances, newer windows, and additional updates. Step into the main floor, seamlessly blending the kitchen and living area, offering a view of the lower living space. Laundry room and half bath conveniently located off the kitchen. Upstairs, find three generously sized bedrooms, including one with direct access to the bathroom. Retreat to the master suite, offering privacy and a sizable attached bathroom. The basement level presents an unfinished canvas awaiting your personal touch. Outside, revel in the 18x36 Polynesian inground pool area surrounded by privacy landscaping. Plus, enjoy the convenience of being within walking distance to the desirable Jenison schools. Schedule your private showing today!
Location
State MI
County Ottawa
Area Grand Rapids - G
Direction Baldwin to 20th. N to Tulip Ln. E to home.
Rooms
Other Rooms Shed(s)
Basement Daylight, Full
Interior
Interior Features Ceiling Fans, Garage Door Opener, Gas/Wood Stove
Heating Forced Air
Cooling Central Air
Fireplaces Number 1
Fireplaces Type Family
Fireplace true
Window Features Window Treatments
Appliance Dryer, Washer, Dishwasher, Range, Refrigerator
Laundry Laundry Room, Main Level
Exterior
Exterior Feature Fenced Back, Patio
Pool Outdoor/Inground
View Y/N No
Street Surface Paved
Building
Lot Description Level
Story 3
Sewer Public Sewer
Water Public
Architectural Style Tri-Level
Structure Type Brick,Vinyl Siding
New Construction No
Schools
School District Jenison
Others
Tax ID 701415215009
Acceptable Financing Cash, FHA, VA Loan, MSHDA, Conventional
Listing Terms Cash, FHA, VA Loan, MSHDA, Conventional
Read Less
Want to know what your home might be worth? Contact us for a FREE valuation!

Our team is ready to help you sell your home for the highest possible price ASAP
GET MORE INFORMATION





