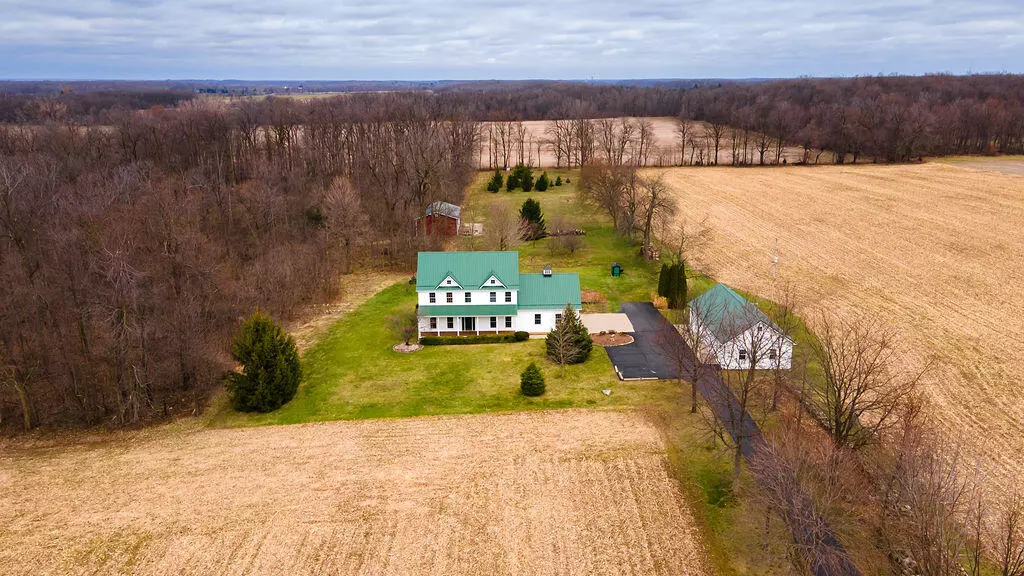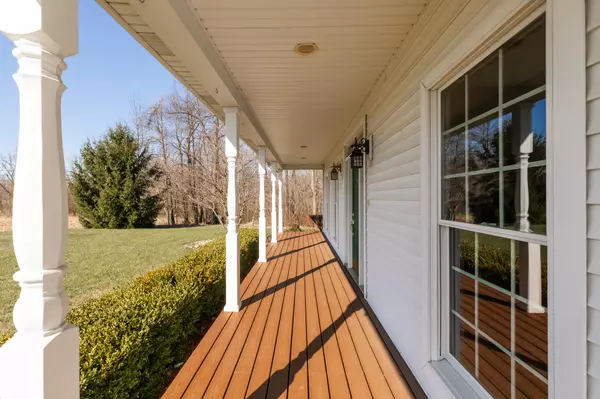$599,900
$599,900
For more information regarding the value of a property, please contact us for a free consultation.
6582 W Card Road Reading, MI 49274
3 Beds
3 Baths
3,138 SqFt
Key Details
Sold Price $599,900
Property Type Single Family Home
Sub Type Single Family Residence
Listing Status Sold
Purchase Type For Sale
Square Footage 3,138 sqft
Price per Sqft $191
Municipality Reading Twp
MLS Listing ID 24015241
Sold Date 05/28/24
Style Contemporary
Bedrooms 3
Full Baths 2
Half Baths 1
Originating Board Michigan Regional Information Center (MichRIC)
Year Built 1999
Annual Tax Amount $5,833
Tax Year 2023
Lot Size 32.940 Acres
Acres 32.94
Lot Dimensions 1088x1321
Property Description
Positively stunning! 7.2 miles from Hillsdale, tucked back off the road down a tree lined, paved drive. This custom built (1999) 2 story home on 32 acres has space for everyone. 9' ceilings on main floor and in basement, which has the some drywall but could be finished for even more space. Large master suite with his/hers closets, ensuite bath, & 26x13 home office. Beds 2 & 3 are each 14x14, & 3rd story is finished (just add heat) with 2 rooms- another office, playroom, rec room, etc. Hardwood floors, solid wood trim, & formal dining room. Covered front & back porches to enjoy watching the variety of birds & wildlife, fruit trees, & garden area. Detached 3 car garage with loft for extra storage & generator hookup. Brand new fiber optic line. Much more to see & appreciate here!
Location
State MI
County Hillsdale
Area Hillsdale County - X
Direction S Hillsdale Rd to Card rd west to property past Carpenter Rd on north side OR M-49 to Card Rd east to property on north side
Rooms
Basement Full
Interior
Interior Features Ceiling Fans, LP Tank Owned, Wood Floor
Heating Forced Air
Cooling Central Air
Fireplace false
Appliance Washer, Dishwasher, Oven, Range, Refrigerator
Laundry Laundry Room, Main Level
Exterior
Exterior Feature Porch(es)
Utilities Available High-Speed Internet
View Y/N No
Building
Lot Description Recreational, Tillable, Wooded
Story 3
Sewer Septic System
Water Well
Architectural Style Contemporary
Structure Type Vinyl Siding
New Construction No
Schools
School District Reading
Others
Tax ID 10-014-300-006-14-7-4
Acceptable Financing Cash, FHA, VA Loan, Conventional
Listing Terms Cash, FHA, VA Loan, Conventional
Read Less
Want to know what your home might be worth? Contact us for a FREE valuation!

Our team is ready to help you sell your home for the highest possible price ASAP

GET MORE INFORMATION





