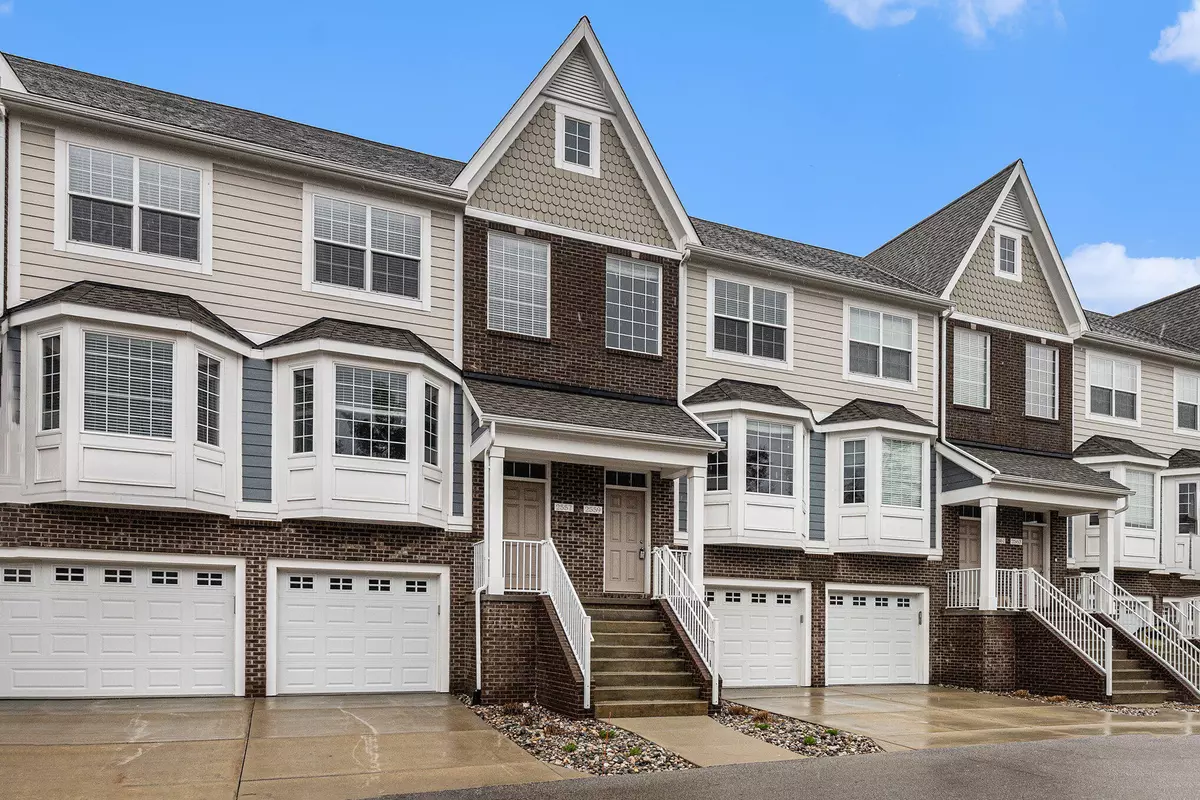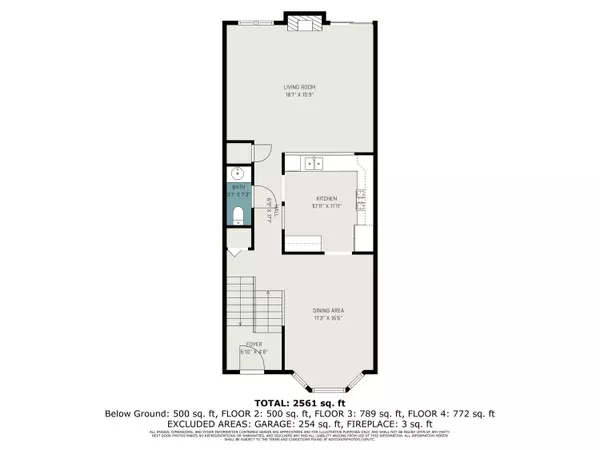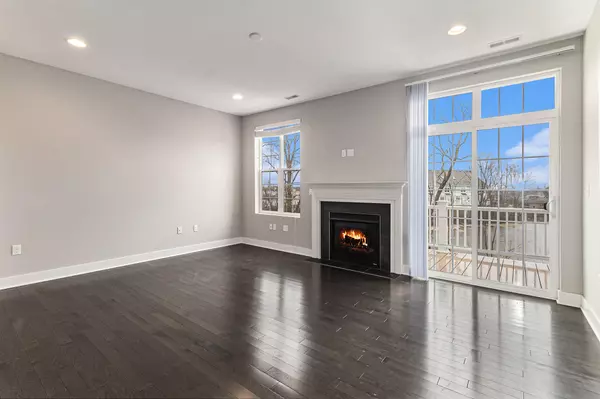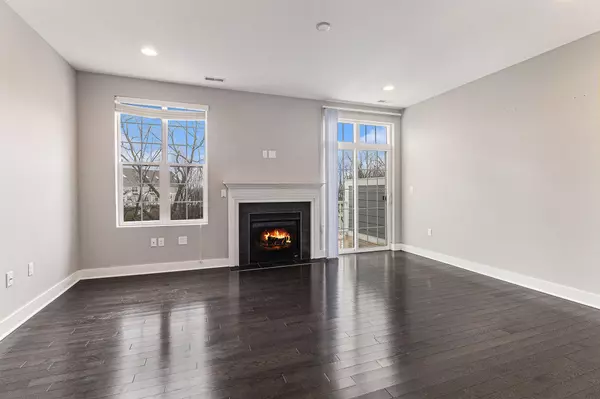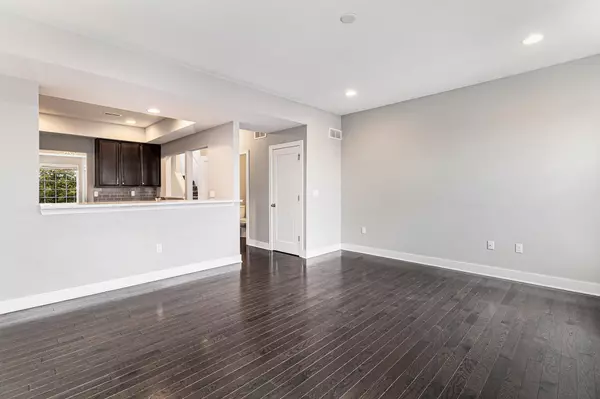$475,000
$475,000
For more information regarding the value of a property, please contact us for a free consultation.
2559 W Towne Street Ann Arbor, MI 48103
3 Beds
4 Baths
1,852 SqFt
Key Details
Sold Price $475,000
Property Type Condo
Sub Type Condominium
Listing Status Sold
Purchase Type For Sale
Square Footage 1,852 sqft
Price per Sqft $256
Municipality Ann Arbor
Subdivision Blue Heron Pond
MLS Listing ID 24017723
Sold Date 05/28/24
Style Townhouse
Bedrooms 3
Full Baths 3
Half Baths 1
HOA Fees $320/mo
HOA Y/N true
Originating Board Michigan Regional Information Center (MichRIC)
Year Built 2018
Annual Tax Amount $11,399
Tax Year 2024
Property Description
This stylish Townhome in Blue Heron Pond is as up-to-the-minute as they come and is move-in ready! Its hip and urban floor plan is a clever amalgamation of open living and autonomous spaces. The main living area, which is ideal for entertaining, has a living room with fireplace and balcony overlooking a pond, formal dining area, and a chef's kitchen with granite, stainless and large center island. The top floor features the Primary retreat with pond views and spa-like bath, a second bedroom, hallway bath, and laundry. Just down a few steps is a great recreation room or home office space with door to balcony. The walkout basement is ideal for guests, with a 3rd bedroom and full bath! There's also a deep 1-car garage with additional storage room!
Location
State MI
County Washtenaw
Area Ann Arbor/Washtenaw - A
Direction Off Liberty, just West of Maple
Rooms
Basement Walk Out, Partial
Interior
Interior Features Garage Door Opener, Wood Floor, Kitchen Island, Eat-in Kitchen
Heating Forced Air
Cooling Central Air
Fireplaces Number 1
Fireplaces Type Living
Fireplace true
Appliance Washer, Disposal, Dishwasher, Microwave, Oven, Range, Refrigerator
Laundry In Hall, Upper Level
Exterior
Exterior Feature Balcony, Porch(es), Patio, Deck(s)
Utilities Available Phone Available, Public Water, Public Sewer, Natural Gas Available, Electricity Available, Cable Available, Natural Gas Connected
Amenities Available Pets Allowed
View Y/N No
Building
Lot Description Sidewalk
Story 3
Sewer Public Sewer
Water Public
Architectural Style Townhouse
Structure Type Brick,Hard/Plank/Cement Board
New Construction No
Schools
Elementary Schools Lakewood
Middle Schools Forsythe
High Schools Skyline
School District Ann Arbor
Others
HOA Fee Include Water,Trash,Snow Removal,Sewer,Lawn/Yard Care
Tax ID 09-08-25-400-077
Acceptable Financing Cash, Conventional
Listing Terms Cash, Conventional
Read Less
Want to know what your home might be worth? Contact us for a FREE valuation!

Our team is ready to help you sell your home for the highest possible price ASAP

GET MORE INFORMATION

