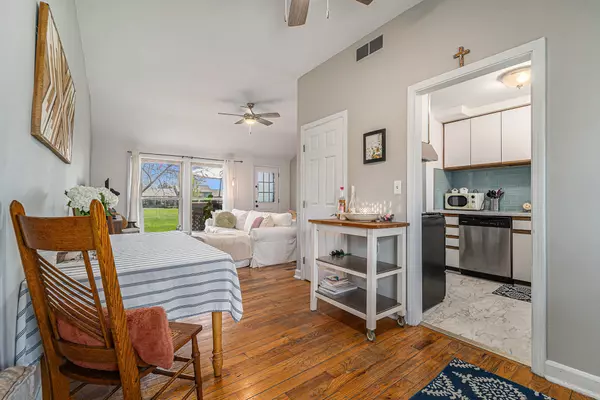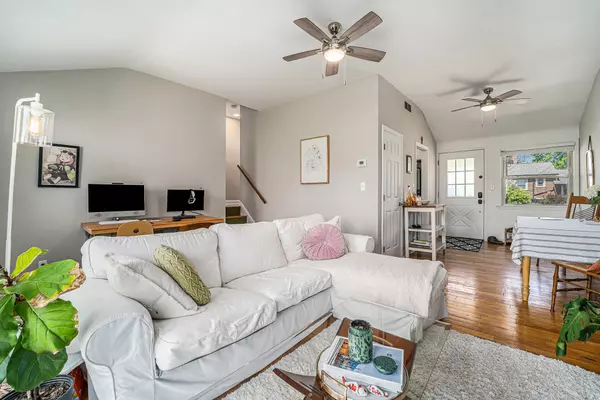$190,000
$179,000
6.1%For more information regarding the value of a property, please contact us for a free consultation.
3432 Edgewood Drive Ann Arbor, MI 48104
1 Bed
1 Bath
614 SqFt
Key Details
Sold Price $190,000
Property Type Condo
Sub Type Condominium
Listing Status Sold
Purchase Type For Sale
Square Footage 614 sqft
Price per Sqft $309
Municipality Ann Arbor
Subdivision Pittsfield Village Condominiums
MLS Listing ID 24021697
Sold Date 05/30/24
Style Tri-Level
Bedrooms 1
Full Baths 1
HOA Fees $387/mo
HOA Y/N true
Originating Board Michigan Regional Information Center (MichRIC)
Year Built 1945
Annual Tax Amount $3,941
Tax Year 2024
Property Description
Dreaming of homeownership in Ann Arbor? Either starting out or downsizing, this sweet 1 BD unit in the popular Pittsfield Village could be your answer. The updated kitchen is brightly accented with a glass tile backsplash, deep stainless sink and stainless appliances. A clean partially finished room in the basement with plenty of natural light from the view out window and a handsome wood laminate floor is a.great space for an office, yoga room, sewing studio---you decide. Luscious Green space out back offers a peaceful setting for hanging on the deck or gazing out the 'floor to ceiling' windows in the Living room. Community Pool, Redbud Park and walkable Pittsfield Elementary school. Don't let this one slip thru your fingers! Showings start @ the open house this Sunday 5/5 from 2-4
Location
State MI
County Washtenaw
Area Ann Arbor/Washtenaw - A
Direction Washtenaw or Packard to Pittsfield to Edgewood
Rooms
Basement Crawl Space, Daylight, Other, Partial
Interior
Interior Features Ceiling Fans, Wood Floor
Heating Forced Air
Cooling Central Air
Fireplace false
Window Features Window Treatments
Appliance Dryer, Washer, Disposal, Dishwasher, Oven, Range, Refrigerator
Laundry In Basement, Sink
Exterior
Exterior Feature Play Equipment, Tennis Court(s), Porch(es), Deck(s)
Pool Outdoor/Inground
Utilities Available Natural Gas Connected, Cable Connected
Amenities Available Pets Allowed, Interior Unit, Meeting Room, Playground, Tennis Court(s), Pool
View Y/N No
Street Surface Paved
Building
Story 3
Sewer Public Sewer
Water Public
Architectural Style Tri-Level
Structure Type Shingle Siding,Wood Siding
New Construction No
Schools
Elementary Schools Pittsfield
Middle Schools Scarlett
High Schools Huron
School District Ann Arbor
Others
HOA Fee Include Water,Snow Removal,Lawn/Yard Care
Tax ID 09-12-02-304-015
Acceptable Financing Cash, VA Loan, Conventional
Listing Terms Cash, VA Loan, Conventional
Read Less
Want to know what your home might be worth? Contact us for a FREE valuation!

Our team is ready to help you sell your home for the highest possible price ASAP

GET MORE INFORMATION





