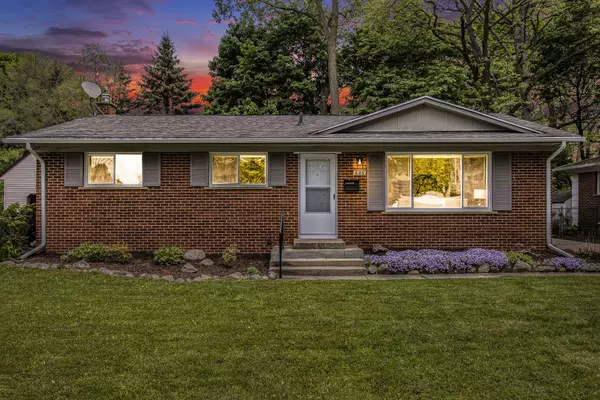$400,000
$410,000
2.4%For more information regarding the value of a property, please contact us for a free consultation.
636 Louise Drive Ann Arbor, MI 48103
3 Beds
1 Bath
1,194 SqFt
Key Details
Sold Price $400,000
Property Type Single Family Home
Sub Type Single Family Residence
Listing Status Sold
Purchase Type For Sale
Square Footage 1,194 sqft
Price per Sqft $335
Municipality Ann Arbor
Subdivision Hollywood Park
MLS Listing ID 24022637
Sold Date 05/30/24
Style Ranch
Bedrooms 3
Half Baths 1
Originating Board Michigan Regional Information Center (MichRIC)
Year Built 1960
Annual Tax Amount $7,111
Tax Year 2024
Lot Size 7,405 Sqft
Acres 0.17
Lot Dimensions 64x112
Property Description
Move into this freshly painted 3 bedroom brick ranch home with a fenced in yard located on a tree lined street in walking distance to the elementary school. The living room has a large picture window and is full of natural light. The kitchen adjoins a dining area and is big enough to seat 6. There is a 4 seasons room with French doors overlooking the back yard that is currently used as a study, The kitchen and bathroom are updated along with newer luxury vinyl flooring throughout. The spacious lower level is painted and an open canvas to finish into a rec room or a place for all of your extras. The 1.5 car garage has a brand new door and opener. Convenient to the bus stop, shopping, library, parks, restaurants and highways.
Location
State MI
County Washtenaw
Area Ann Arbor/Washtenaw - A
Direction N Maple to Pamela Avenue, to Louise Drive to home.
Rooms
Basement Full
Interior
Interior Features Eat-in Kitchen, Pantry
Heating Forced Air
Cooling Central Air
Fireplace false
Window Features Replacement
Appliance Dryer, Washer, Dishwasher, Oven, Range, Refrigerator
Laundry Lower Level, Sink
Exterior
Exterior Feature Fenced Back, Patio
Utilities Available Phone Available, Storm Sewer, Public Water, Public Sewer, Natural Gas Available, Electricity Available, Cable Available
View Y/N No
Street Surface Paved
Building
Lot Description Sidewalk
Story 1
Sewer Public Sewer
Water Public
Architectural Style Ranch
Structure Type Brick,Wood Siding
New Construction No
Schools
Elementary Schools Abbott
High Schools Skyline
School District Ann Arbor
Others
Tax ID 09-08-24-415-010
Acceptable Financing Cash, FHA, VA Loan, Conventional
Listing Terms Cash, FHA, VA Loan, Conventional
Read Less
Want to know what your home might be worth? Contact us for a FREE valuation!

Our team is ready to help you sell your home for the highest possible price ASAP

GET MORE INFORMATION





