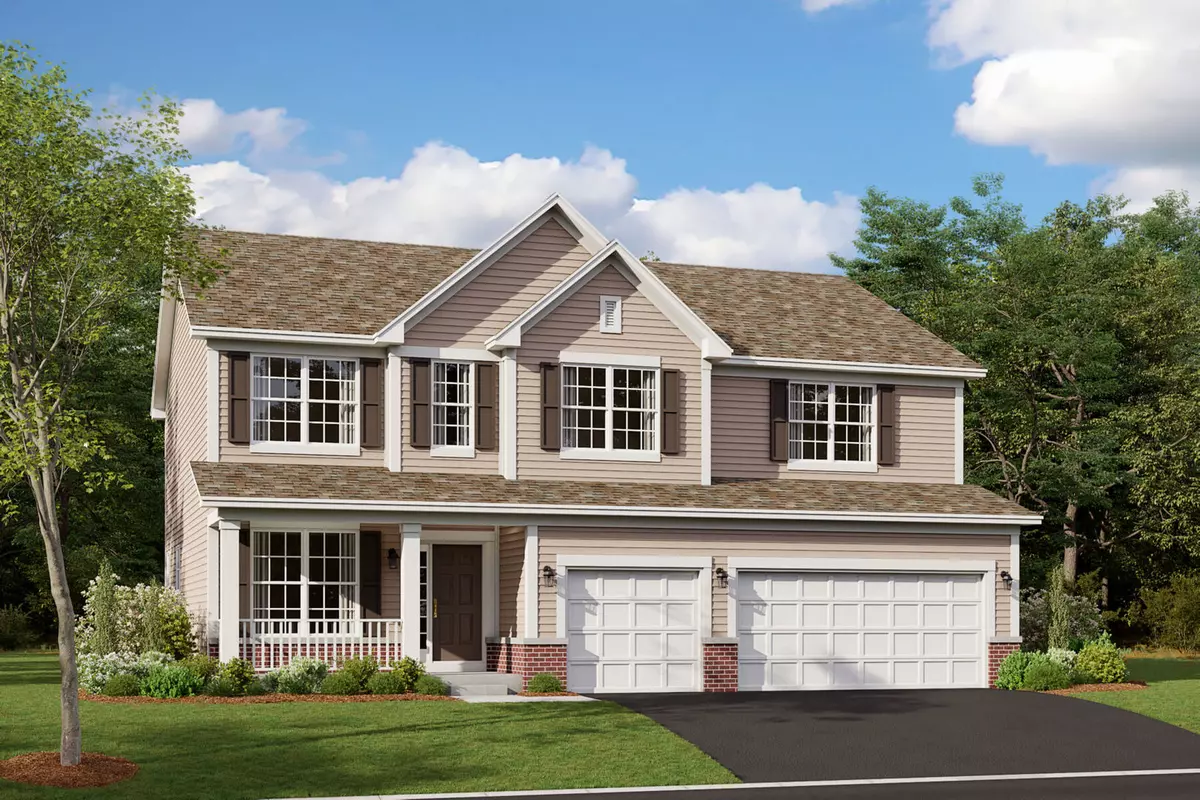$657,480
$672,480
2.2%For more information regarding the value of a property, please contact us for a free consultation.
827 Harwood AVE South Elgin, IL 60177
4 Beds
2.5 Baths
3,024 SqFt
Key Details
Sold Price $657,480
Property Type Single Family Home
Sub Type Detached Single
Listing Status Sold
Purchase Type For Sale
Square Footage 3,024 sqft
Price per Sqft $217
Subdivision Sagebrook Reserve
MLS Listing ID 11974287
Sold Date 05/30/24
Bedrooms 4
Full Baths 2
Half Baths 1
HOA Fees $127/mo
Year Built 2024
Tax Year 2022
Lot Dimensions 66 X 125
Property Description
LOT 13. Welcome to the Essex plan! Offering the perfect blend of modern design and functionality, this floorplan available in South Elgin, IL comes with 4 bedrooms, 2.5 bathrooms, a 3-car garage, and 3,024 square feet. From the open-concept kitchen, breakfast nook, and family room to the den, loft, and flex room, this plan has so much to offer, and it's the perfect family home! Take a look inside. Step in through the front door where a versatile flex room sits just off the foyer. Continue through the foyer, past the staircase and coat closet, and into the expansive family room where this floor opens up. With tons of space for a sectional and other complementary furniture, you can arrange a comfortable room where your family will love spending evenings. The family room is seamlessly connected to the kitchen, breakfast nook, and morning room. Set up a dining table in the breakfast nook, complete with a runner and place settings, where you can enjoy meals with a view outside your back windows. We've even added a morning room, giving you additional square footage and dimension on this first floor. Chop, mix, cook, and bake with ease in this thoughtfully designed kitchen, which includes the following: * Cabinetry lining the perimeter * Large center island * GE appliances * And more! Thanks to a private mud room and walk-in coat closet tucked around the corner from the kitchen, your family and guests will have a place to quickly slip off their shoes and hang up their coats. This is especially helpful during snowy Chicago winters! You'll also find a den and half bath on the first floor. Venture upstairs where everyone has his or her own space to call their own, including the following: * 3 secondary bedrooms, each with its own closet * Owner's bedroom with an en-suite bathroom * Full hall bathroom * Laundry room * Spacious loft Relax and recharge in your stunning owner's suite! The en-suite bathroom comes equipped with a dual sink vanity, tiled shower, large soaking tub and a walk-in closet. Rounding out this home is a lookout basement with a rough-in for a future bathroom. *Photos and Virtual Tour are of a model home, not subject home Broker must be present at clients first visit to any M/I Homes community. If client has already registered at any M/I Homes location no commission will be paid. Please visit the sales office in the Model first. Address is 857 Harwood Avenue, South Elgin, Illinois 60177.
Location
State IL
County Kane
Area South Elgin
Rooms
Basement Full, English
Interior
Heating Natural Gas
Cooling Central Air
Fireplace N
Appliance Double Oven, Microwave, Dishwasher, Stainless Steel Appliance(s), Cooktop
Exterior
Parking Features Attached
Garage Spaces 3.0
Community Features Sidewalks, Street Lights, Street Paved
Roof Type Asphalt
Building
Sewer Public Sewer
Water Public
New Construction true
Schools
Elementary Schools Ferson Creek Elementary School
Middle Schools Thompson Middle School
High Schools St Charles North High School
School District 303 , 303, 303
Others
HOA Fee Include Other
Ownership Fee Simple w/ HO Assn.
Special Listing Condition None
Read Less
Want to know what your home might be worth? Contact us for a FREE valuation!

Our team is ready to help you sell your home for the highest possible price ASAP

© 2025 Listings courtesy of MRED as distributed by MLS GRID. All Rights Reserved.
Bought with Victor Elting • Coldwell Banker Realty
GET MORE INFORMATION





