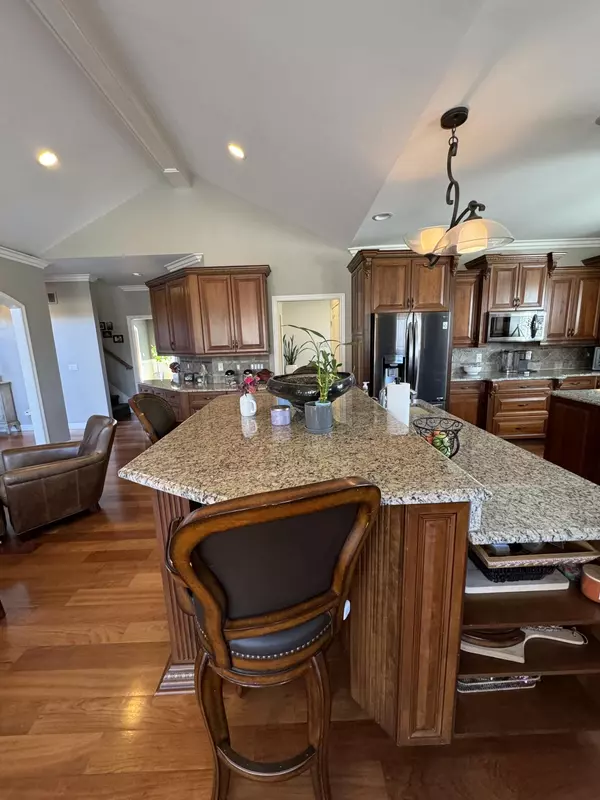$800,000
$820,000
2.4%For more information regarding the value of a property, please contact us for a free consultation.
61355 Stonegate Dr Drive Washington, MI 48094
5 Beds
4 Baths
4,770 SqFt
Key Details
Sold Price $800,000
Property Type Single Family Home
Sub Type Single Family Residence
Listing Status Sold
Purchase Type For Sale
Square Footage 4,770 sqft
Price per Sqft $167
Municipality Washington Twp
MLS Listing ID 24010183
Sold Date 05/10/24
Style Colonial
Bedrooms 5
Full Baths 3
Half Baths 1
Originating Board Michigan Regional Information Center (MichRIC)
Year Built 2003
Annual Tax Amount $7,077
Tax Year 2023
Lot Size 2.700 Acres
Acres 2.7
Lot Dimensions 331' x 349'
Property Description
Welcome home to this BEAUTIFUL CUSTOM built SPLIT-LEVEL LOADED with extras on 2.7 ACRES with POND & BUILT IN SWIMMING POOL!!! 2-Story grand foyer features HARDWOOD Floor, wrought iron spindles, & a double staircase. STUNNING DREAM kitchen with DOUBLE ISLAND, hardwood floor, recessed lighting, GRANITE, CUSTOM CHERRY CABINETS, back-splash, built-in appliances, crown molding, 2-SIDED FIREPLACE WITH STONE WALL & LARGE NOOK. 2 -STORY great room features DOUBLE SIDED fireplace w/ MANTLE, GORGEOUS windows overlooking in-ground pool & yard. STUNNING FORMAL DINING ROOM with waincoting & crown molding. 1st floor master suite with step-up ceiling, 2 walk-in-closets, jacuzzi tub & separate shower.
new sump pump 11-23. new furnace 2020 new Gr Rm carpet
fountain in pod with Koi fish BATVM
Location
State MI
County Macomb
Area Macomb County - 50
Direction North off 28 mile Rd between Hayes and Schoenherr
Rooms
Basement Daylight, Full
Interior
Interior Features Ceiling Fans, Ceramic Floor, Garage Door Opener, Humidifier, Wood Floor, Kitchen Island, Eat-in Kitchen, Pantry
Heating Forced Air
Cooling Central Air
Fireplaces Number 1
Fireplaces Type Family, Kitchen
Fireplace true
Window Features Storms,Screens,Bay/Bow,Window Treatments
Appliance Dryer, Washer, Built-In Electric Oven, Disposal, Dishwasher, Microwave, Range, Refrigerator
Laundry Gas Dryer Hookup, Laundry Room, Lower Level
Exterior
Exterior Feature Fenced Back, Patio, Deck(s)
Pool Outdoor/Inground
Utilities Available Natural Gas Available, Cable Available, Natural Gas Connected
Waterfront Description Pond
View Y/N No
Street Surface Paved
Building
Lot Description Cul-De-Sac
Story 2
Sewer Septic System
Water Well
Architectural Style Colonial
Structure Type Brick
New Construction No
Schools
School District Romeo
Others
Tax ID 24-04-24-400-048
Acceptable Financing Cash, FHA, VA Loan, Conventional
Listing Terms Cash, FHA, VA Loan, Conventional
Read Less
Want to know what your home might be worth? Contact us for a FREE valuation!

Our team is ready to help you sell your home for the highest possible price ASAP

GET MORE INFORMATION





