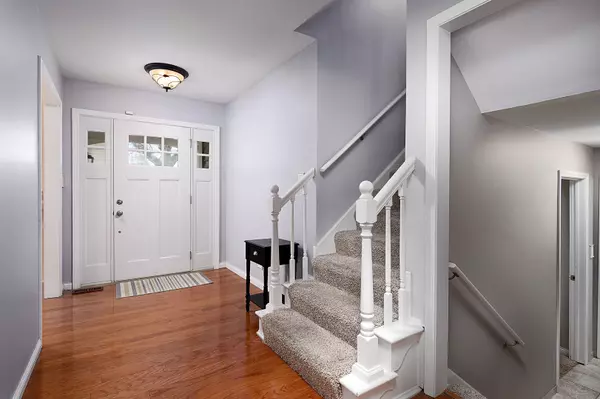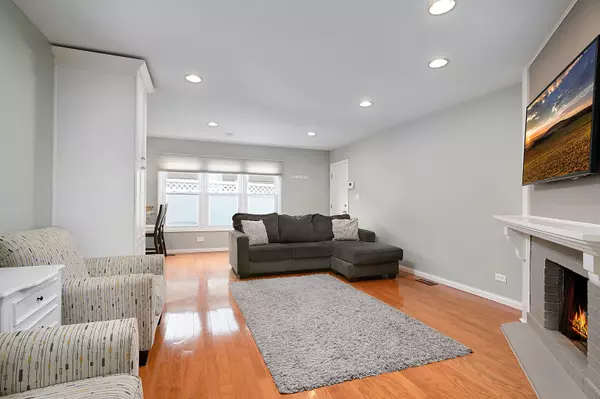$460,000
$425,000
8.2%For more information regarding the value of a property, please contact us for a free consultation.
297 Byron AVE Bloomingdale, IL 60108
4 Beds
2.5 Baths
2,352 SqFt
Key Details
Sold Price $460,000
Property Type Single Family Home
Sub Type Detached Single
Listing Status Sold
Purchase Type For Sale
Square Footage 2,352 sqft
Price per Sqft $195
Subdivision Westlake
MLS Listing ID 12019360
Sold Date 05/24/24
Bedrooms 4
Full Baths 2
Half Baths 1
Year Built 1970
Annual Tax Amount $9,975
Tax Year 2022
Lot Size 9,121 Sqft
Lot Dimensions 30.40X30X122X27.61X62X134.11
Property Description
Welcome to your dream home! This stunning 4 bedroom, 2 1/2 bath split level residence offers unparalleled charm and modern amenities. Step inside to large entry highlighted by the stylish updated front door. Discover a beautifully updated kitchen featuring sleek white shacker cabinets, luxurious granite countertops, stainless steel appliances including a convenient wine/soda refrigerator. Cozy up by the gas log fireplace in the inviting family room, perfect for gatherings or quite evening in. Hardwood floors grace the first floor, adding warmth and elegance to the space. Primary bedroom with dual closets and ceiling fan. 2 other bedroom and full bath complete the 2nd floor. Downstairs, a second family room awaits, providing even more versatile living space. Additionally, you'll find a forth bedroom on this level, offering flexibility for guests, a home office, or play room. Full bath with shower and laundry complete the lower level. Step outside to the brick patio, complete with built-in grill, ideal for alfresco dining and entertaining. Relax in the privacy of the white vinyl fenced yard with koi pond. Numerous upgrades include, vinyl siding, electrical panel, hot water heater, light fixtures inside and out and so much more. Don't miss the opportunity to call this exceptional property your own. Schedule a showing today and experience luxury living at its best.
Location
State IL
County Dupage
Area Bloomingdale
Rooms
Basement English
Interior
Interior Features Hardwood Floors, In-Law Arrangement, Granite Counters
Heating Natural Gas, Forced Air
Cooling Central Air
Fireplaces Number 1
Fireplaces Type Gas Log, Gas Starter
Equipment Humidifier, TV-Cable, Ceiling Fan(s)
Fireplace Y
Appliance Range, Microwave, Dishwasher, Refrigerator, Washer, Dryer, Disposal, Stainless Steel Appliance(s)
Laundry Sink
Exterior
Exterior Feature Patio, Storms/Screens, Outdoor Grill
Parking Features Attached
Garage Spaces 2.0
Community Features Park, Curbs, Sidewalks, Street Lights, Street Paved
Roof Type Asphalt
Building
Lot Description Fenced Yard
Sewer Public Sewer
Water Lake Michigan
New Construction false
Schools
Elementary Schools Winnebago Elementary School
Middle Schools Marquardt Middle School
High Schools Glenbard East High School
School District 15 , 15, 87
Others
HOA Fee Include None
Ownership Fee Simple
Special Listing Condition Home Warranty
Read Less
Want to know what your home might be worth? Contact us for a FREE valuation!

Our team is ready to help you sell your home for the highest possible price ASAP

© 2024 Listings courtesy of MRED as distributed by MLS GRID. All Rights Reserved.
Bought with Caitlin Wright • @properties Christie's International Real Estate

GET MORE INFORMATION





