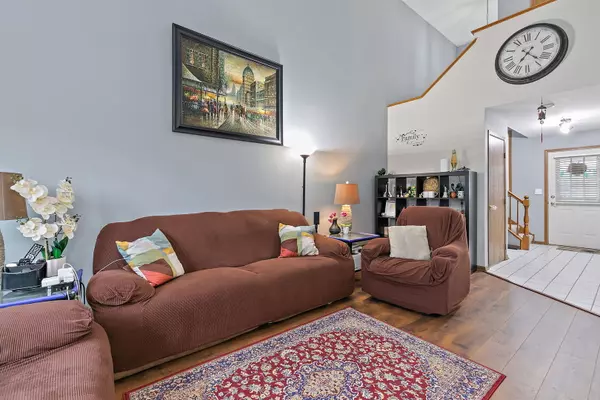$355,500
$344,900
3.1%For more information regarding the value of a property, please contact us for a free consultation.
1506 Chatfield CT Roselle, IL 60172
3 Beds
2.5 Baths
1,760 SqFt
Key Details
Sold Price $355,500
Property Type Townhouse
Sub Type Townhouse-2 Story
Listing Status Sold
Purchase Type For Sale
Square Footage 1,760 sqft
Price per Sqft $201
Subdivision Pembroke Estates
MLS Listing ID 12019312
Sold Date 05/31/24
Bedrooms 3
Full Baths 2
Half Baths 1
HOA Fees $247/mo
Rental Info Yes
Year Built 1995
Annual Tax Amount $7,138
Tax Year 2022
Lot Dimensions COMMON
Property Description
Two-story townhouse with full finished basement located in a cul-de-sac. Many updates include newer wood laminate floors on the main level (2019). Most windows newer (2019). Newer carpet upstairs (2018). Newer furnace (2017). Updated eat-in kitchen in 2019 with granite countertops, stone backsplash, white painted cabinets, SS appliances, dishwasher new in 2023, breakfast bar, & pantry. The eat-in area features extra cabinets & countertops. Sliding glass door leads out to the private patio. Bright living room offers vaulted ceilings. Formal dining room. The second level has three spacious bedrooms & convenient laundry closet. Primary suite offers more vaulted ceilings, walk-in closet, & full bathroom with double bowl sinks, walk-in shower, & skylight. 2 car garage. Park, playground, 390 highway, and Metra station only a few blocks away. Close to shopping & the Boomers stadium.
Location
State IL
County Dupage
Area Keeneyville / Roselle
Rooms
Basement Full
Interior
Interior Features Vaulted/Cathedral Ceilings, Skylight(s), Wood Laminate Floors, Second Floor Laundry, Storage, Walk-In Closet(s), Some Carpeting, Granite Counters, Workshop Area (Interior)
Heating Natural Gas, Forced Air
Cooling Central Air
Equipment CO Detectors, Ceiling Fan(s), Sump Pump
Fireplace N
Appliance Range, Microwave, Dishwasher, Refrigerator, Washer, Dryer, Disposal
Laundry In Unit
Exterior
Exterior Feature Patio
Parking Features Attached
Garage Spaces 2.0
Roof Type Asphalt
Building
Lot Description Common Grounds
Story 2
Sewer Public Sewer
Water Public
New Construction false
Schools
Elementary Schools Waterbury Elementary School
Middle Schools Spring Wood Middle School
High Schools Lake Park High School
School District 20 , 20, 108
Others
HOA Fee Include Parking,Exterior Maintenance,Lawn Care,Snow Removal
Ownership Condo
Special Listing Condition None
Pets Allowed Cats OK, Dogs OK
Read Less
Want to know what your home might be worth? Contact us for a FREE valuation!

Our team is ready to help you sell your home for the highest possible price ASAP

© 2024 Listings courtesy of MRED as distributed by MLS GRID. All Rights Reserved.
Bought with Cecil Sabu • Chicago Real Estate Artists LLC

GET MORE INFORMATION





