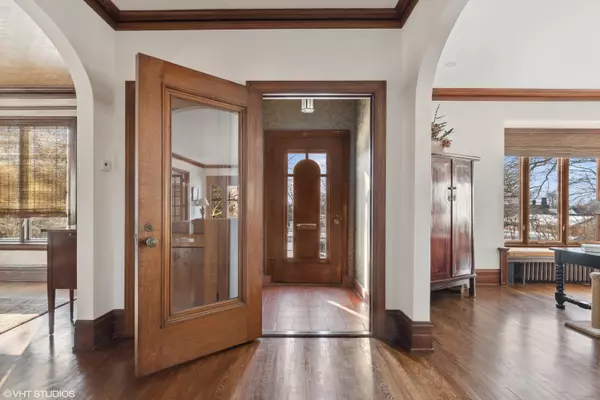$2,350,000
$2,490,000
5.6%For more information regarding the value of a property, please contact us for a free consultation.
491 Washington AVE Glencoe, IL 60022
7 Beds
6.5 Baths
7,194 SqFt
Key Details
Sold Price $2,350,000
Property Type Single Family Home
Sub Type Detached Single
Listing Status Sold
Purchase Type For Sale
Square Footage 7,194 sqft
Price per Sqft $326
MLS Listing ID 11958263
Sold Date 06/03/24
Bedrooms 7
Full Baths 6
Half Baths 1
Year Built 1910
Annual Tax Amount $42,468
Tax Year 2022
Lot Size 0.500 Acres
Lot Dimensions 107 X 182 X 197 X 18 X 90 X 165
Property Description
Distinctive. Gracious. Classic. Ideally located on nearly a half-acre and a short walk from downtown Glencoe, schools, beach, Metra train and Skokie Country Club. This one-of-a-kind home got a head-to toe renovation completed in 2011. Meticulously-maintained, it has the appeal of a well-crafted historic house with today's amenities. From the charming entry vestibule and gracious foyer, enjoy the quality hardwood floors throughout 1st floor. Cook's kitchen w/high-end appliances, custom cabinetry and large island w/prep sink opens to a sun-filled breakfast room. Dining room and family room offer entertaining areas galore. DR easily accommodates 20. Expansive FR is outfitted w/a FP, walnut trim, 2 sets of walnut French doors, bay windows and cozy window seating. Relax in your library, complete with built-in wood bookcases and FP, or head into the sunroom/office and watch the sunset from the 10 side-by-side windows and wraparound bench seating. The mudroom has a full bath, pantry, closet, washer/dryer/refrigerator and attached to garage. 2nd floor primary suite w/2 walk-in closets plus all the amenities you'd expect in a high-end home. 3 bedrooms w/large closets, 2 full baths, washer/dryer and linen closet complete the 2nd floor. Third floor has 2 bedrooms w/shared bath. The lower-level includes a guest room w/full bath, huge rec room w/FP and utility room that features a workspace. Private driveway behind the house accommodates parking for guests and leads to oversize 3-car attached garage. Professionally-designed landscape includes sprinkler system; fenced yard; custom bluestone patio; gas grill; charming vine-covered wood potting shed; 2 planting beds. Tall grasses and seasonal flowers bring this yard to life from spring through late fall.
Location
State IL
County Cook
Area Glencoe
Rooms
Basement Full
Interior
Interior Features Hardwood Floors, First Floor Laundry, Second Floor Laundry, First Floor Full Bath, Built-in Features, Walk-In Closet(s)
Heating Radiator(s)
Cooling Space Pac
Fireplaces Number 3
Equipment Sump Pump, Sprinkler-Lawn
Fireplace Y
Appliance Double Oven, Dishwasher, Refrigerator, Washer, Dryer
Laundry Multiple Locations
Exterior
Exterior Feature Patio
Parking Features Attached
Garage Spaces 3.0
Community Features Park, Tennis Court(s), Sidewalks, Street Lights, Street Paved
Roof Type Tile
Building
Lot Description Fenced Yard, Landscaped
Sewer Public Sewer, Sewer-Storm
Water Lake Michigan
New Construction false
Schools
Elementary Schools South Elementary School
Middle Schools Central School
High Schools New Trier Twp H.S. Northfield/Wi
School District 35 , 35, 203
Others
HOA Fee Include None
Ownership Fee Simple
Special Listing Condition List Broker Must Accompany
Read Less
Want to know what your home might be worth? Contact us for a FREE valuation!

Our team is ready to help you sell your home for the highest possible price ASAP

© 2024 Listings courtesy of MRED as distributed by MLS GRID. All Rights Reserved.
Bought with Jeffrey Lowe • Compass

GET MORE INFORMATION





