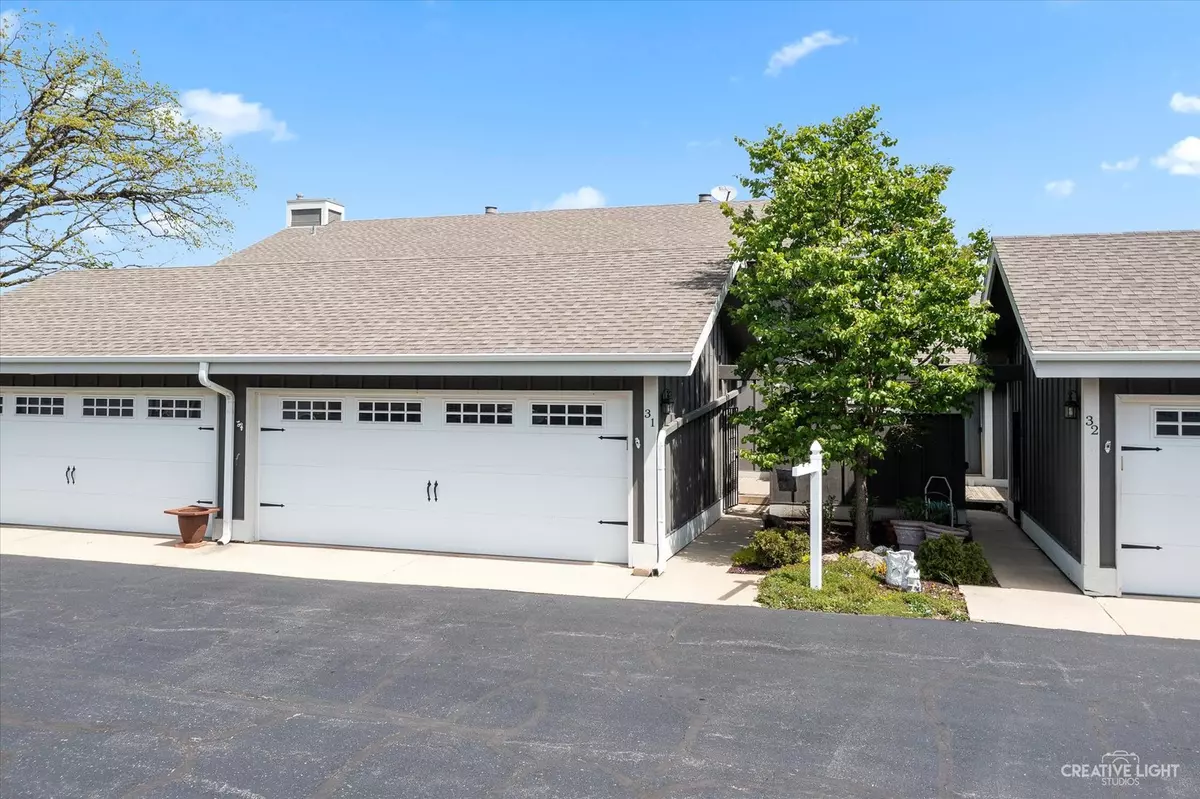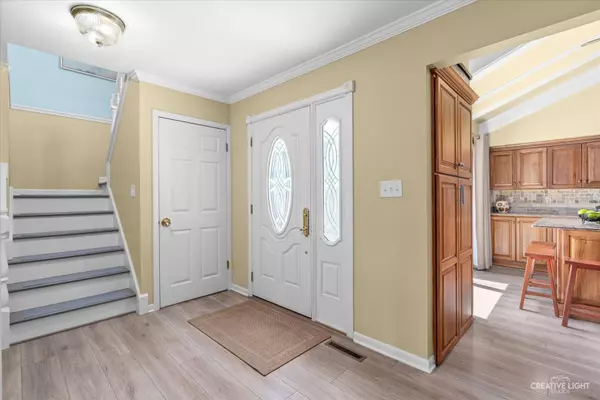$345,000
$353,000
2.3%For more information regarding the value of a property, please contact us for a free consultation.
31 E Windsor CT Sugar Grove, IL 60554
2 Beds
2.5 Baths
1,330 SqFt
Key Details
Sold Price $345,000
Property Type Townhouse
Sub Type Townhouse-2 Story
Listing Status Sold
Purchase Type For Sale
Square Footage 1,330 sqft
Price per Sqft $259
Subdivision Prestbury
MLS Listing ID 12032279
Sold Date 06/03/24
Bedrooms 2
Full Baths 2
Half Baths 1
HOA Fees $245/mo
Rental Info No
Year Built 1973
Annual Tax Amount $5,721
Tax Year 2022
Lot Dimensions 1742
Property Description
Dive into Summer with a charming home on the LAKE! This beauty delivers every ounce of the style and serenity you've been searching for. 31 E Windsor is beyond dreamy, boasting a vaulted kitchen, skyline cabinetry, stainless appliances, granite counters, open-concept living, formal dining, renovated baths, primary bedroom w/ Juliette balcony & sparkling lake views, a finished basement w/ full bath (ideal guest suite), cozy fireplace, spacious garage with epoxy floors, and a charming porch for a sweet escape and those oh-so calming lake views. NEWS: Furnace (2023), AC (2022), Water Heater (2020), Epoxy Garage Floor (2021), Sump Pump (2021). All of this in a lifestyle community offering everything from a refreshing dip in the community pool to an afternoon of golf or an evening with your favorite friends at Open Range. All that's left is to move in ... Lake Life Awaits!
Location
State IL
County Kane
Area Sugar Grove
Rooms
Basement Partial
Interior
Interior Features Vaulted/Cathedral Ceilings, Wood Laminate Floors, Laundry Hook-Up in Unit, Storage
Heating Natural Gas, Forced Air
Cooling Central Air
Fireplaces Number 1
Fireplaces Type Gas Log, Gas Starter
Equipment Ceiling Fan(s), Sump Pump
Fireplace Y
Appliance Range, Microwave, Dishwasher, Refrigerator, Washer, Dryer, Disposal, Stainless Steel Appliance(s)
Laundry In Unit, Sink
Exterior
Exterior Feature Balcony, Deck, Patio, Porch Screened
Parking Features Attached
Garage Spaces 2.0
Amenities Available Water View
Roof Type Asphalt
Building
Lot Description Cul-De-Sac, Lake Front, Landscaped, Water Rights, Water View
Story 2
Sewer Public Sewer
Water Public
New Construction false
Schools
Elementary Schools Fearn Elementary School
Middle Schools Herget Middle School
High Schools West Aurora High School
School District 129 , 129, 129
Others
HOA Fee Include Insurance,Clubhouse,Pool,Exterior Maintenance,Lawn Care,Scavenger,Snow Removal,Lake Rights,Other
Ownership Fee Simple w/ HO Assn.
Special Listing Condition None
Pets Allowed Cats OK, Dogs OK, Number Limit
Read Less
Want to know what your home might be worth? Contact us for a FREE valuation!

Our team is ready to help you sell your home for the highest possible price ASAP

© 2024 Listings courtesy of MRED as distributed by MLS GRID. All Rights Reserved.
Bought with Carie Holzl • Keller Williams Inspire - Geneva

GET MORE INFORMATION





