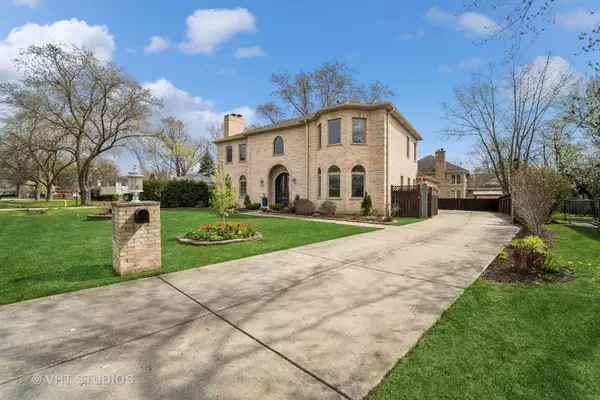$1,030,000
$969,900
6.2%For more information regarding the value of a property, please contact us for a free consultation.
1135 Castle DR Glenview, IL 60025
6 Beds
5.5 Baths
3,219 SqFt
Key Details
Sold Price $1,030,000
Property Type Single Family Home
Sub Type Detached Single
Listing Status Sold
Purchase Type For Sale
Square Footage 3,219 sqft
Price per Sqft $319
MLS Listing ID 12030727
Sold Date 06/03/24
Style Contemporary
Bedrooms 6
Full Baths 5
Half Baths 1
Year Built 2007
Annual Tax Amount $15,732
Tax Year 2022
Lot Dimensions 91 X 129 X 92 X 110
Property Description
** MULTIPLE OFFERS RECEIVED -- HIGHEST/BEST 4/22 @10:00 AM ** Welcome to this spacious 6-bedroom, 5 1/2 bath home located on a quiet street in a wonderful Glenview Location! Gorgeous custom-built, all-brick home with expansive floor plan flooded with natural light! Grand 2-story foyer with crystal chandelier that can be lowered for cleaning/bulb changes. So much attention to detail here ~ high ceilings, crown moldings, & Brazillian cherry hardwood floors throughout. Formal living room with wood burning fireplace. Separate formal dining room w/bay windows. 1st floor family room and eat-in kitchen make this the perfect home for entertaining! The gourmet kitchen is a focal point of the home, boasting top-of-the-line stainless steel appliances, custom cabinetry, granite countertops, a center island with seating, loads of cabinets for storage and an eating area which overlooks the backyard, providing a serene spot for enjoying your morning coffee. Main level offers 5th bedroom/office with private full bath plus a powder room. Large laundry room off garage with new washer/dryer (2023) and utility tub. The open floor plan seamlessly connects the living spaces, creating an ideal setting for entertaining and family gatherings. The primary suite is a luxurious retreat, complete with a spa-like ensuite bathroom featuring a soaker-jacuzzi tub, walk-in shower, and dual-sink vanity. A sizable walk-in closet provides plenty of storage for clothing and accessories. Three additional bedrooms and two full baths on the second level. The finished basement offers an extended family living situation with large recreation room w/wood-burning fireplace, gym area, 6th bedroom, full bathroom w/jacuzzi tub and a 2nd kitchen. There are stairs from the basement leading to the 3 car attached garage. Many egress windows for safety. Solid Brick construction with two zone heat and air, whole-house generator, sprinkler system and central vacuum. High ceilings on all 3 levels. Custom Pella windows w/built-in blinds, all solid 6-panel oak doors throughout. Wide fully-fenced, nicely-landscaped lot. Maintenance-free composite deck off kitchen for your alfresco dining. Tear-off roof in 2023. Conveniently located just minutes from top-rated Glenview schools, parks, shopping, and dining options. Just 2 miles to Metra. Enjoy all that Flick Park has to offer ~ just a few blocks away!! Overall, this newer construction home, combines luxury, functionality, and modern design, providing an exceptional living experience in a highly desirable school district!
Location
State IL
County Cook
Area Glenview / Golf
Rooms
Basement Full
Interior
Interior Features First Floor Bedroom
Heating Natural Gas, Forced Air, Zoned
Cooling Central Air, Zoned
Fireplaces Number 3
Fireplaces Type Wood Burning, Gas Starter
Equipment Humidifier, Central Vacuum, Ceiling Fan(s), Sump Pump, Sprinkler-Lawn, Generator
Fireplace Y
Appliance Double Oven, Microwave, Dishwasher, Refrigerator, Washer, Dryer, Disposal, Stainless Steel Appliance(s), Cooktop, Range Hood, Range
Exterior
Exterior Feature Deck, Storms/Screens
Parking Features Attached
Garage Spaces 3.0
Roof Type Asphalt
Building
Lot Description Fenced Yard
Sewer Public Sewer
Water Lake Michigan
New Construction false
Schools
Elementary Schools Glen Grove Elementary School
Middle Schools Springman Middle School
High Schools Glenbrook South High School
School District 34 , 34, 225
Others
HOA Fee Include None
Ownership Fee Simple
Special Listing Condition None
Read Less
Want to know what your home might be worth? Contact us for a FREE valuation!

Our team is ready to help you sell your home for the highest possible price ASAP

© 2024 Listings courtesy of MRED as distributed by MLS GRID. All Rights Reserved.
Bought with Samuel Lubeck • Baird & Warner

GET MORE INFORMATION





