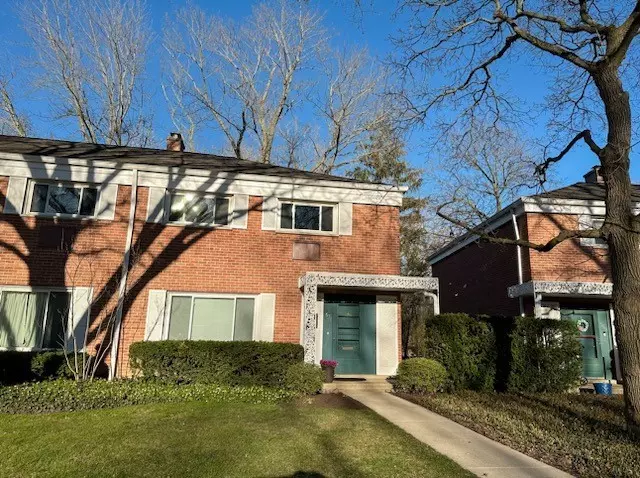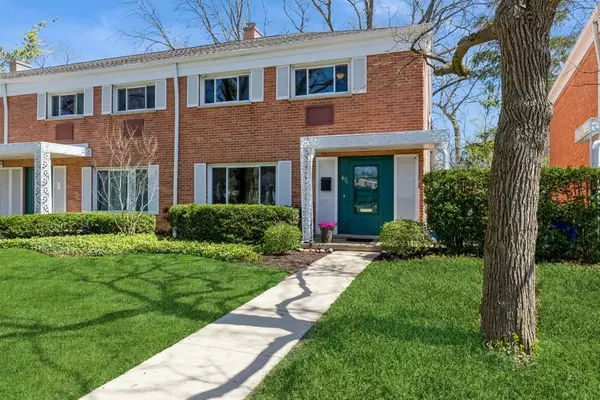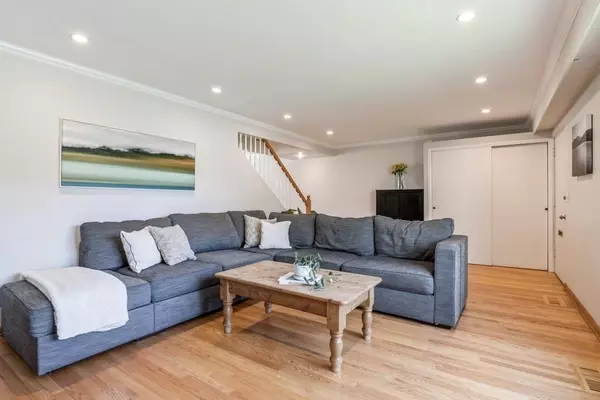$440,000
$395,000
11.4%For more information regarding the value of a property, please contact us for a free consultation.
671 Carriage Hill DR Glenview, IL 60025
3 Beds
2.5 Baths
1,584 SqFt
Key Details
Sold Price $440,000
Property Type Townhouse
Sub Type Townhouse-2 Story
Listing Status Sold
Purchase Type For Sale
Square Footage 1,584 sqft
Price per Sqft $277
MLS Listing ID 12021754
Sold Date 06/04/24
Bedrooms 3
Full Baths 2
Half Baths 1
HOA Fees $390/mo
Rental Info Yes
Year Built 1962
Annual Tax Amount $8,068
Tax Year 2022
Lot Dimensions 1378
Property Description
Gorgeous and RARELY available 3 bedroom, 2.5 bath corner end unit at Carriage Hill. This lovely gem offers the perfect blend of comfort and convenience. Spacious living room with gleaming hardwood floors and a seamless flow into large dining room overlooking your private patio boasting beautiful park like setting with wooded views. Updated all white kitchen with granite counters and stainless appliances. 3 generous size bedrooms with tons of closet space and storage throughout. Two newly updated all white bathrooms. All windows have been replaced as well as sliders. Additional features include a convenient main floor powder room, laundry area and walk up attic storage complete with workshop area and more storage! A one car detached garage is included and additional street parking is abundant. Don't miss this meticulous home close to Metra, Mariano's, expressway and all of the shopping & dining that Glenview has to offer!
Location
State IL
County Cook
Area Glenview / Golf
Rooms
Basement None
Interior
Heating Natural Gas
Cooling Central Air
Fireplace N
Laundry Common Area
Exterior
Parking Features Detached
Garage Spaces 1.0
Building
Lot Description Cul-De-Sac, Landscaped, Water View, Wooded
Story 2
Sewer Public Sewer
Water Public
New Construction false
Schools
Elementary Schools Lyon Elementary School
Middle Schools Springman Middle School
High Schools Glenbrook South High School
School District 34 , 34, 225
Others
HOA Fee Include Insurance,Lawn Care,Scavenger,Snow Removal
Ownership Fee Simple w/ HO Assn.
Special Listing Condition None
Pets Allowed Cats OK, Dogs OK
Read Less
Want to know what your home might be worth? Contact us for a FREE valuation!

Our team is ready to help you sell your home for the highest possible price ASAP

© 2024 Listings courtesy of MRED as distributed by MLS GRID. All Rights Reserved.
Bought with Merry Juell • @properties Christie's International Real Estate

GET MORE INFORMATION





