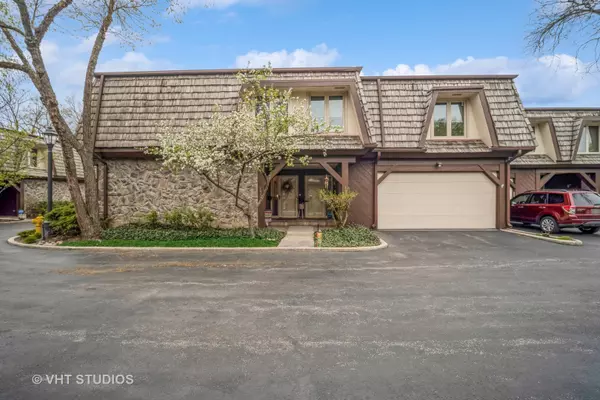$490,000
$460,000
6.5%For more information regarding the value of a property, please contact us for a free consultation.
1557 Winnetka RD Glenview, IL 60025
4 Beds
2.5 Baths
Key Details
Sold Price $490,000
Property Type Townhouse
Sub Type Townhouse-2 Story
Listing Status Sold
Purchase Type For Sale
Subdivision Big Oak
MLS Listing ID 12029331
Sold Date 06/04/24
Bedrooms 4
Full Baths 2
Half Baths 1
HOA Fees $113/mo
Year Built 1980
Annual Tax Amount $6,253
Tax Year 2022
Lot Dimensions 104X185
Property Description
Stylish & stunning end-unit townhome in the Big Oak community in Glenview. This well maintained 4 bed, 2.5 bath 2-story townhome has been upgraded, including a private fence, windows, electric, hardwood floors, and crown molding. The spacious living room showcases an accent wall and cozy fireplace. The newer sliding doors open into a private patio for al fresco dining or summer bbqs. The renovated kitchen and dining room features an abundance of white cabinetry, granite countertops, glass & metal backsplash, GE SS appliances with new microwave & a custom butcher block 6-seat island. Upstairs, you'll find three sizable bedrooms including a primary bedroom with a recently rebuilt private balcony offering sunset views, two walk-in closets, and a renovated en-suite bath with granite countertops and subway tile. Additionally, the finished basement features an extra bedroom, rec room, and newer water heater as well as an attached two-car garage with EV charger, extra storage, and epoxy floors. Located near major highways, the Metra, The Glen, shopping, restaurants, and East Glenview school district, this townhome won't last long!
Location
State IL
County Cook
Area Glenview / Golf
Rooms
Basement Full
Interior
Interior Features Skylight(s), Hardwood Floors, Second Floor Laundry, Walk-In Closet(s), Drapes/Blinds, Granite Counters
Heating Natural Gas, Forced Air
Cooling Central Air
Fireplaces Number 1
Fireplaces Type Wood Burning
Equipment Ceiling Fan(s)
Fireplace Y
Appliance Range, Microwave, Dishwasher, Refrigerator, Washer, Dryer, Disposal
Exterior
Exterior Feature Balcony, Patio, End Unit
Parking Features Attached
Garage Spaces 2.0
Building
Lot Description Common Grounds
Story 2
Sewer Sewer-Storm
Water Public
New Construction false
Schools
Elementary Schools Pleasant Ridge Elementary School
Middle Schools Attea Middle School
High Schools Glenbrook South High School
School District 34 , 34, 225
Others
HOA Fee Include Water,Insurance,Exterior Maintenance,Scavenger,Snow Removal
Ownership Fee Simple
Special Listing Condition None
Pets Allowed Cats OK, Dogs OK
Read Less
Want to know what your home might be worth? Contact us for a FREE valuation!

Our team is ready to help you sell your home for the highest possible price ASAP

© 2024 Listings courtesy of MRED as distributed by MLS GRID. All Rights Reserved.
Bought with Scott Ottenheimer • Baird & Warner

GET MORE INFORMATION





