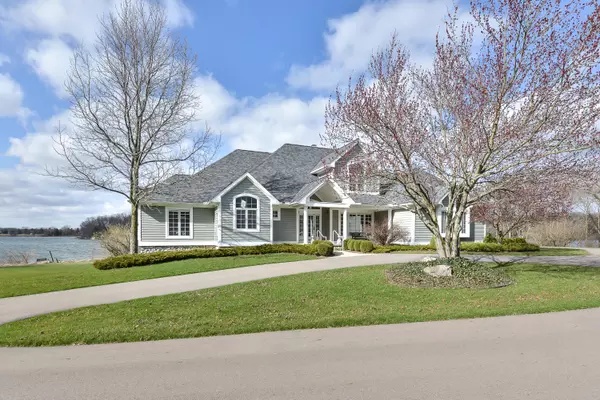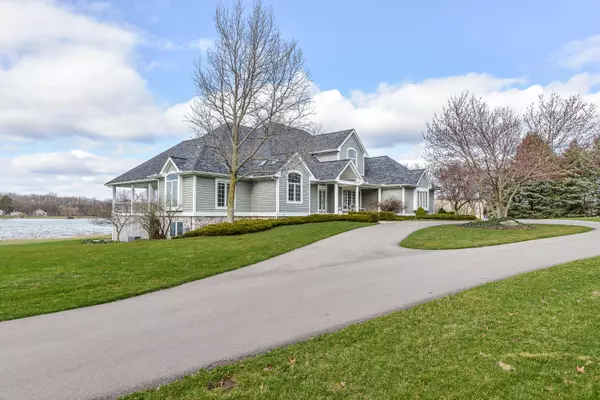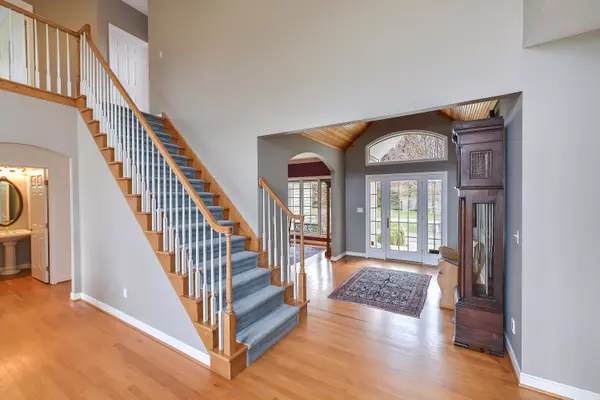$1,510,000
$1,500,000
0.7%For more information regarding the value of a property, please contact us for a free consultation.
10642 Scio Church Road Chelsea, MI 48118
3 Beds
4 Baths
3,564 SqFt
Key Details
Sold Price $1,510,000
Property Type Single Family Home
Sub Type Single Family Residence
Listing Status Sold
Purchase Type For Sale
Square Footage 3,564 sqft
Price per Sqft $423
Municipality Lima Twp
MLS Listing ID 24014365
Sold Date 06/05/24
Style Cape Cod
Bedrooms 3
Full Baths 3
Half Baths 1
Year Built 1996
Annual Tax Amount $11,580
Tax Year 2023
Lot Size 10.340 Acres
Acres 10.34
Property Description
Don't miss this 10 acre private parcel and home on beautiful Suttons Lake in Chelsea, only minutes to downtown Ann Arbor. This home has a spacious and bright main floor primary suite with attached office and private entrance to the screen porch all with gorgeous lake views. Additionally the living room with full stone fireplace wall and interesting architectural details, kitchen, eating area with bay window and hearth room include stunning views of the private, no motor lake. The upper level has 2 spacious bedrooms and a full bath with an abundance of storage. The walk out lower level is set up perfectly for enjoyment of all ages. Hurry in before summer to enjoy lake life, the screen porch, surrounding decks or spacious yard. Whole house generator, new roof, new driveway -Pristine!
Location
State MI
County Washtenaw
Area Ann Arbor/Washtenaw - A
Direction Scio Church Rd between Park and M52
Body of Water Sutton lake
Rooms
Basement Full, Walk-Out Access
Interior
Interior Features Ceiling Fan(s), Central Vacuum, Ceramic Floor, Garage Door Opener, Generator, Iron Water FIlter, Security System, Water Softener/Owned, Whirlpool Tub, Wood Floor, Kitchen Island, Eat-in Kitchen
Heating Forced Air
Cooling Central Air
Fireplaces Number 1
Fireplaces Type Gas Log, Kitchen, Living Room
Fireplace true
Window Features Screens,Window Treatments
Appliance Washer, Refrigerator, Dryer, Double Oven, Disposal, Dishwasher, Cooktop, Bar Fridge
Laundry Gas Dryer Hookup, Laundry Room, Main Level, Sink, Washer Hookup
Exterior
Exterior Feature Scrn Porch, Deck(s)
Parking Features Attached
Garage Spaces 3.0
Utilities Available Natural Gas Connected
Waterfront Description Lake
View Y/N No
Street Surface Paved
Garage Yes
Building
Story 2
Sewer Septic Tank
Water Well
Architectural Style Cape Cod
Structure Type HardiPlank Type
New Construction No
Schools
School District Chelsea
Others
Tax ID G0734400011
Acceptable Financing Cash, Conventional
Listing Terms Cash, Conventional
Read Less
Want to know what your home might be worth? Contact us for a FREE valuation!

Our team is ready to help you sell your home for the highest possible price ASAP
GET MORE INFORMATION





