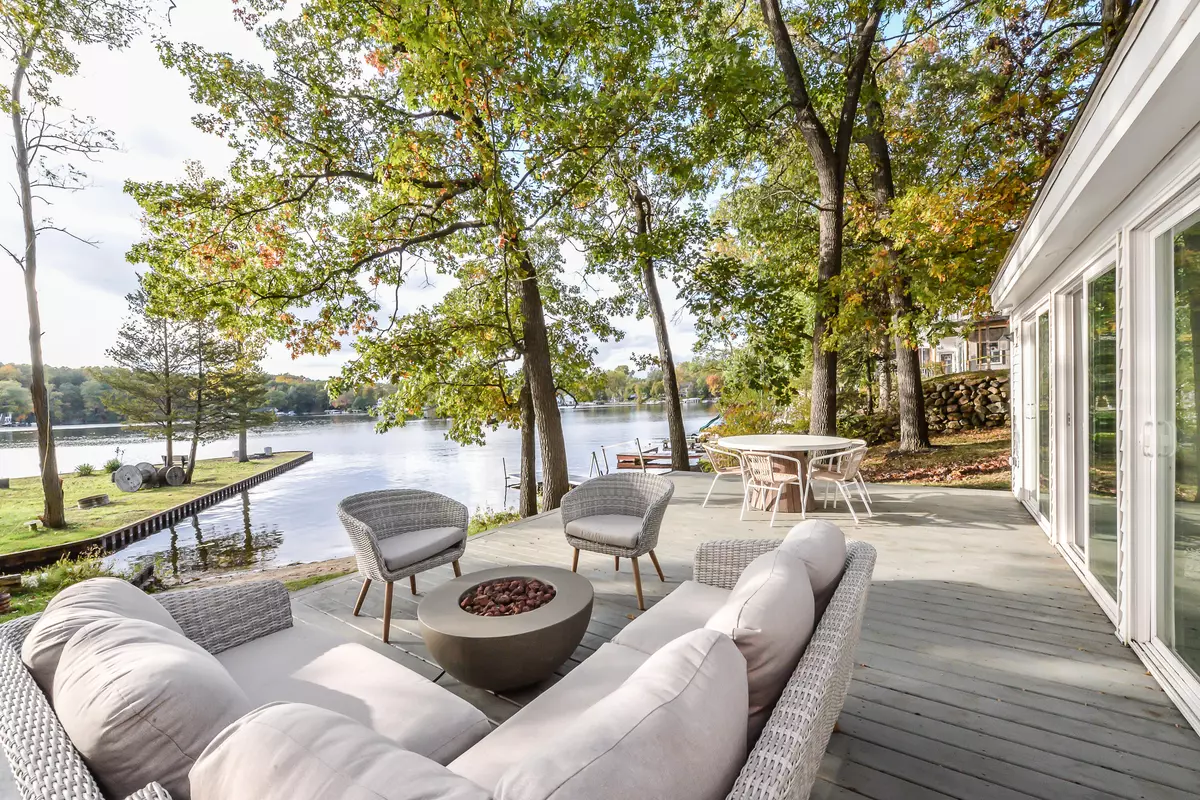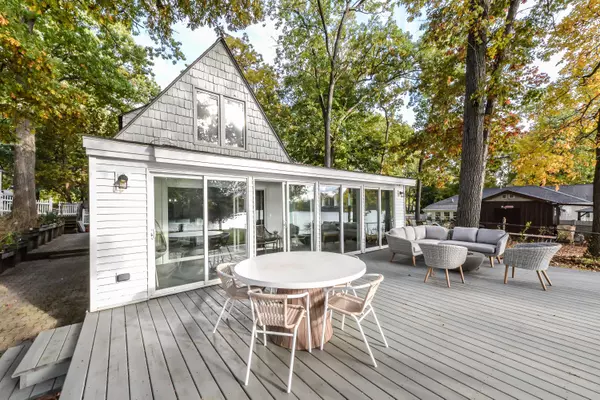$529,900
$529,900
For more information regarding the value of a property, please contact us for a free consultation.
11542 Riverbank Ln. Lane Pinckney, MI 48169
3 Beds
2 Baths
2,065 SqFt
Key Details
Sold Price $529,900
Property Type Single Family Home
Sub Type Single Family Residence
Listing Status Sold
Purchase Type For Sale
Square Footage 2,065 sqft
Price per Sqft $256
Municipality Putnam Twp
MLS Listing ID 24021356
Sold Date 06/06/24
Style Cape Cod
Bedrooms 3
Full Baths 2
HOA Fees $14/ann
HOA Y/N true
Originating Board Michigan Regional Information Center (MichRIC)
Year Built 1928
Annual Tax Amount $6,298
Tax Year 2023
Lot Dimensions 93 x 106 x 80 x 125
Property Description
Welcome to 11542 Riverbank Lane, This charming 3bd, 2ba lakefront cottage sits on a spacious double lot in the sought-after Halfmoon chain of lakes, overlooking Hi-Land Lake. Thoughtfully renovated w/ new flooring, updated bathrooms, fresh paint, and a new deck for lakeside relaxation. Possible to buy w/ furniture for Airbnb w/ potential to sleep 9. Four-seasons room seamlessly extends the living space, making 2000+ sqft of total living area and offering breathtaking sunset views. This home has the perfect balance of indoor and outdoor spaces that provide a tranquil lakefront retreat, perfect for year-round enjoyment. Plus, delight in the local private 4th of July fireworks display, and utilize the 2.5-car garage for all your boating and lake-life essentials. Come see it today!
Location
State MI
County Livingston
Area Livingston County - 40
Direction Patterson Lake Road to South on Silverhill to West on Riverbank to house on right.
Body of Water Halfmoon Lake
Rooms
Basement Crawl Space
Interior
Interior Features Ceiling Fans, Garage Door Opener, Wood Floor, Eat-in Kitchen, Pantry
Heating Baseboard
Cooling Window Unit(s), Wall Unit(s)
Fireplaces Number 1
Fireplaces Type Family, Wood Burning
Fireplace true
Window Features Screens,Insulated Windows,Window Treatments
Appliance Dryer, Washer, Dishwasher, Microwave, Oven, Range, Refrigerator
Laundry Laundry Room, Main Level
Exterior
Exterior Feature Other, Patio, 3 Season Room
Utilities Available Natural Gas Available, Electricity Available, Cable Available, Natural Gas Connected, Cable Connected, High-Speed Internet
Amenities Available Boat Launch
Waterfront Description Lake
View Y/N No
Building
Lot Description Adj to Public Land
Story 2
Sewer Septic System
Water Well
Architectural Style Cape Cod
Structure Type Stone,Vinyl Siding
New Construction No
Schools
Elementary Schools Pinckney
Middle Schools Pinckney
High Schools Pinckney
School District Pinckney
Others
HOA Fee Include Cable/Satellite
Tax ID 47132405120
Acceptable Financing Cash, Other, Conventional
Listing Terms Cash, Other, Conventional
Read Less
Want to know what your home might be worth? Contact us for a FREE valuation!

Our team is ready to help you sell your home for the highest possible price ASAP
GET MORE INFORMATION





