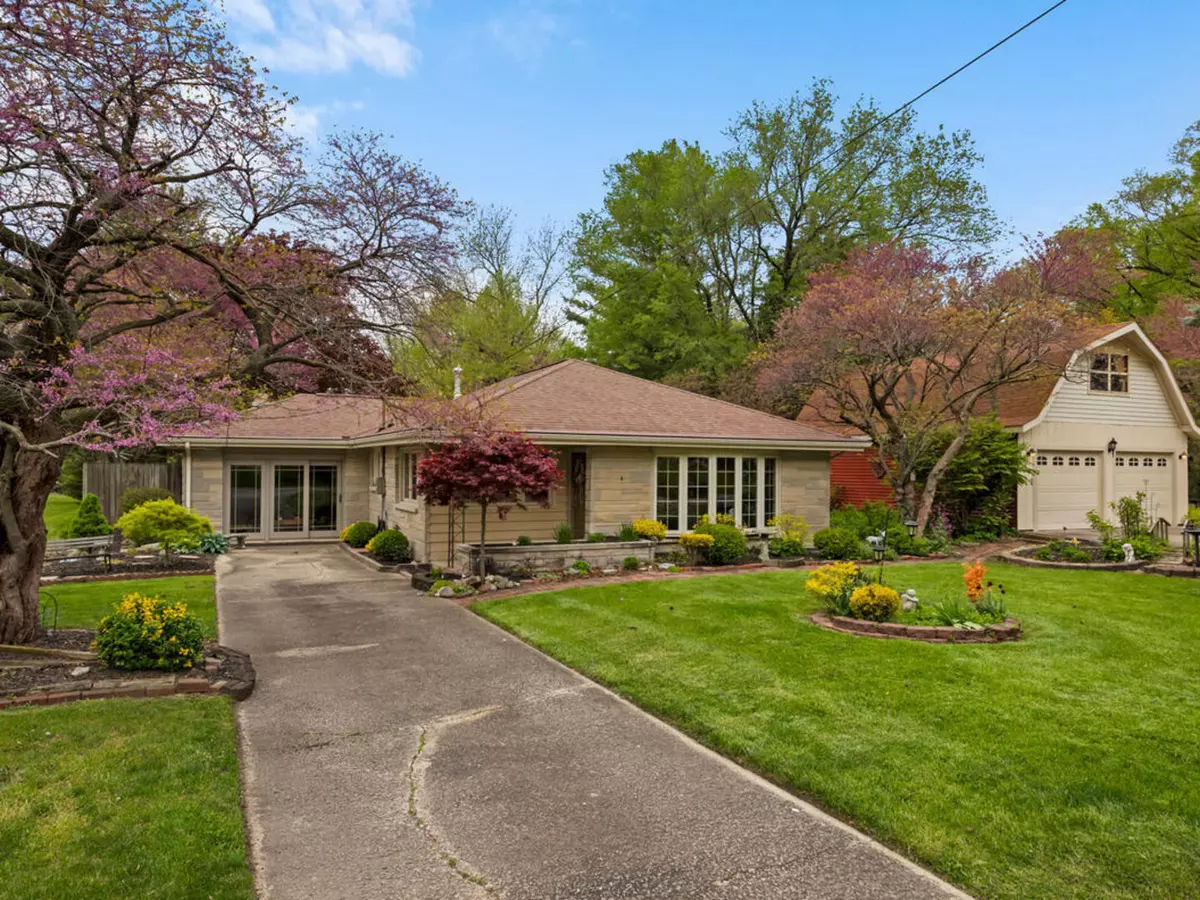$207,500
$200,000
3.8%For more information regarding the value of a property, please contact us for a free consultation.
411 N Central ST Tolono, IL 61880
2 Beds
1 Bath
1,480 SqFt
Key Details
Sold Price $207,500
Property Type Single Family Home
Sub Type Detached Single
Listing Status Sold
Purchase Type For Sale
Square Footage 1,480 sqft
Price per Sqft $140
MLS Listing ID 12039436
Sold Date 06/05/24
Style Ranch
Bedrooms 2
Full Baths 1
Year Built 1956
Annual Tax Amount $4,329
Tax Year 2022
Lot Dimensions 184 X 179 X 149 X 185.5
Property Description
Discover tranquility in this meticulously maintained home with gorgeous stone exterior nestled on over half an acre of lush landscape. With gleaming hardwood floors throughout most of the home, it boasts two spacious living areas, a designated dining area, and a generously sized kitchen. You'll love the natural light from the abundance of windows throughout including a beautiful bay window in the living room. The home is complimented by a two-car detached garage complete with a workshop and loft area, along with an oversized one-car garage, and a shed to store all of your lawn equipment. Situated across from the East Side Park, this property spans three lots and offers impeccable mature landscaping, providing a serene oasis for relaxation and enjoyment. The possibilities for this property are endless.
Location
State IL
County Champaign
Area Southern Champaign County / Douglas County
Rooms
Basement None
Interior
Interior Features Hardwood Floors, First Floor Bedroom, First Floor Laundry, First Floor Full Bath
Heating Steam
Cooling Central Air
Fireplaces Number 2
Fireplaces Type Electric, Gas Log
Fireplace Y
Appliance Microwave, Dishwasher, Washer, Dryer, Cooktop, Built-In Oven
Laundry In Unit
Exterior
Exterior Feature Patio, Workshop
Parking Features Detached
Garage Spaces 3.0
Community Features Park
Roof Type Asphalt
Building
Sewer Septic-Private
Water Public
New Construction false
Schools
Elementary Schools Unity East Elementary School
Middle Schools Unity Junior High School
High Schools Unity High School
School District 7 , 7, 7
Others
HOA Fee Include None
Ownership Fee Simple
Special Listing Condition None
Read Less
Want to know what your home might be worth? Contact us for a FREE valuation!

Our team is ready to help you sell your home for the highest possible price ASAP

© 2024 Listings courtesy of MRED as distributed by MLS GRID. All Rights Reserved.
Bought with Darnell Cox • RE/MAX REALTY ASSOCIATES-CHA

GET MORE INFORMATION

