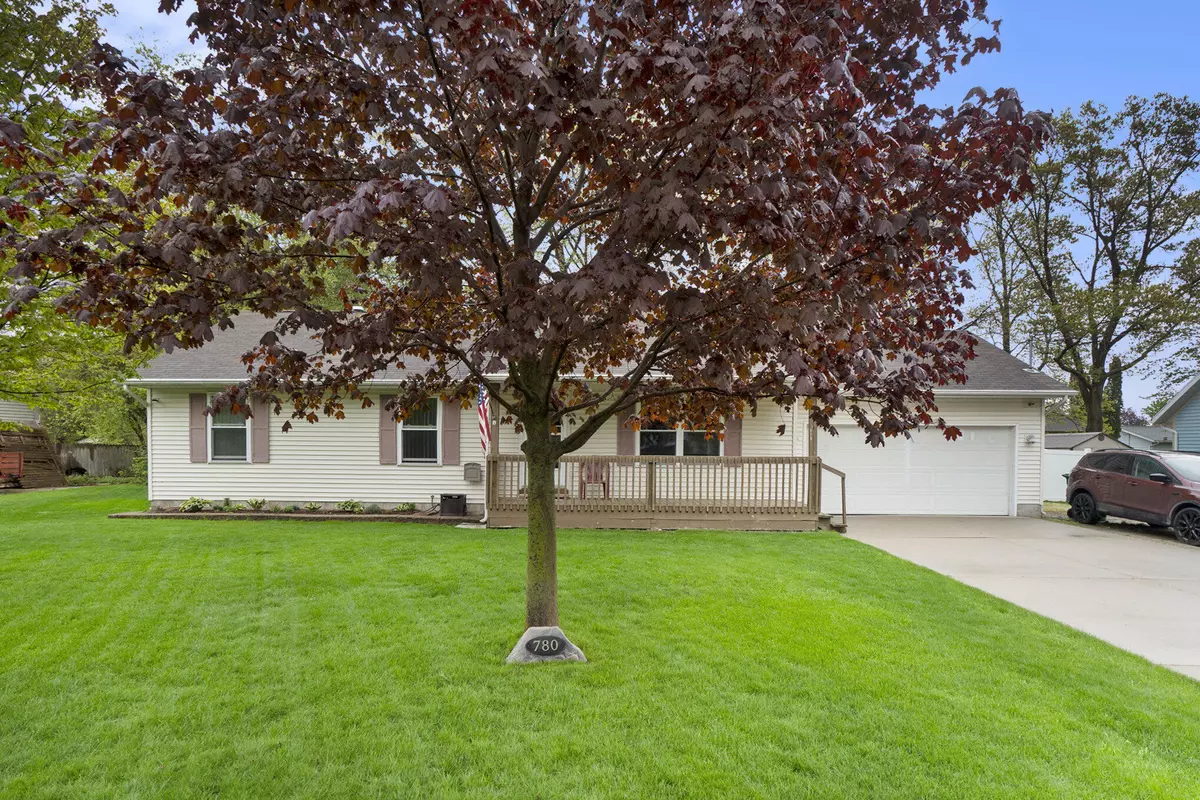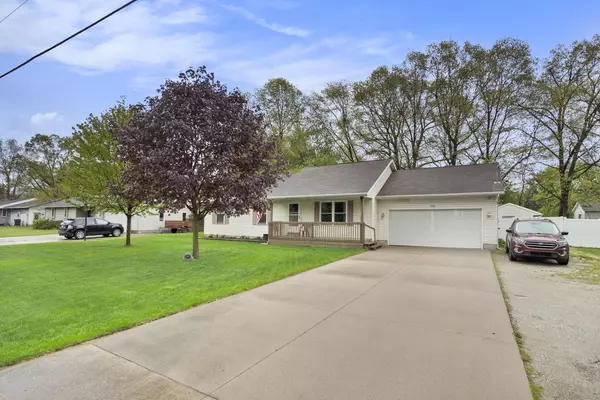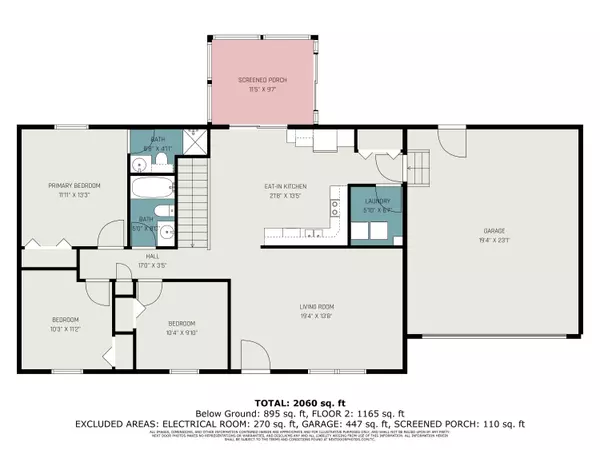$325,000
$300,000
8.3%For more information regarding the value of a property, please contact us for a free consultation.
780 Horton Road Muskegon, MI 49445
4 Beds
2 Baths
1,232 SqFt
Key Details
Sold Price $325,000
Property Type Single Family Home
Sub Type Single Family Residence
Listing Status Sold
Purchase Type For Sale
Square Footage 1,232 sqft
Price per Sqft $263
Municipality Laketon Twp
Subdivision Bear Lake Meadows
MLS Listing ID 24022623
Sold Date 06/05/24
Style Ranch
Bedrooms 4
Full Baths 2
Originating Board Michigan Regional Information Center (MichRIC)
Year Built 1999
Annual Tax Amount $3,288
Tax Year 2024
Lot Size 0.320 Acres
Acres 0.32
Lot Dimensions 100x135
Property Description
Move into this charming 3 or 4 bedroom, 2 bathroom home in Laketon Township. Featuring a delightful three seasons room, two-car heated garage, and convenient main floor laundry. The basement offers great potential with two living rooms and an large room for an office/home theater/bar. Easily convert the smaller living room with egress back into a 4th bedroom or primary suite if you add a bathroom to the connected storage area. Enjoy new LVP flooring throughout the main level and a primary bedroom with its own bathroom. Outside, relax in the backyard oasis with a low-maintenance vinyl privacy fence, fire pit, patio, and shed. Plus, underground irrigation, central AC, and a covered porch for added comfort. Perfectly situated with direct access to a paved walking and bike trail.
Location
State MI
County Muskegon
Area Muskegon County - M
Direction West on Dyskstra, Giles, or River to Horton Rd. South to home.
Rooms
Other Rooms Shed(s)
Basement Full
Interior
Interior Features Ceiling Fans, Garage Door Opener, Security System, Water Softener/Owned, Eat-in Kitchen, Pantry
Heating Forced Air
Cooling Central Air
Fireplaces Number 1
Fireplaces Type Family, Gas Log
Fireplace true
Window Features Screens,Insulated Windows
Appliance Dryer, Washer, Dishwasher, Microwave, Range, Refrigerator
Laundry Laundry Room, Main Level, Washer Hookup
Exterior
Exterior Feature Fenced Back, Porch(es), Patio, 3 Season Room
Utilities Available Phone Available, Public Sewer, Natural Gas Available, Electricity Available, Cable Available, Broadband, Phone Connected, Natural Gas Connected, Cable Connected, High-Speed Internet
View Y/N No
Street Surface Paved
Building
Lot Description Level, Sidewalk
Story 1
Sewer Public Sewer
Water Well
Architectural Style Ranch
Structure Type Vinyl Siding
New Construction No
Schools
School District Reeths-Puffer
Others
Tax ID 09-200-000-0014-00
Acceptable Financing Cash, FHA, VA Loan, MSHDA, Conventional
Listing Terms Cash, FHA, VA Loan, MSHDA, Conventional
Read Less
Want to know what your home might be worth? Contact us for a FREE valuation!

Our team is ready to help you sell your home for the highest possible price ASAP

GET MORE INFORMATION





