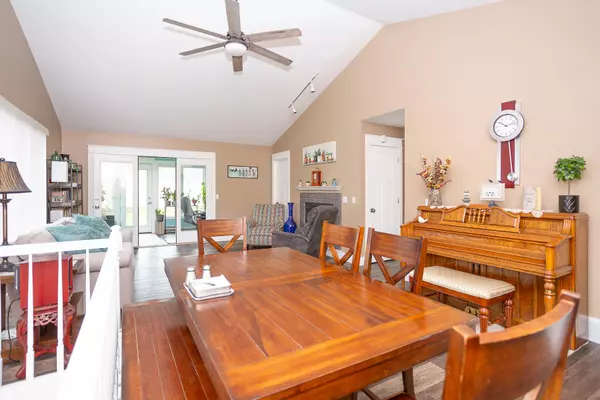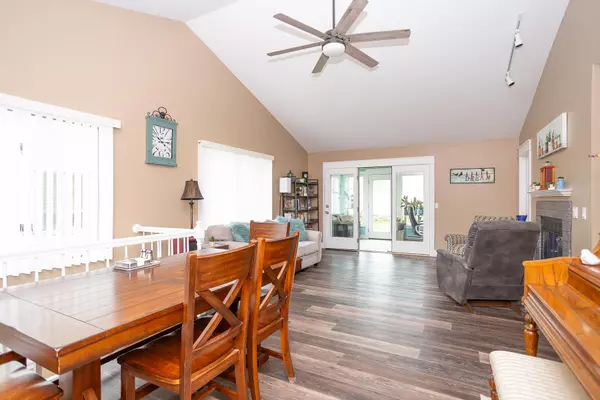$305,000
$309,900
1.6%For more information regarding the value of a property, please contact us for a free consultation.
2 Summit Park Drive Spring Lake, MI 49456
3 Beds
3 Baths
1,160 SqFt
Key Details
Sold Price $305,000
Property Type Condo
Sub Type Condominium
Listing Status Sold
Purchase Type For Sale
Square Footage 1,160 sqft
Price per Sqft $262
Municipality Spring Lake Vllg
Subdivision Summit Park
MLS Listing ID 24017093
Sold Date 06/06/24
Style Ranch
Bedrooms 3
Full Baths 3
HOA Fees $250/mo
HOA Y/N true
Originating Board Michigan Regional Information Center (MichRIC)
Year Built 1988
Annual Tax Amount $3,000
Tax Year 2023
Lot Size 1.796 Acres
Acres 1.8
Property Description
New listing in the village of Spring Lake. This won't last long has been updated with laminate flooring and trim throughout main floor. Four season room great for relaxation with baseboard heat. Basement is finished with large storage area. Kitchenette/living room including sink w/ garbage disposal and full-size refrigerator, extra-large bathroom. Walking distance to the new Tanglefoot park splash pad and kayak launch, Epicurean Village, Spring Lake beach and the Grand River with walking path through Spring Lake. The garage door has been updated to a smart garage door, also has smart thermostat.
Buyer to verify all information
Location
State MI
County Ottawa
Area North Ottawa County - N
Direction Take M-104 to Church Street, Take Church Street South to East Exchange Street, take East Exchange Street to Elm Street, Elm Street South to Summit Park Drive, and Summit Park Drive to condominium unit on Right at Front of Summit Park Drive.
Body of Water Grand River
Rooms
Basement Daylight, Full
Interior
Interior Features Ceiling Fans, Garage Door Opener, Eat-in Kitchen, Pantry
Heating Forced Air
Cooling Central Air
Fireplaces Number 2
Fireplaces Type Living, Rec Room
Fireplace true
Window Features Screens,Insulated Windows,Window Treatments
Appliance Dryer, Washer, Disposal, Dishwasher, Microwave, Oven, Range, Refrigerator
Laundry Main Level
Exterior
Exterior Feature 3 Season Room
Utilities Available Natural Gas Available, Cable Available
Waterfront Description River
View Y/N No
Building
Story 1
Sewer Public Sewer
Water Public
Architectural Style Ranch
Structure Type Brick,Vinyl Siding
New Construction No
Schools
School District Spring Lake
Others
HOA Fee Include Trash,Snow Removal,Lawn/Yard Care
Tax ID 70-03-15-457-002
Acceptable Financing Cash, FHA, Conventional
Listing Terms Cash, FHA, Conventional
Read Less
Want to know what your home might be worth? Contact us for a FREE valuation!

Our team is ready to help you sell your home for the highest possible price ASAP
GET MORE INFORMATION





