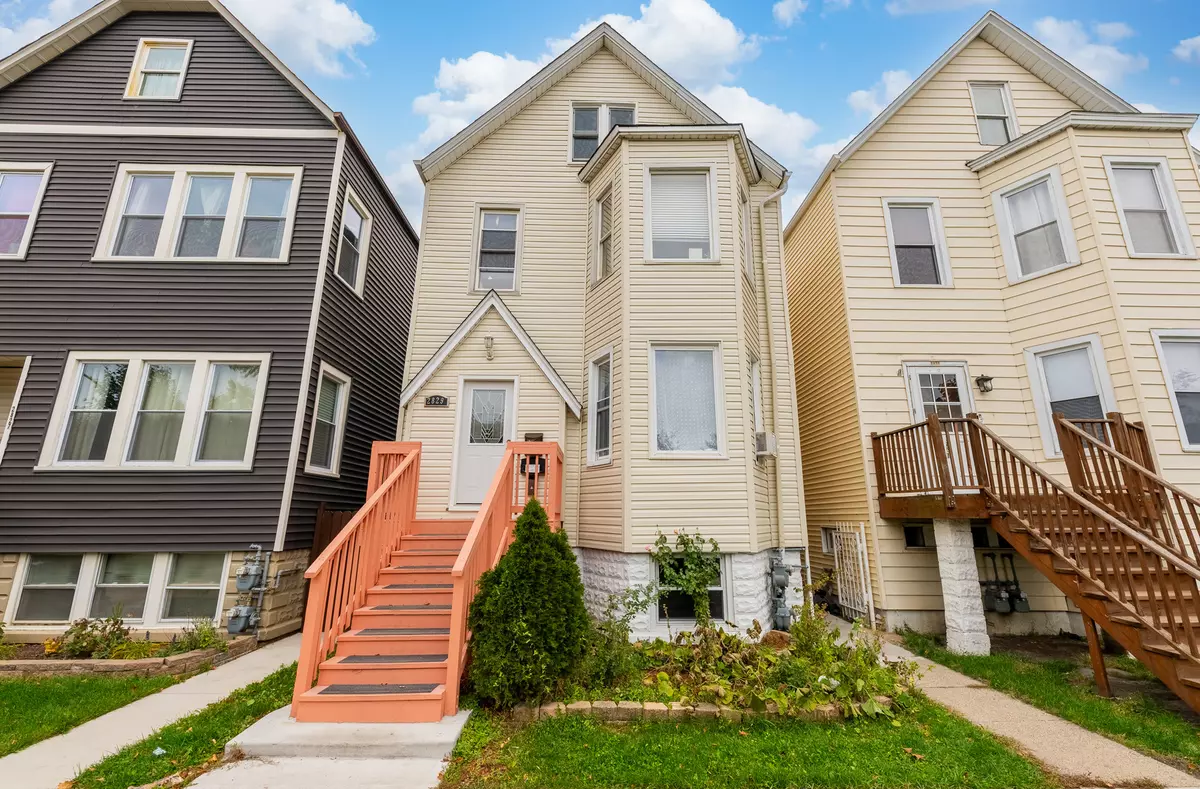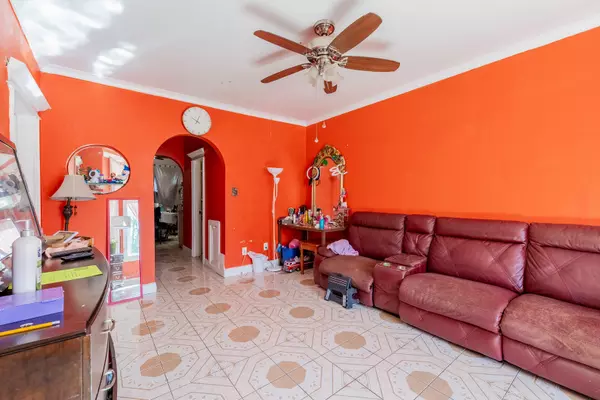$325,500
$320,000
1.7%For more information regarding the value of a property, please contact us for a free consultation.
2829 S 50th CT Cicero, IL 60804
4 Beds
4,356 Sqft Lot
Key Details
Sold Price $325,500
Property Type Multi-Family
Sub Type Two to Four Units
Listing Status Sold
Purchase Type For Sale
MLS Listing ID 11921596
Sold Date 06/07/24
Bedrooms 4
Year Built 1902
Annual Tax Amount $5,042
Tax Year 2022
Lot Size 4,356 Sqft
Lot Dimensions 25X174
Property Description
MULTIPLE OFFERS RECEIVED. HIGHEST & BEST REQUESTED BY 6PM WEDNESDAY MAY 1, 2024. Welcome to your new investment opportunity in the heart of Cicero, IL! This legal 2-flat residence presents an ideal canvas for both homeowners and savvy investors alike. Unit 1 boasts a comfortable layout featuring 2 bedrooms, 1 bathroom, with dining room and kitchen combo, perfect for comfort living. The basement offers a unique opportunity for expansion into a duplex or additional living space. Currently utilized as storage, this space holds untapped potential for customization to suit your needs. Unit 2 mirrors the layout of Unit 1 with 2 bedrooms and 1 full bath, providing cozy accommodation for tenants or extended family members. The attic space presents a blank slate, awaiting your creative vision for conversion into an additional unit or extra storage. Outside, enjoy ample space for gatherings and relaxation in the expansive yard, complete with fruit trees, a private patio, and a reinforced 2-car garage with a party door offering both convenience and extra storage. Recent updates including a new roof, front siding, and left siding, front porch in 2022 ensure peace of mind for years to come. Situated in a prime location with a closed off street, this property is surrounded by amenities including restaurants, retail stores, gas stations, and grocery stores, promising convenience and accessibility for residents. **Both units are currently rented, please schedule showings 48-72 hours in advance. **SOLD AS IS**
Location
State IL
County Cook
Area Cicero
Zoning MULTI
Rooms
Basement Full
Interior
Heating Natural Gas, Forced Air
Fireplace N
Exterior
Parking Features Detached
Garage Spaces 2.0
Roof Type Asphalt
Building
Lot Description Fenced Yard
Sewer Public Sewer
Water Public
New Construction false
Schools
High Schools J Sterling Morton East High Scho
School District 99 , 99, 201
Others
Ownership Fee Simple
Special Listing Condition None
Read Less
Want to know what your home might be worth? Contact us for a FREE valuation!

Our team is ready to help you sell your home for the highest possible price ASAP

© 2024 Listings courtesy of MRED as distributed by MLS GRID. All Rights Reserved.
Bought with Mollie Kelly • Crosstown Realtors Inc

GET MORE INFORMATION





