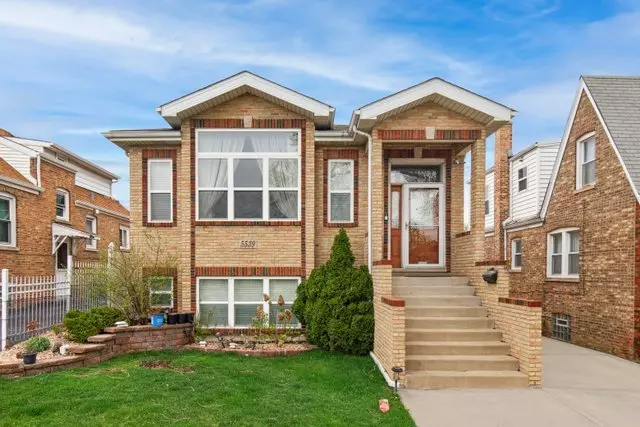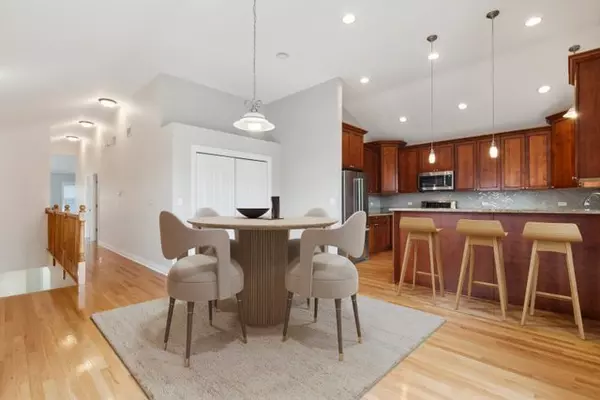$520,000
$539,900
3.7%For more information regarding the value of a property, please contact us for a free consultation.
5539 S Neva AVE Chicago, IL 60638
4 Beds
2.5 Baths
1,668 SqFt
Key Details
Sold Price $520,000
Property Type Single Family Home
Sub Type Detached Single
Listing Status Sold
Purchase Type For Sale
Square Footage 1,668 sqft
Price per Sqft $311
MLS Listing ID 12029810
Sold Date 06/07/24
Style Contemporary
Bedrooms 4
Full Baths 2
Half Baths 1
Year Built 2010
Annual Tax Amount $5,650
Tax Year 2022
Lot Size 5,227 Sqft
Lot Dimensions 5280
Property Description
Beautiful 4 bd/2.5 bath home with over 3100 sq ft of living space! There's nothing left to do but move-in! As you enter the front door you're greeted by a large living room with plenty of natural light and stunning hardwood floors that flow throughout the living area. The huge kitchen and dining area are any entertainers dream! The dining area has sliders that lead out to your back deck. The kitchen features a breakfast bar, SS appliances, granite counters, custom cabinets and a gorgeous backsplash. The spacious primary suite features tall, vaulted ceilings, a walk-in closet & an ensuite with double sinks, a whirlpool soaking tub and separate shower. Another large bedroom and half bath round out the first floor. Head down to the enormous walk-out basement for even MORE living space. The lower level family room has a fireplace and sliders that lead to your back covered patio plus a wet bar. Two additional large bedrooms, a full bath and the laundry room completed the walk-out basement. Outside, enjoy your private, fenced in yard with beautiful landscaping. Being blocks away from Harlem & Archer Ave, you can't beat this location close to public transit, restaurants, shopping and more. Schedule your tour today, this one won't last long!
Location
State IL
County Cook
Area Chi - Garfield Ridge
Rooms
Basement Full, Walkout
Interior
Interior Features Vaulted/Cathedral Ceilings, Bar-Wet, Hardwood Floors, First Floor Bedroom, First Floor Full Bath, Walk-In Closet(s), Open Floorplan, Some Carpeting
Heating Natural Gas, Forced Air
Cooling Central Air
Fireplaces Number 1
Equipment Sump Pump
Fireplace Y
Appliance Range, Microwave, Dishwasher, Refrigerator, Washer, Dryer, Stainless Steel Appliance(s)
Laundry In Unit, Sink
Exterior
Exterior Feature Deck, Patio
Parking Features Detached
Garage Spaces 2.0
Community Features Curbs, Sidewalks, Street Lights, Street Paved
Roof Type Asphalt
Building
Lot Description Fenced Yard
Sewer Public Sewer
Water Lake Michigan, Public
New Construction false
Schools
School District 299 , 299, 299
Others
HOA Fee Include None
Ownership Fee Simple
Special Listing Condition None
Read Less
Want to know what your home might be worth? Contact us for a FREE valuation!

Our team is ready to help you sell your home for the highest possible price ASAP

© 2024 Listings courtesy of MRED as distributed by MLS GRID. All Rights Reserved.
Bought with Roger Vasquez • GenStone Realty

GET MORE INFORMATION





