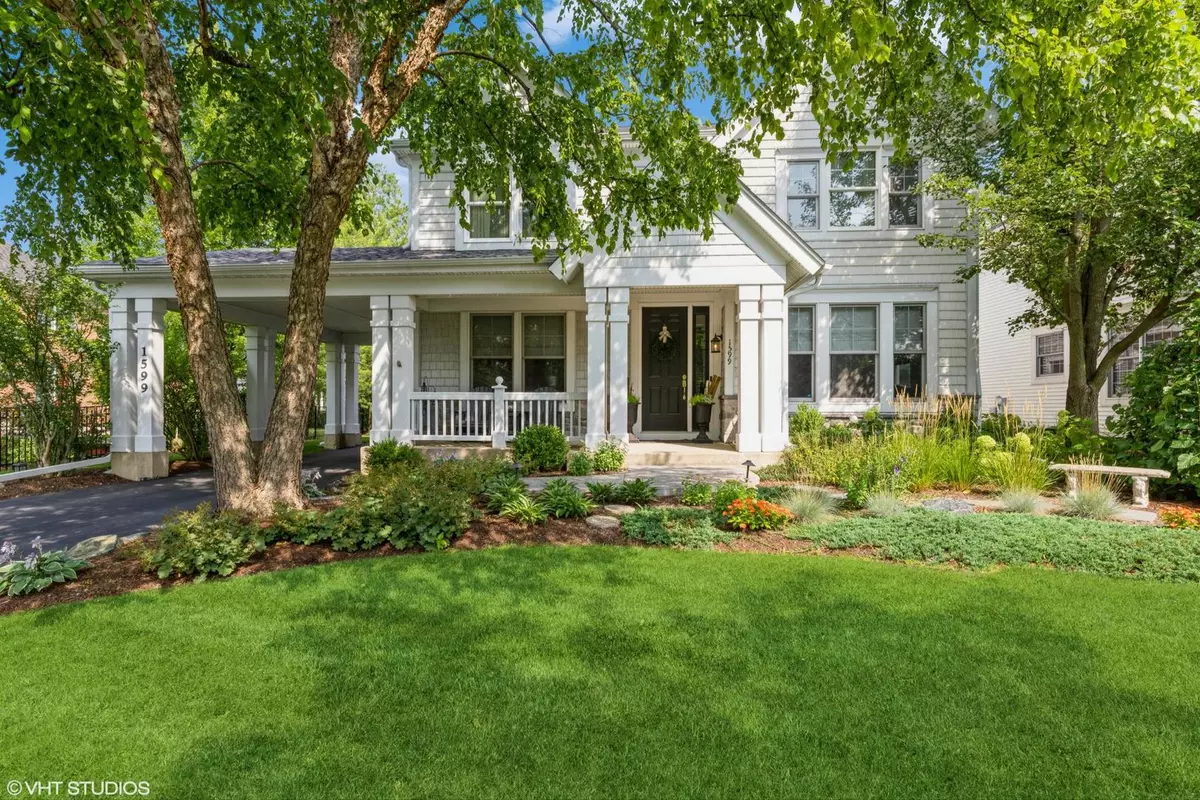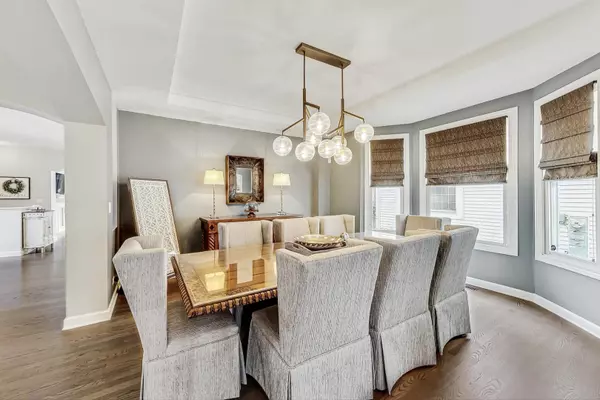$1,450,000
$1,399,900
3.6%For more information regarding the value of a property, please contact us for a free consultation.
1599 Cottonwood DR Glenview, IL 60026
4 Beds
3.5 Baths
4,146 SqFt
Key Details
Sold Price $1,450,000
Property Type Single Family Home
Sub Type Detached Single
Listing Status Sold
Purchase Type For Sale
Square Footage 4,146 sqft
Price per Sqft $349
Subdivision The Glen
MLS Listing ID 12000715
Sold Date 06/07/24
Bedrooms 4
Full Baths 3
Half Baths 1
HOA Fees $50/mo
Year Built 2001
Annual Tax Amount $19,516
Tax Year 2022
Lot Dimensions 8713
Property Description
Welcome to Luxury Living at its Finest! This impeccable home offers over 4,100 square feet of opulent and designer living spaces, earning a perfect 10 in every aspect! As you step onto the welcoming front porch, guests are greeted with warmth and grandeur. The vast and open formal living room and dining room provide the ideal setting for entertaining, while a private office with French doors offers a serene workspace flooded with natural light. Prepare culinary delights in the updated Cook's kitchen, featuring new quartz countertops, (2023) top-of-the-line Viking appliances, and a center island with seating. Adjacent, the expansive family room boasts a limestone fireplace and a newer mantle, creating a cozy yet elegant ambiance. Retreat to the huge primary suite, complete with a walk-in closet and a large spa-like bath featuring marble tile, a separate walk-in shower, Jacuzzi tub, and double vanities. But the epitome of luxury awaits in the designer dressing room, adorned with antiqued mirrored cabinets, a closet island with quartz countertops, and a fireplace, providing the ultimate indulgence. Three additional generously sized bedrooms, a large hall bath, and a convenient updated laundry room with quartz counters complete the second floor. The finished basement is an entertainment haven, offering 1,350 square feet of fun with a rec room with custom built-ins, game room, bar, full kitchenette, exercise room, a full bath and ample storage. Step outside to your private Trex deck and large fenced-in backyard, surrounded by lush landscaping, providing the perfect outdoor oasis for relaxation and enjoyment. This home truly has it all, from designer finishes and lighting to sleek hardwood flooring. Every aspect has been crafted with exquisite finishes and attention to detail, creating a truly exceptional living space. A prime and walkable location in the heart of The Glen offers easy access to parks, shopping, dining, and the Metra Train. Don't miss out on the opportunity to make this your forever home. Every detail has been attended to, including a new roof installed in 2022, replacement of both furnaces and air conditioners in 2022 and 2023, two new water heaters in 2023, sump pump battery backup in 2023, and brand-new carpet installed in 2024. With everything taken care of, all you need to do is pack your bags and move in! Located within the desirable Districts 34 and 225, encompassing Westbrook and Glen Grove Elementary Schools, along with Attea Middle School plus award-winning Glenbrook South High School.
Location
State IL
County Cook
Area Glenview / Golf
Rooms
Basement Full
Interior
Heating Natural Gas
Cooling Central Air
Fireplaces Number 2
Fireplace Y
Laundry Sink
Exterior
Parking Features Attached
Garage Spaces 2.0
Building
Sewer Public Sewer
Water Public
New Construction false
Schools
Elementary Schools Westbrook Elementary School
Middle Schools Attea Middle School
High Schools Glenbrook South High School
School District 34 , 34, 225
Others
HOA Fee Include Other
Ownership Fee Simple w/ HO Assn.
Special Listing Condition None
Read Less
Want to know what your home might be worth? Contact us for a FREE valuation!

Our team is ready to help you sell your home for the highest possible price ASAP

© 2024 Listings courtesy of MRED as distributed by MLS GRID. All Rights Reserved.
Bought with Julie Schultz • @properties Christie's International Real Estate

GET MORE INFORMATION





