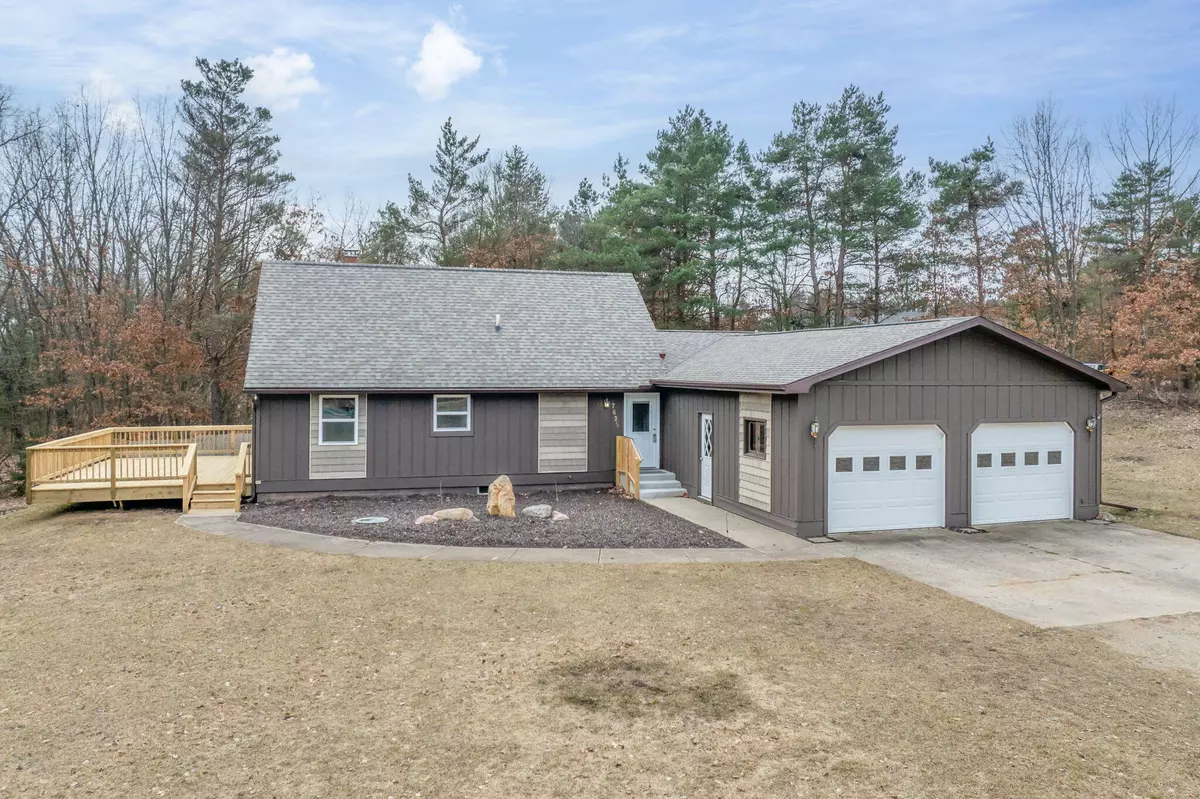$245,000
$254,900
3.9%For more information regarding the value of a property, please contact us for a free consultation.
7625 W Drew Road Lake Isabella, MI 48893
4 Beds
2 Baths
1,784 SqFt
Key Details
Sold Price $245,000
Property Type Single Family Home
Sub Type Single Family Residence
Listing Status Sold
Purchase Type For Sale
Square Footage 1,784 sqft
Price per Sqft $137
Municipality Lake Isabella Vlg-ShermanTwp
MLS Listing ID 24005337
Sold Date 06/06/24
Style Traditional
Bedrooms 4
Full Baths 2
HOA Fees $20/ann
HOA Y/N false
Year Built 1979
Annual Tax Amount $3,200
Tax Year 2022
Lot Size 0.610 Acres
Acres 0.61
Lot Dimensions 150x160
Property Description
This completely remodeled 4 bedroom and 2 bathroom Lake Isabella home is move in ready and awaiting you! This home has been gone thorough from top to bottom. Some of the countless improvement include a new roof, spray foam insulation, new furnace and a/c, new drywall, new exterior windows, upgraded electrical panel, flooring and so much more. Enjoy your evenings on the new deck overlooking your double lot and plentiful wildlife in the area. The unfinished basement provides plenty of storage options or finish it meet your needs. Lake Isabella offers all sports water activities and access from over 20 parks in the community. This home is conveniently located between Mt. Pleasant and Big Rapids with easy access to both M20 and 66. Call today for your showing of this great home!
Location
State MI
County Isabella
Area Central Michigan - C
Direction M20 to Coldwater Lake Rd. North on Coldwater Lake. Left onto Drew Rd. Home is on the left.
Rooms
Basement Crawl Space, Partial
Interior
Interior Features Garage Door Opener
Heating Forced Air
Cooling Central Air
Fireplaces Number 1
Fireplaces Type Living Room
Fireplace true
Window Features Insulated Windows
Appliance Refrigerator, Range, Microwave, Dishwasher
Laundry Gas Dryer Hookup, Laundry Room, Main Level
Exterior
Exterior Feature Deck(s)
Parking Features Attached
Garage Spaces 2.0
Utilities Available Natural Gas Connected, Cable Connected, High-Speed Internet
Amenities Available Airport Landing Strip, Baseball Diamond, Beach Area, Campground, Clubhouse, Meeting Room, Pets Allowed, Restaurant/Bar, Storage, Trail(s), Boat Launch
Waterfront Description Lake,River
View Y/N No
Street Surface Paved
Handicap Access 36 Inch Entrance Door, 36' or + Hallway, Low Threshold Shower
Garage Yes
Building
Lot Description Level
Story 3
Sewer Septic Tank
Water Well
Architectural Style Traditional
Structure Type Wood Siding
New Construction No
Schools
School District Chippewa Hills
Others
HOA Fee Include None
Tax ID 22-068-00-314-00
Acceptable Financing Cash, FHA, VA Loan, Rural Development, MSHDA, Conventional
Listing Terms Cash, FHA, VA Loan, Rural Development, MSHDA, Conventional
Read Less
Want to know what your home might be worth? Contact us for a FREE valuation!

Our team is ready to help you sell your home for the highest possible price ASAP
GET MORE INFORMATION





