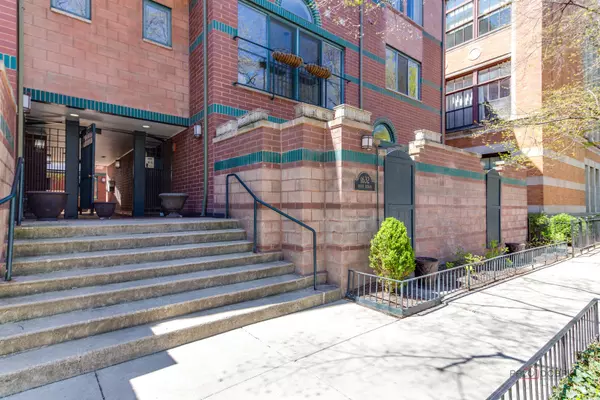$1,210,000
$1,250,000
3.2%For more information regarding the value of a property, please contact us for a free consultation.
1632 N Hudson AVE #5 Chicago, IL 60614
4 Beds
3.5 Baths
3,300 SqFt
Key Details
Sold Price $1,210,000
Property Type Townhouse
Sub Type T3-Townhouse 3+ Stories
Listing Status Sold
Purchase Type For Sale
Square Footage 3,300 sqft
Price per Sqft $366
Subdivision Hudson Mews
MLS Listing ID 12007169
Sold Date 06/07/24
Bedrooms 4
Full Baths 3
Half Baths 1
HOA Fees $525/mo
Year Built 1989
Annual Tax Amount $19,197
Tax Year 2022
Lot Dimensions COMMON
Property Description
Expansive (3300sf ) townhome situated in the prestigious Hudson Mews, nestled within the Lincoln School district and a short distance from Walter Payton High School. The sun-drenched living areas boast soaring ceilings that seamlessly transition into the dining room, characterized by modern elegance complemented by a welcoming fireplace and an inviting balcony. The master suite epitomizes luxury, featuring twin expansive walk-in closets and a lavish ensuite bath complete with a dual-sink vanity, standalone shower, and indulgent soaking tub. Additionally, there are three more bedrooms, one with its own ensuite bath, and a luxuriously appointed shared bath serving two spacious bedrooms on the same level. Elevate your living experience to new heights in the top-floor penthouse, a versatile space equipped with a wet bar and sprawling rooftop deck. Here, a private sauna offers seclusion amidst breathtaking vistas, providing an exclusive retreat. Don't let the opportunity pass to transcend everyday living in one of Chicago's most sought-after neighborhoods. Secure this luxurious Hudson Mews townhome as your sanctuary of sophistication.
Location
State IL
County Cook
Area Chi - Lincoln Park
Rooms
Basement None
Interior
Interior Features Skylight(s), Bar-Wet, Hardwood Floors, Second Floor Laundry, Laundry Hook-Up in Unit, Built-in Features, Walk-In Closet(s), Open Floorplan
Heating Natural Gas, Forced Air
Cooling Central Air
Fireplaces Number 1
Fireplaces Type Wood Burning, Gas Starter
Equipment CO Detectors, Ceiling Fan(s)
Fireplace Y
Appliance Double Oven, Microwave, Dishwasher, High End Refrigerator, Washer, Dryer, Disposal, Stainless Steel Appliance(s), Wine Refrigerator, Cooktop, Range Hood
Laundry In Unit
Exterior
Exterior Feature Balcony, Patio, Roof Deck, Storms/Screens
Garage Detached
Garage Spaces 2.0
Waterfront false
Building
Lot Description Common Grounds, Landscaped
Story 3
Sewer Public Sewer
Water Lake Michigan
New Construction false
Schools
Elementary Schools Lincoln Elementary School
Middle Schools Lincoln Elementary School
High Schools Lincoln Park High School
School District 299 , 299, 299
Others
HOA Fee Include Water,Parking,Insurance,TV/Cable,Exterior Maintenance,Lawn Care,Scavenger,Snow Removal
Ownership Condo
Special Listing Condition None
Pets Description Cats OK, Dogs OK
Read Less
Want to know what your home might be worth? Contact us for a FREE valuation!

Our team is ready to help you sell your home for the highest possible price ASAP

© 2024 Listings courtesy of MRED as distributed by MLS GRID. All Rights Reserved.
Bought with Andrea Geller • Berkshire Hathaway HomeServices Chicago

GET MORE INFORMATION





