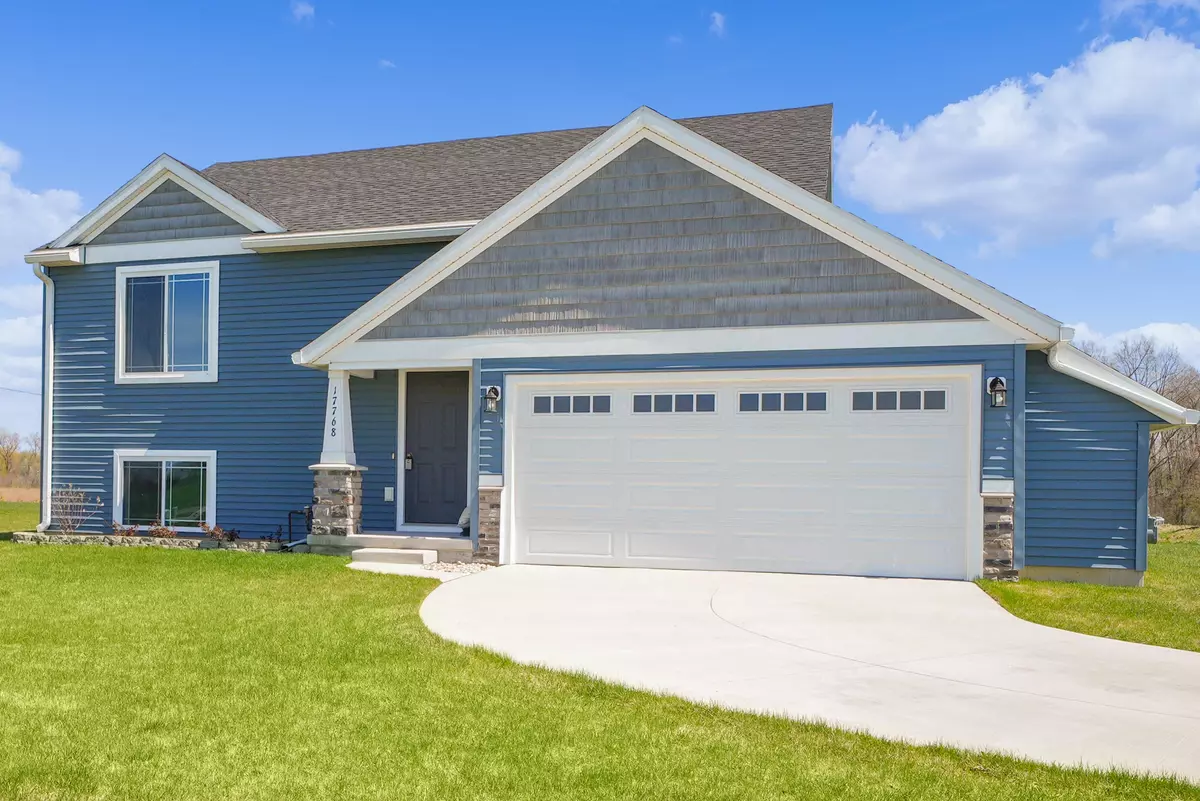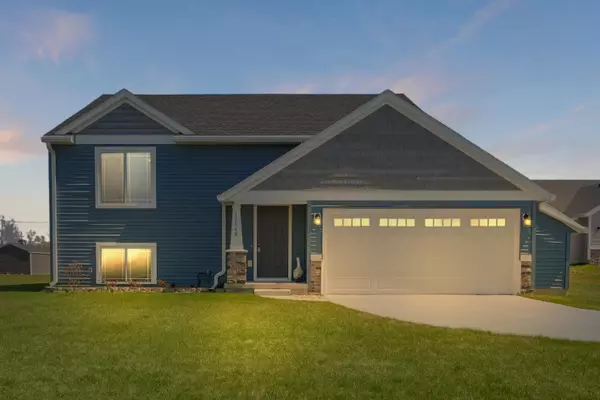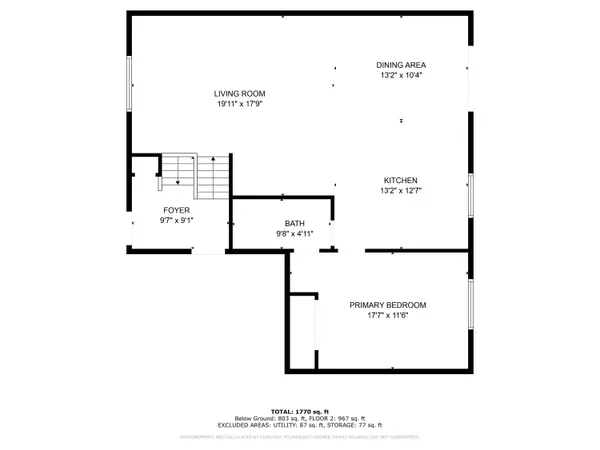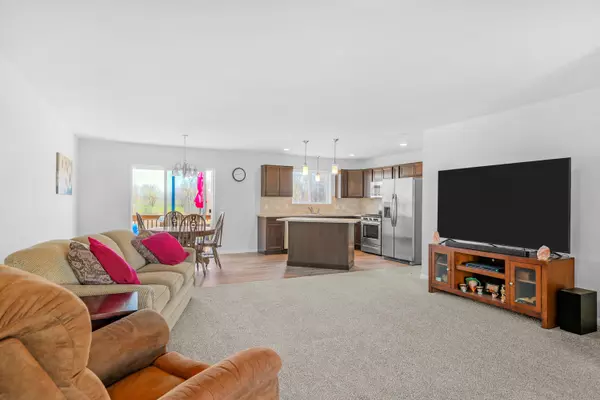$299,500
$299,500
For more information regarding the value of a property, please contact us for a free consultation.
17768 Ritchie NE Avenue Sand Lake, MI 49343
3 Beds
2 Baths
1,046 SqFt
Key Details
Sold Price $299,500
Property Type Single Family Home
Sub Type Single Family Residence
Listing Status Sold
Purchase Type For Sale
Square Footage 1,046 sqft
Price per Sqft $286
Municipality Sand Lake Village
MLS Listing ID 24020483
Sold Date 06/11/24
Style Bi-Level
Bedrooms 3
Full Baths 2
Year Built 2021
Annual Tax Amount $4,378
Tax Year 2024
Lot Size 0.395 Acres
Acres 0.4
Lot Dimensions 90.5 x 190
Property Sub-Type Single Family Residence
Property Description
Welcome to this spectacular & peaceful home This Bi-level features an open concept living, kitchen, dining area along with a full bath & primary bedroom. Right off the dining area you will find a recently constructed deck along with stairs leading to your spacious backyard. The lower level boasts 2 bedrooms, full bath, laundry area and generous living room. The yard offers in-ground sprinkling. You will love the gutters with caps & the 2-car garage with bump-out offering plenty of room for extras. Quick access to 131 for those working in Grand Rapids or weekend escapes up north. The home has been well cared for & is move in ready! Hurry! Your summer plans can include relaxing on the deck, playing yard games in the lawn or a stroll to the nearby lake. Buyer/Agent to verify all information.
Location
State MI
County Kent
Area Grand Rapids - G
Direction 131 North to Sand Lake exit, right on 22 Mile, Take 22 Mile to Ritchie, right on Ritchie & house is on the left.
Rooms
Basement Daylight
Interior
Interior Features Garage Door Opener
Heating Forced Air
Cooling Central Air
Fireplace false
Window Features Screens
Appliance Washer, Refrigerator, Range, Microwave, Dryer, Dishwasher
Laundry Gas Dryer Hookup, Lower Level, Washer Hookup
Exterior
Exterior Feature Deck(s)
Parking Features Attached
Garage Spaces 2.0
Utilities Available Natural Gas Connected
View Y/N No
Garage Yes
Building
Story 1
Sewer Septic Tank
Water Public
Architectural Style Bi-Level
Structure Type Vinyl Siding
New Construction No
Schools
School District Tri County
Others
Tax ID 41-03-05-152-011
Acceptable Financing Cash, FHA, VA Loan, MSHDA, Conventional
Listing Terms Cash, FHA, VA Loan, MSHDA, Conventional
Read Less
Want to know what your home might be worth? Contact us for a FREE valuation!

Our team is ready to help you sell your home for the highest possible price ASAP
GET MORE INFORMATION





