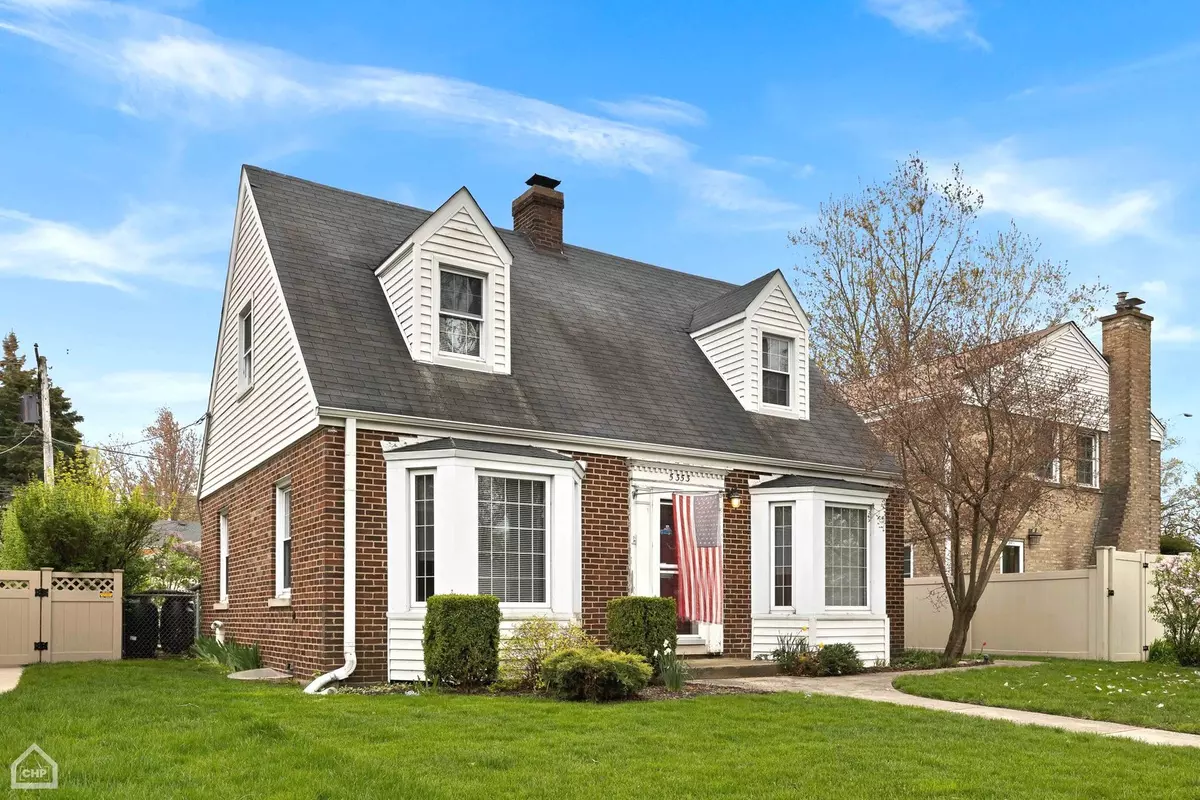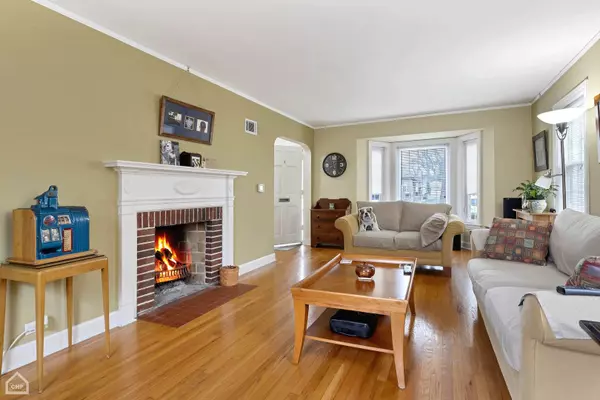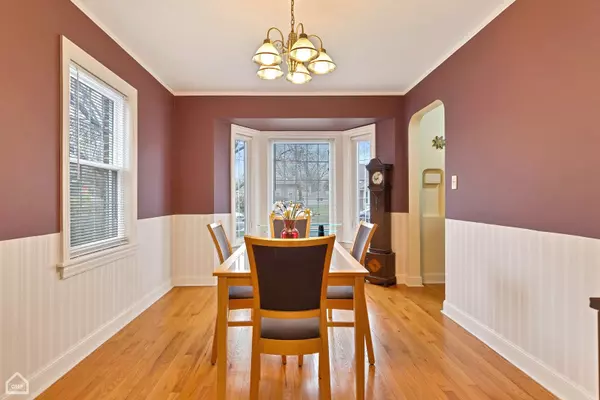$416,000
$399,000
4.3%For more information regarding the value of a property, please contact us for a free consultation.
5353 Suffield CT Skokie, IL 60077
3 Beds
1.5 Baths
1,789 SqFt
Key Details
Sold Price $416,000
Property Type Single Family Home
Sub Type Detached Single
Listing Status Sold
Purchase Type For Sale
Square Footage 1,789 sqft
Price per Sqft $232
MLS Listing ID 12036106
Sold Date 06/11/24
Style Cape Cod
Bedrooms 3
Full Baths 1
Half Baths 1
Year Built 1942
Annual Tax Amount $7,436
Tax Year 2022
Lot Dimensions 5580
Property Description
Modernist influence and symmetrical design in this beautiful 1942 Cape Cod. Double front bays! Ample rooms,seperate living,dining and oversized kitchen.Immediate access to an enclosed sunroom. Outstanding bedroom sizes, the primary is 16x10, three bedrooms on 2nd floor. Much style throughout, Hardwood floors, Bay windows, a wood-burning fireplace, amazing natural light and more! Ready to move in. The basement is ready for your ideas. Wonderful residential tree-lined street with various house styles that bring wonderful architectural diversity. Ample and landscaped front lawn and an amazing yard with pavers for your enjoyment throughout the year. Sought after Northwest Skokie, immediate access to Glenview, Morton Grove, and Wilmette. Located with easy access to schools, minutes to Jane Stetson Elementary, Sequoia Park and Lockwood Park, Dempster Street cafes, shops, and restaurants, minutes to Old Orchard Mall and the Harms Woods running and biking trails.
Location
State IL
County Cook
Area Skokie
Rooms
Basement Full
Interior
Heating Forced Air
Cooling Central Air
Fireplaces Number 1
Fireplaces Type Wood Burning, Gas Starter
Fireplace Y
Appliance Range, Microwave, Dishwasher
Laundry Gas Dryer Hookup, Sink
Exterior
Exterior Feature Brick Paver Patio
Parking Features Detached
Garage Spaces 3.0
Community Features Sidewalks, Street Lights
Roof Type Asphalt
Building
Sewer Public Sewer
Water Lake Michigan
New Construction false
Schools
Elementary Schools Jane Stenson School
Middle Schools Old Orchard Junior High School
High Schools Niles North High School
School District 68 , 68, 219
Others
HOA Fee Include None
Ownership Fee Simple
Special Listing Condition None
Read Less
Want to know what your home might be worth? Contact us for a FREE valuation!

Our team is ready to help you sell your home for the highest possible price ASAP

© 2024 Listings courtesy of MRED as distributed by MLS GRID. All Rights Reserved.
Bought with Richard Vazquez • Kale Realty

GET MORE INFORMATION





