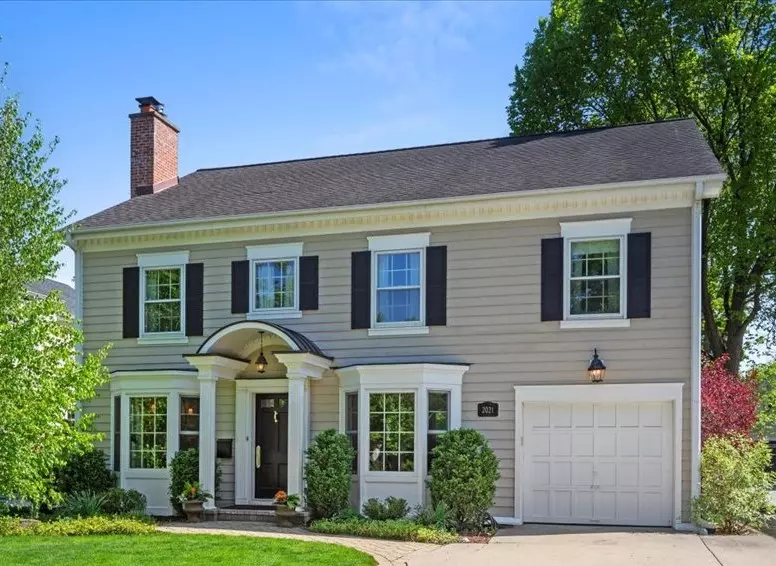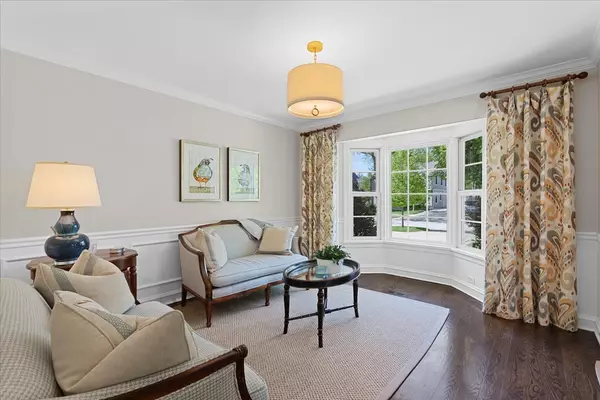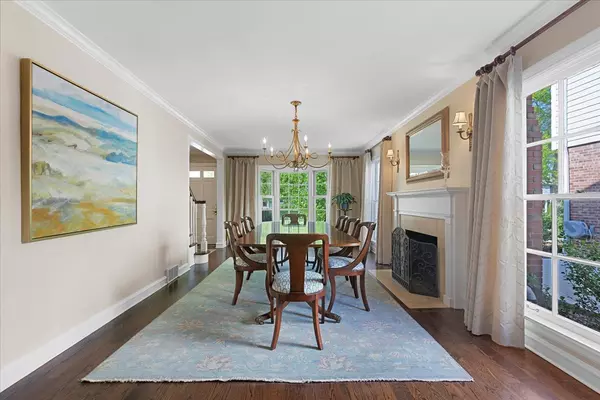$1,480,000
$1,399,000
5.8%For more information regarding the value of a property, please contact us for a free consultation.
2021 Prairie ST Glenview, IL 60025
4 Beds
3.5 Baths
3,051 SqFt
Key Details
Sold Price $1,480,000
Property Type Single Family Home
Sub Type Detached Single
Listing Status Sold
Purchase Type For Sale
Square Footage 3,051 sqft
Price per Sqft $485
Subdivision Swainwood
MLS Listing ID 12049911
Sold Date 06/05/24
Style Colonial
Bedrooms 4
Full Baths 3
Half Baths 1
Year Built 1942
Annual Tax Amount $17,836
Tax Year 2022
Lot Dimensions 53X187
Property Description
HIGHEST AND BEST DUE BY MONDAY, MAY 20 at 5PM. Welcome to 2021 Prairie Street in the coveted Swainwood community of Glenview! This classic, center-entrance, colonial offers 4-bed / 3.5 baths. Open Floor Plan Featuring a Newly Fully Updated Kitchen with White Cabinets, Quartzite Counters, Large Island, and informal Dining Area. Large Family Room with Vaulted Ceilings, Expansive Windows, Gas Fireplace, and Custom Built-ins. Formal Living Room w/ Wood Burning Fireplace; First Floor Office; Mudroom and Powder Room Complete the Main Level. Upstairs are 4 Bedrooms Incl: A King Sized Primary Suite which has a spacious Walk-in Closet, Large Bathroom w/ Double Sink, Walk-in Shower and Jacuzzi tub. Three Generously sized Additional Bedrooms, one which has an En-Suite Bath. Second Floor Laundry! Fully finished Basement with Large Rec Room. Beautiful Large Back Yard (187' lot) with Shed, Brick Paver Patio and gas Fire Pit and Built in gas Grill. Attached Garage. Perfectly located just blocks from Roosevelt Park pool/tennis courts/baseball fields/playground and to the train and downtown Glenview shopping/dining/library, etc.
Location
State IL
County Cook
Area Glenview / Golf
Rooms
Basement Full
Interior
Interior Features Vaulted/Cathedral Ceilings, Hardwood Floors, Second Floor Laundry, Walk-In Closet(s)
Heating Natural Gas, Forced Air, Sep Heating Systems - 2+
Cooling Central Air, Zoned
Fireplaces Number 2
Fireplaces Type Gas Starter
Equipment CO Detectors, Sump Pump
Fireplace Y
Appliance Microwave, Dishwasher, Refrigerator, Washer, Dryer, Disposal, Cooktop, Built-In Oven
Exterior
Exterior Feature Brick Paver Patio, Outdoor Grill, Fire Pit
Parking Features Attached
Garage Spaces 1.0
Community Features Clubhouse, Park, Pool, Tennis Court(s), Curbs, Sidewalks, Street Paved
Roof Type Asphalt
Building
Sewer Public Sewer
Water Lake Michigan, Public
New Construction false
Schools
Elementary Schools Lyon Elementary School
Middle Schools Springman Middle School
High Schools Glenbrook South High School
School District 34 , 34, 225
Others
HOA Fee Include None
Ownership Fee Simple
Special Listing Condition None
Read Less
Want to know what your home might be worth? Contact us for a FREE valuation!

Our team is ready to help you sell your home for the highest possible price ASAP

© 2024 Listings courtesy of MRED as distributed by MLS GRID. All Rights Reserved.
Bought with Bonnie Tripton • @properties Christie's International Real Estate

GET MORE INFORMATION





