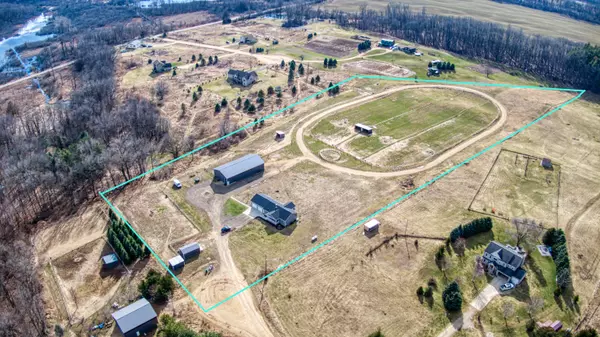$510,000
$574,999
11.3%For more information regarding the value of a property, please contact us for a free consultation.
14220 Healy Drive Delton, MI 49046
4 Beds
3 Baths
1,294 SqFt
Key Details
Sold Price $510,000
Property Type Single Family Home
Sub Type Single Family Residence
Listing Status Sold
Purchase Type For Sale
Square Footage 1,294 sqft
Price per Sqft $394
Municipality Hickory Corners
MLS Listing ID 24010879
Sold Date 06/13/24
Style Ranch
Bedrooms 4
Full Baths 3
Year Built 2021
Annual Tax Amount $5,262
Tax Year 2023
Lot Size 10.230 Acres
Acres 10.23
Lot Dimensions irregular
Property Description
Built in 2020 this Ranch/Equestrian estate looks brand new! The Kitchen features black stainless steel Samsung appliances. The refrigerator has internal water and ice making features. Shaker style cabinetry, a pot filler, matte granite backsplash and countertops throughout the home. Open-concept floor plan with a large island and walk-in pantry. The kitchen also boasts French double doors leading out to a back Trex deck. Backyard cement patio is wired for spa. Front Trex deck. The wood burning fireplace features natural stone and a custom timber mantel. LVP flooring throughout with brand new carpeted primary and basement. The primary suite features a large walk-in closet with barn doors and a shower/tub tiled wet room. 1st floor laundry with Samsung washer/dryer and a folding storage/station. The oversized basement stairwell is 4 feet wide. The basement has two bedrooms and a brand new full bath! It also features a storage room and an open space next to the massive family room that is plumbed for a kitchenette. 220 AMP service,Generac generator, oversized 2 car garage. This 10.23 acre parcel features a 40x80x14 metal roof pole barn that is spray foam insulated. It boasts a feed/tack room, 12x10 hot water wash bay, two 12X12 permanent stalls with a removable wall in between. Five 10X10 matted stalls, 1/3 mile custom race track and over 7 acres of electrical tape fence broken into 6 separate paddocks with room for more. There is a 32x16 lean to shed that is separated into two lots with feed storage in the center, a single 12x16 lean to and a 14x20 storage shed that has electric. Gull Lake Schools, 15 mins to Battle Creek/Kzoo. This lot is located at the end of a private drive. Bring your horses or livestock or convert the barn into something else. The options are endless! 1st floor laundry with Samsung washer/dryer and a folding storage/station. The oversized basement stairwell is 4 feet wide. The basement has two bedrooms and a brand new full bath! It also features a storage room and an open space next to the massive family room that is plumbed for a kitchenette. 220 AMP service,Generac generator, oversized 2 car garage. This 10.23 acre parcel features a 40x80x14 metal roof pole barn that is spray foam insulated. It boasts a feed/tack room, 12x10 hot water wash bay, two 12X12 permanent stalls with a removable wall in between. Five 10X10 matted stalls, 1/3 mile custom race track and over 7 acres of electrical tape fence broken into 6 separate paddocks with room for more. There is a 32x16 lean to shed that is separated into two lots with feed storage in the center, a single 12x16 lean to and a 14x20 storage shed that has electric. Gull Lake Schools, 15 mins to Battle Creek/Kzoo. This lot is located at the end of a private drive. Bring your horses or livestock or convert the barn into something else. The options are endless!
Location
State MI
County Barry
Area Greater Kalamazoo - K
Direction South of Brooklodge, East on Boyce Road, South on Healy.
Rooms
Basement Full
Interior
Interior Features Ceiling Fan(s), Water Softener/Rented
Heating Forced Air
Cooling Central Air
Fireplaces Type Wood Burning
Fireplace false
Window Features Insulated Windows
Appliance Washer, Refrigerator, Dryer, Disposal, Dishwasher, Built-In Gas Oven
Laundry In Hall, Main Level
Exterior
Exterior Feature Patio, Deck(s)
Garage Spaces 2.0
Utilities Available Electricity Available
View Y/N No
Garage Yes
Building
Lot Description Cul-De-Sac
Story 1
Sewer Septic Tank
Water Well
Architectural Style Ranch
Structure Type Aluminum Siding
New Construction No
Schools
School District Gull Lake
Others
Tax ID 03-027-200-06
Acceptable Financing Cash, FHA, VA Loan, Conventional
Listing Terms Cash, FHA, VA Loan, Conventional
Read Less
Want to know what your home might be worth? Contact us for a FREE valuation!

Our team is ready to help you sell your home for the highest possible price ASAP
GET MORE INFORMATION





