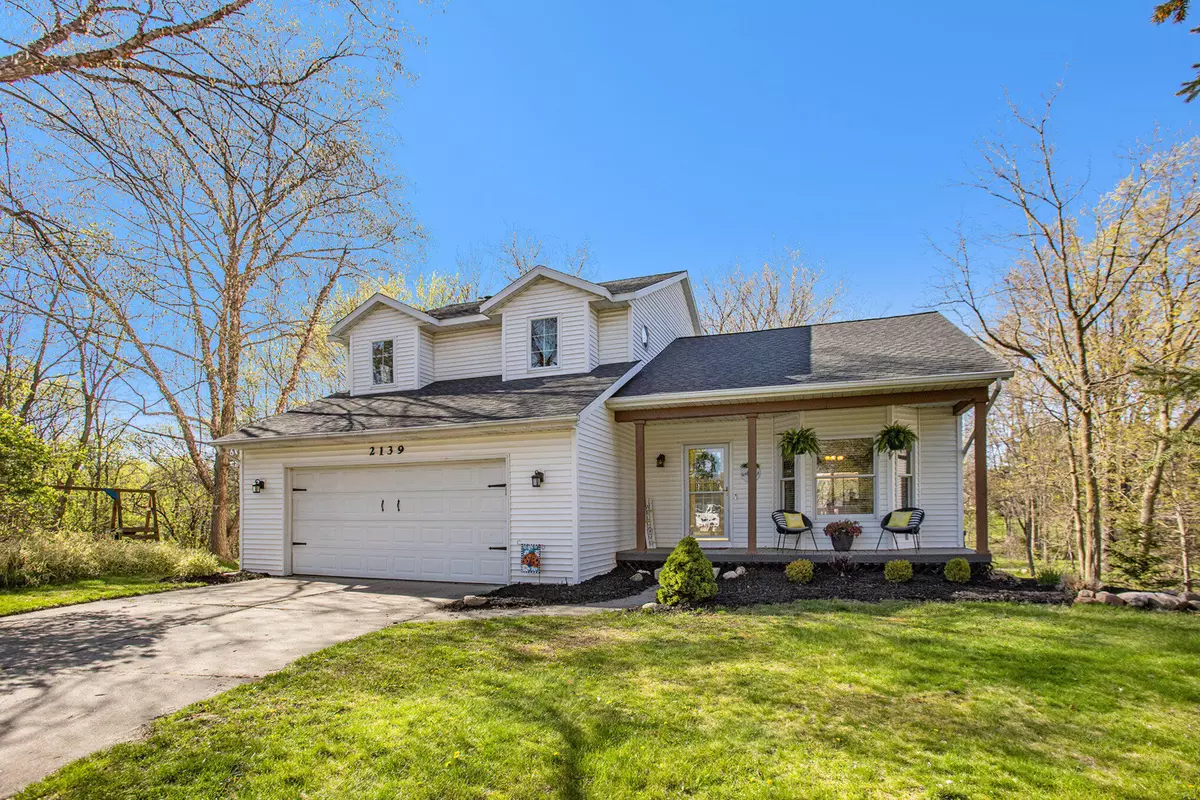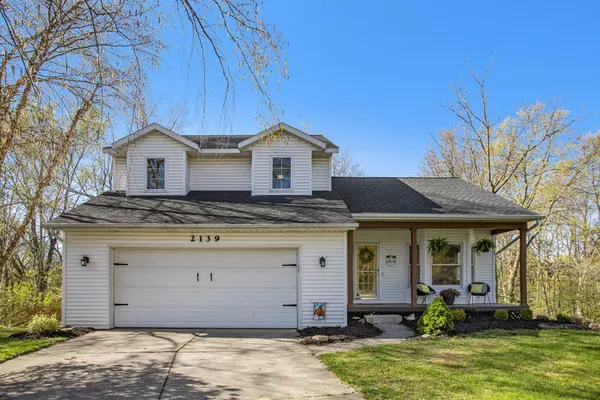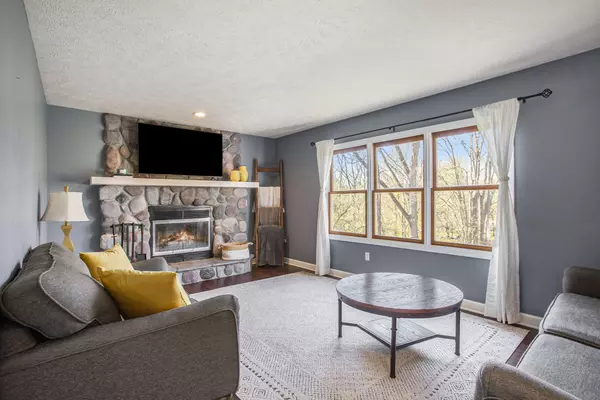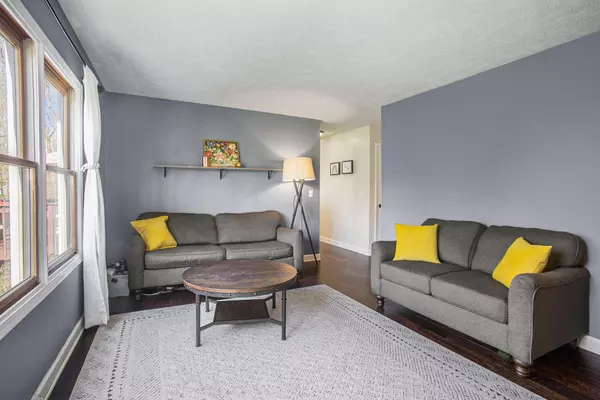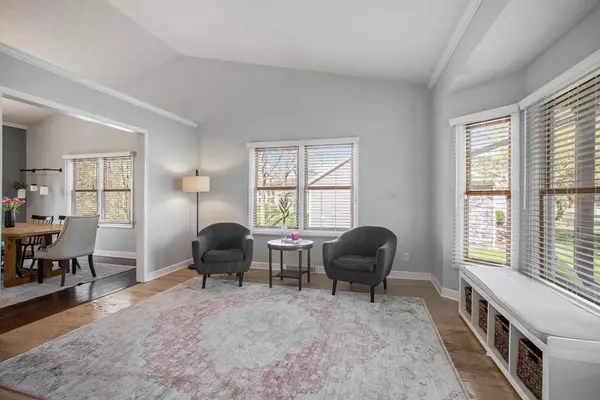$360,000
$350,000
2.9%For more information regarding the value of a property, please contact us for a free consultation.
2139 Gingerwood SE Court Grand Rapids, MI 49508
4 Beds
3 Baths
1,737 SqFt
Key Details
Sold Price $360,000
Property Type Single Family Home
Sub Type Single Family Residence
Listing Status Sold
Purchase Type For Sale
Square Footage 1,737 sqft
Price per Sqft $207
Municipality City of Grand Rapids
MLS Listing ID 24021362
Sold Date 06/13/24
Style Traditional
Bedrooms 4
Full Baths 2
Half Baths 1
Originating Board Michigan Regional Information Center (MichRIC)
Year Built 1993
Annual Tax Amount $4,898
Tax Year 2023
Lot Size 0.490 Acres
Acres 0.49
Lot Dimensions 60x170x151x211
Property Description
Country living in Grand Rapids! Watch the deer, ducks, and geese right in your backyard! Welcome to this beautiful 4 bedroom home on a quiet cul-de-sac in Kentwood. Large, nearly half acre lot backs up to 17+ acres of Nature Preserve along Plaster Creek. The main living area features an updated kitchen with quartz counters, new dishwasher and microwave, and plenty of storage. The kitchen opens up to a spacious eating area and bright living room with vaulted ceilings. Rounding out the main floor is a half bath with a brand-new washer and dryer, lockers for your coats and shoes, and a cozy family room featuring a gas fireplace. Upstairs you will find the master bedroom and on-suite bathroom along with 2 other bedrooms and another bathroom. The basement includes a 4th bedroom and a large bonus room along with plenty of storage. The walkout basement leads to a concrete patio where you can enjoy those summer nights in the hot tub! Enjoy watching the wildlife that habitats the vernal pond in the summer and ice skating in the winter! The 2 stall attached garage adds to the storage options and comes with an electric car charger.
Location
State MI
County Kent
Area Grand Rapids - G
Direction From Breton and 28th St. Head South on Breton, Right on 32nd St., Left on Brook Trails Dr., Right on Gingerwood Ct. to home on right.
Rooms
Basement Walk Out, Full
Interior
Interior Features Garage Door Opener, Eat-in Kitchen
Heating Forced Air
Cooling Central Air
Fireplaces Number 3
Fireplaces Type Family, Gas Log
Fireplace true
Appliance Dryer, Washer, Dishwasher, Microwave, Oven, Range, Refrigerator
Laundry Main Level
Exterior
Exterior Feature Patio, Deck(s)
Utilities Available Public Water, Public Sewer, Natural Gas Available, Electricity Available, Cable Available, Phone Connected, Natural Gas Connected
View Y/N No
Building
Lot Description Wooded
Story 2
Sewer Public Sewer
Water Public
Architectural Style Traditional
Structure Type Vinyl Siding
New Construction No
Schools
School District Kentwood
Others
Tax ID 41-18-16-456-003
Acceptable Financing Cash, FHA, VA Loan, MSHDA, Conventional
Listing Terms Cash, FHA, VA Loan, MSHDA, Conventional
Read Less
Want to know what your home might be worth? Contact us for a FREE valuation!

Our team is ready to help you sell your home for the highest possible price ASAP

GET MORE INFORMATION

