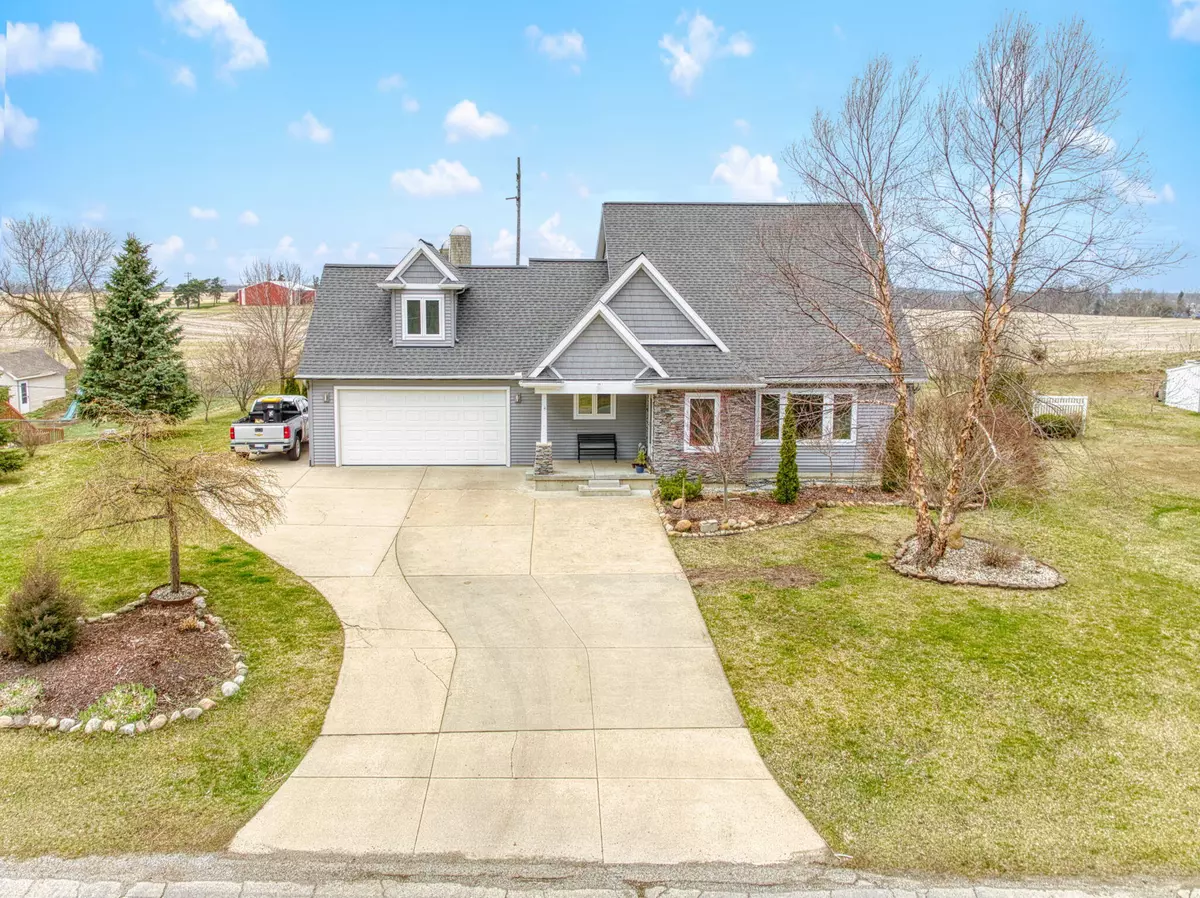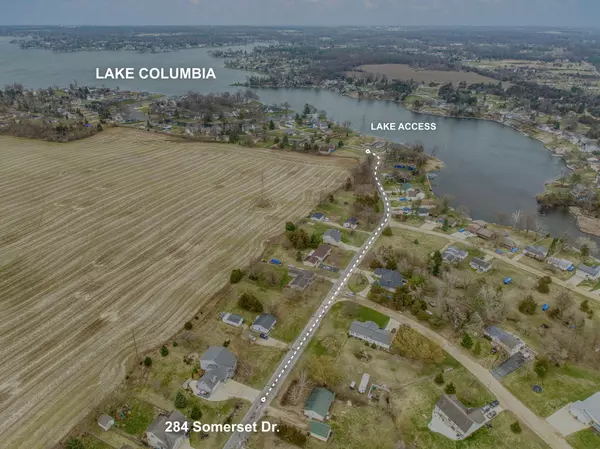$429,900
$429,900
For more information regarding the value of a property, please contact us for a free consultation.
284 Somerset Drive Cement City, MI 49233
4 Beds
3 Baths
2,759 SqFt
Key Details
Sold Price $429,900
Property Type Single Family Home
Sub Type Single Family Residence
Listing Status Sold
Purchase Type For Sale
Square Footage 2,759 sqft
Price per Sqft $155
Municipality Columbia Twp
MLS Listing ID 24015194
Sold Date 06/13/24
Style Contemporary
Bedrooms 4
Full Baths 2
Half Baths 1
HOA Fees $39/ann
HOA Y/N true
Year Built 2012
Annual Tax Amount $3,975
Tax Year 2023
Lot Size 0.460 Acres
Acres 0.46
Lot Dimensions 169 x 120
Property Sub-Type Single Family Residence
Property Description
Welcome to this stunning Lake Columbia home! Featuring 4 bedrooms and 2.5 baths, including a main floor master suite with a walk-in closet. Built in 2012, this custom home boasts a kitchen designed for both cooking and entertaining, with plenty of counter space. Enjoy a cozy charm with a fireplace and vaulted wood ceilings. Situated within the Lake Columbia association, residents have access to a private all-sports lake and nearby boat launch. Plus, the unfinished basement offers endless potential for customization. Don't miss this opportunity for spaciousness, comfort, and lake living in the picturesque Irish Hills.
Location
State MI
County Jackson
Area Jackson County - Jx
Direction Hayes To Somerset Dr
Rooms
Basement Full
Interior
Interior Features Ceiling Fan(s), Garage Door Opener, Water Softener/Owned
Heating Forced Air
Cooling Central Air
Fireplaces Number 1
Fireplaces Type Gas Log, Living Room
Fireplace true
Window Features Insulated Windows,Window Treatments
Appliance Washer, Refrigerator, Range, Microwave, Dryer, Disposal, Dishwasher
Laundry Laundry Room, Main Level
Exterior
Exterior Feature Porch(es), Patio, Deck(s)
Parking Features Attached
Garage Spaces 2.0
Utilities Available Natural Gas Connected, Cable Connected, Public Sewer
Amenities Available Beach Area, Boat Launch
Waterfront Description Lake
View Y/N No
Street Surface Paved
Garage Yes
Building
Story 2
Sewer Public Sewer
Water Well
Architectural Style Contemporary
Structure Type Vinyl Siding
New Construction No
Schools
School District Columbia
Others
HOA Fee Include Trash
Tax ID 000-19-33-451-016-01
Acceptable Financing Cash, FHA, VA Loan, Rural Development, MSHDA, Conventional
Listing Terms Cash, FHA, VA Loan, Rural Development, MSHDA, Conventional
Read Less
Want to know what your home might be worth? Contact us for a FREE valuation!

Our team is ready to help you sell your home for the highest possible price ASAP
GET MORE INFORMATION





