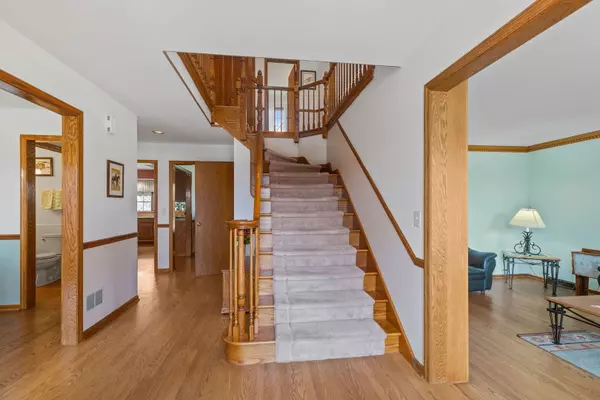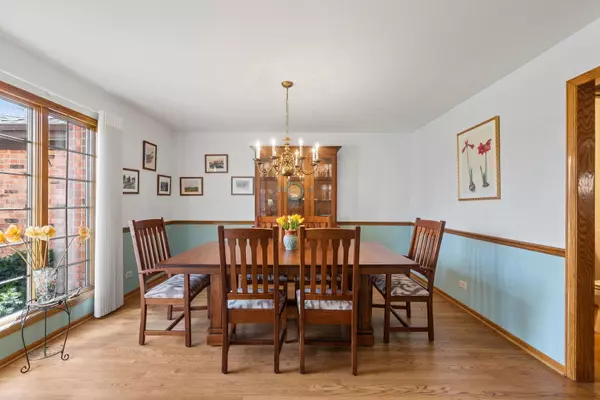$950,000
$925,000
2.7%For more information regarding the value of a property, please contact us for a free consultation.
3412 Springdale AVE Glenview, IL 60025
5 Beds
2.5 Baths
3,284 SqFt
Key Details
Sold Price $950,000
Property Type Single Family Home
Sub Type Detached Single
Listing Status Sold
Purchase Type For Sale
Square Footage 3,284 sqft
Price per Sqft $289
MLS Listing ID 12022746
Sold Date 06/14/24
Style Georgian
Bedrooms 5
Full Baths 2
Half Baths 1
HOA Fees $12/ann
Year Built 1987
Tax Year 2022
Lot Dimensions 88X115
Property Description
Prepare to be impressed by this custom brick home located on a charming quiet street in Glenview just steps from Flick Park with tennis, pickleball, sledding, pool, and more. This home has been meticulously maintained by one owner beginning with the hardwood floor entryway and stunning all oak staircase. To the left is a step-down living room with 10-foot ceilings with oak dentil molding and a floor to ceiling custom oak bookcase. The spacious formal dining room features hardwood floors, a chair rail, and a pretty chandelier. First floor powder room with oak vanity and granite countertop. Huge eat-in kitchen with solid oak cabinetry, granite countertops, and stainless-steel appliances. Great prep and storage space including a center island and walk-in pantry. Large eating area with space for a table overlooking the backyard perfect for dining and entertaining. A wide cased-opening leads to an expansive family room with hardwood floors and a gas start fireplace with brick surround. The fully fenced yard has a spacious concrete patio to enjoy the maturely landscaped and fenced property. Conveniently located first floor office/bedroom with neutral decor. Large mud/laundry room includes full size washer and dryer, extra deep closet for storage, and plenty of additional space for coats, shoes, and more. The second level of the home has four bedrooms, an office/art room, and two full bathrooms. Great-sized primary bedroom with a walk-in closet and en-suite bathroom with a cathedral ceiling with beam, new glass shower with clear glass enclosure, Kohler solid no maintenance walls, double sink oak vanity, large storage cabinet, and Kohler fixtures. The additional bedrooms share a hall bathroom with double sink oak vanity, new tub/shower combo, and Kohler fixtures. Further expanding the living space is the ultimate entertainer's basement with a huge extra family room with a 12-foot-long wet bar with triple stainless sink, brass fixtures, and oak cabinets with a glass mirror surround and two glass shelves. In addition, there is a separate 6-foot serving table. The basement also offers ample amounts of storage/work space. Many recent updates including new roof in 2020, full list of features/updates in the additional information.
Location
State IL
County Cook
Area Glenview / Golf
Rooms
Basement Full
Interior
Interior Features Hardwood Floors, First Floor Bedroom, First Floor Laundry
Heating Natural Gas, Forced Air
Cooling Central Air
Fireplaces Number 1
Fireplaces Type Gas Starter
Equipment Humidifier, Security System, CO Detectors, Sump Pump, Sprinkler-Lawn, Air Purifier, Backup Sump Pump;, Generator, Water Heater-Gas
Fireplace Y
Appliance Range, Microwave, Dishwasher, Refrigerator, Washer, Dryer, Stainless Steel Appliance(s)
Exterior
Exterior Feature Patio
Parking Features Attached
Garage Spaces 2.0
Community Features Park, Pool, Tennis Court(s), Curbs, Sidewalks, Street Paved
Roof Type Asphalt
Building
Sewer Public Sewer
Water Lake Michigan, Public
New Construction false
Schools
Elementary Schools Westbrook Elementary School
Middle Schools Springman Middle School
High Schools Glenbrook South High School
School District 34 , 34, 225
Others
HOA Fee Include None
Ownership Fee Simple
Special Listing Condition None
Read Less
Want to know what your home might be worth? Contact us for a FREE valuation!

Our team is ready to help you sell your home for the highest possible price ASAP

© 2024 Listings courtesy of MRED as distributed by MLS GRID. All Rights Reserved.
Bought with Christie Ascione • @properties Christie's International Real Estate

GET MORE INFORMATION





