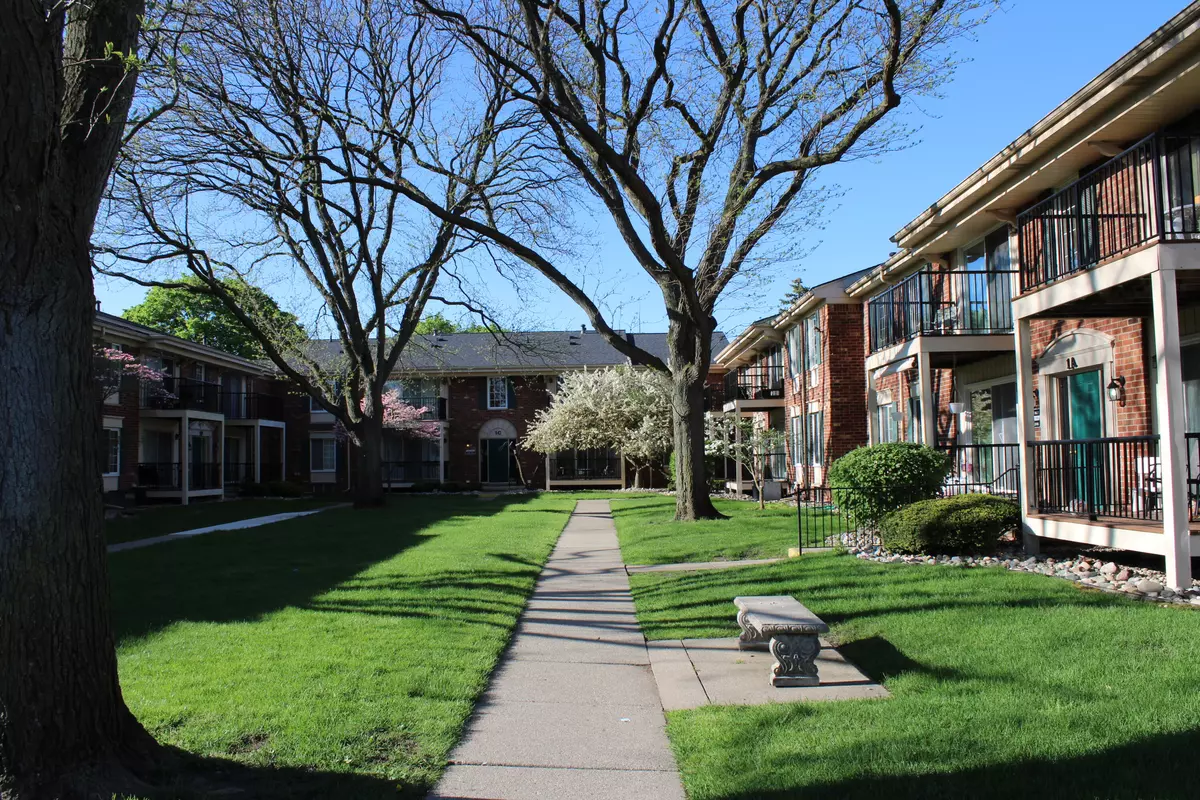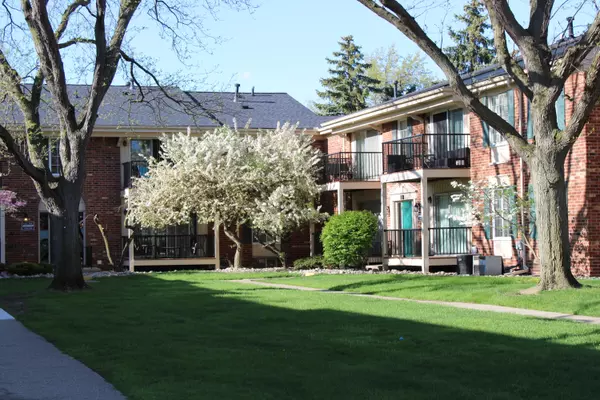$150,000
$149,900
0.1%For more information regarding the value of a property, please contact us for a free consultation.
12060 15 Mile Road #14 Sterling Heights, MI 48312
2 Beds
2 Baths
963 SqFt
Key Details
Sold Price $150,000
Property Type Condo
Sub Type Condominium
Listing Status Sold
Purchase Type For Sale
Square Footage 963 sqft
Price per Sqft $155
Municipality Sterling Heights City
Subdivision Fairway Green Condo
MLS Listing ID 24021514
Sold Date 06/13/24
Style Ranch
Bedrooms 2
Full Baths 1
Half Baths 1
HOA Fees $325
HOA Y/N true
Originating Board Michigan Regional Information Center (MichRIC)
Year Built 1971
Annual Tax Amount $2,450
Tax Year 2023
Property Description
AMAZING OPPORTUNITY AS HOME OWNER OR INVESTOR, GREAT LOCATION, UPDATED 2 BEDROOMS, 1.5 BATH, RANCH , LAMINATE FLOORS IN LIVING ROOM , DINING ROOM AND KITCHEN.
CARPETED 2 BEDROOMS . ALL APPLIANCES, INCLUDING WASHER AND DRYER IN BASEMENT . MIRRORED DINING ROOM , OPEN FLOOR PLAN, CEILING FAN IN KITCHEN, CENTRAL AIR .
ENJOY YOUR COFFEE ON PRIVATE BALCONY . COMPLEX HAS CLUB HOUSE AND IN GROUND POOL FOR HOT SUMMER DAYS.
TENANT OCCUPIED ( NEED 24 HOURS NOTICE FOR SHOWING). GAS AND WATER INCLUDED IN HOA
Location
State MI
County Macomb
Area Macomb County - 50
Direction S/ 15 MILE & W/ MAPLE LANE BUILDING 1 B
Rooms
Basement Partial
Interior
Interior Features Ceiling Fans, Laminate Floor
Heating Forced Air
Cooling Central Air
Fireplace false
Appliance Dryer, Washer, Disposal, Dishwasher, Range, Refrigerator
Laundry In Unit
Exterior
Exterior Feature Balcony
Pool Outdoor/Inground
Utilities Available Public Water, Public Sewer, Natural Gas Available, Electricity Available, Natural Gas Connected
Amenities Available Club House, Pool
View Y/N No
Street Surface Paved
Building
Story 1
Sewer Public Sewer
Water Public
Architectural Style Ranch
Structure Type Brick
New Construction No
Schools
School District Warren Con
Others
HOA Fee Include Water,Trash,Heat
Tax ID 10-10-35-106-014
Acceptable Financing Cash, FHA, Contract, Conventional
Listing Terms Cash, FHA, Contract, Conventional
Read Less
Want to know what your home might be worth? Contact us for a FREE valuation!

Our team is ready to help you sell your home for the highest possible price ASAP

GET MORE INFORMATION





