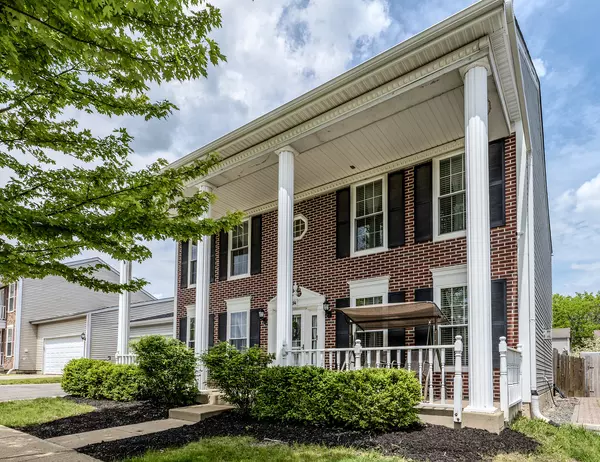$346,500
$330,000
5.0%For more information regarding the value of a property, please contact us for a free consultation.
1694 Walnut Park LN Aurora, IL 60504
4 Beds
2.5 Baths
1,824 SqFt
Key Details
Sold Price $346,500
Property Type Single Family Home
Sub Type Detached Single
Listing Status Sold
Purchase Type For Sale
Square Footage 1,824 sqft
Price per Sqft $189
Subdivision Hometown
MLS Listing ID 12056442
Sold Date 06/17/24
Style Traditional
Bedrooms 4
Full Baths 2
Half Baths 1
HOA Fees $84/mo
Year Built 2003
Annual Tax Amount $5,474
Tax Year 2023
Lot Size 6,098 Sqft
Lot Dimensions 60 X 110
Property Description
PREPARE TO BE IMPRESSED! Completely move-in ready -- you have hit the jack-pot with this home. It's immediately clear the current owners took great pride in keeping the home pristine throughout both the interior and exterior. Upon entering you'll see the inviting double sided fireplace with gas logs, allowing you to feel cozy in both the dining and family room. The updated kitchen -- offering grey cabinetry, black appliances and granite counter tops -- are sure to delight the chef in the family. New carpet was recently installed in the office/flex room (2021), which has convenient sliding doors when you'd like privacy. The laundry room can be found on the first floor which has ample, new additional storage cabinets (2022). Upstairs features 4 generous sized bedrooms and 2 full bathrooms. The primary suite is fitted with a vaulted ceiling, walk-in closet and a full luxury bathroom with dual sinks, whirlpool tub and a separate shower. The fenced backyard and extended patio (2022) offers the perfect spot to relax and soak in the sunshine this summer, and you'll love starting your mornings on the covered front porch with a cup of coffee. The spacious driveway was extended on both sides (2022) making parking a breeze and a new insulated garage door with WiFi was installed in 2023, allowing keyless entry. Other recent updates include: new windows on the front of the home (2023), siding, roof and gutters (2023), ceiling lights added to dining room and bedrooms (2022), and a new service door in the garage(2023). Most of the rear windows had the glass replaced (2024). With expansive views of the park across the street, you can't beat this location -- it's within walking distance to the elementary school, has plenty of nearby parks and ponds, and is just minutes to 88, the Metra, and ample shopping and dining. This one's been calling your name - welcome home!
Location
State IL
County Kane
Area Aurora / Eola
Rooms
Basement None
Interior
Interior Features Vaulted/Cathedral Ceilings, Wood Laminate Floors, First Floor Laundry, Walk-In Closet(s)
Heating Natural Gas
Cooling Central Air
Fireplaces Number 1
Fireplaces Type Double Sided, Gas Log, Gas Starter
Equipment CO Detectors, Ceiling Fan(s)
Fireplace Y
Appliance Range, Dishwasher, Refrigerator, Washer, Dryer, Disposal
Laundry Gas Dryer Hookup
Exterior
Exterior Feature Porch, Brick Paver Patio
Parking Features Attached
Garage Spaces 2.0
Community Features Park, Lake, Curbs, Sidewalks, Street Lights, Street Paved
Roof Type Asphalt
Building
Lot Description Fenced Yard, Park Adjacent
Sewer Public Sewer
Water Public
New Construction false
Schools
Elementary Schools Olney C Allen Elementary School
Middle Schools Henry W Cowherd Middle School
High Schools East High School
School District 131 , 131, 131
Others
HOA Fee Include Insurance
Ownership Fee Simple w/ HO Assn.
Special Listing Condition None
Read Less
Want to know what your home might be worth? Contact us for a FREE valuation!

Our team is ready to help you sell your home for the highest possible price ASAP

© 2024 Listings courtesy of MRED as distributed by MLS GRID. All Rights Reserved.
Bought with Alfonso Valencia • Keller Williams Preferred Realty

GET MORE INFORMATION





