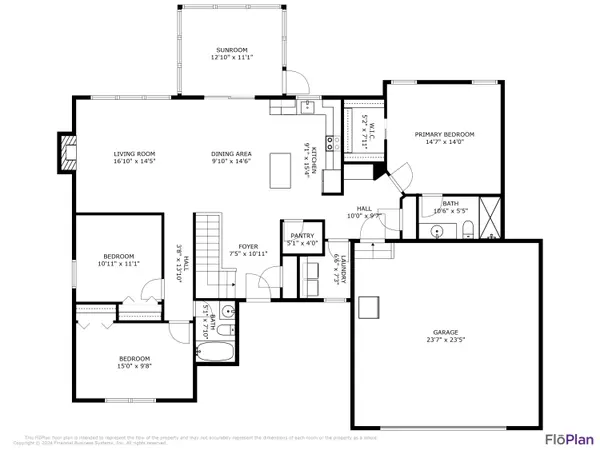$460,000
$470,000
2.1%For more information regarding the value of a property, please contact us for a free consultation.
8707 Meadowhaven SW Drive Byron Center, MI 49315
3 Beds
2 Baths
1,574 SqFt
Key Details
Sold Price $460,000
Property Type Single Family Home
Sub Type Single Family Residence
Listing Status Sold
Purchase Type For Sale
Square Footage 1,574 sqft
Price per Sqft $292
Municipality Byron Twp
MLS Listing ID 24020328
Sold Date 06/17/24
Style Ranch
Bedrooms 3
Full Baths 2
Originating Board Michigan Regional Information Center (MichRIC)
Year Built 2014
Annual Tax Amount $4,787
Tax Year 2024
Lot Size 0.329 Acres
Acres 0.33
Lot Dimensions 141.7x112.5x97.5x143.1
Property Description
Welcome to 8707 Meadowhaven. Built by Jim Tibbe Homes in 2014, this home has been meticulously maintained and still shows like new. As you enter, you will be greated by an open floor plan with a quartz island perfect for entertaining. The primary bedroom has an ensuite bath and generous walk in closet. 2 other bedrooms, additional full bath, family room, main floor laundry and mud room area provide a great layout for everyday living. At the end the day, kick back with a book in the sunroom, on the covered front porch, or on the back patio. The lower level has been framed in for future expansion, and provides opportunity to add value at a later date. Finally, a Generac generator and an alarm system add convenience and peace of mind.
Location
State MI
County Kent
Area Grand Rapids - G
Direction From Byron Center Ave turn west on 87th St, turn right on Meadowhaven Dr. 1st home on the left.
Rooms
Basement Daylight, Full
Interior
Interior Features Ceiling Fans, Garage Door Opener, Generator, Wood Floor, Kitchen Island, Pantry
Heating Forced Air
Cooling Central Air
Fireplaces Number 1
Fireplaces Type Family, Gas Log
Fireplace true
Window Features Screens,Window Treatments
Appliance Dryer, Washer, Disposal, Dishwasher, Microwave, Range, Refrigerator
Laundry Main Level, Washer Hookup
Exterior
Exterior Feature Fenced Back, Porch(es), Patio, 3 Season Room
Parking Features Attached
Garage Spaces 2.0
Utilities Available Public Water, Public Sewer, Natural Gas Available, Electricity Available, Cable Available
View Y/N No
Street Surface Paved
Handicap Access 42 in or + Hallway, Accessible Mn Flr Bedroom, Accessible Mn Flr Full Bath, Low Threshold Shower
Garage Yes
Building
Lot Description Corner Lot
Story 1
Sewer Public Sewer
Water Public
Architectural Style Ranch
Structure Type Vinyl Siding
New Construction No
Schools
School District Byron Center
Others
Tax ID 41-21-21-265-011
Acceptable Financing Cash, FHA, VA Loan, Conventional
Listing Terms Cash, FHA, VA Loan, Conventional
Read Less
Want to know what your home might be worth? Contact us for a FREE valuation!

Our team is ready to help you sell your home for the highest possible price ASAP

GET MORE INFORMATION





