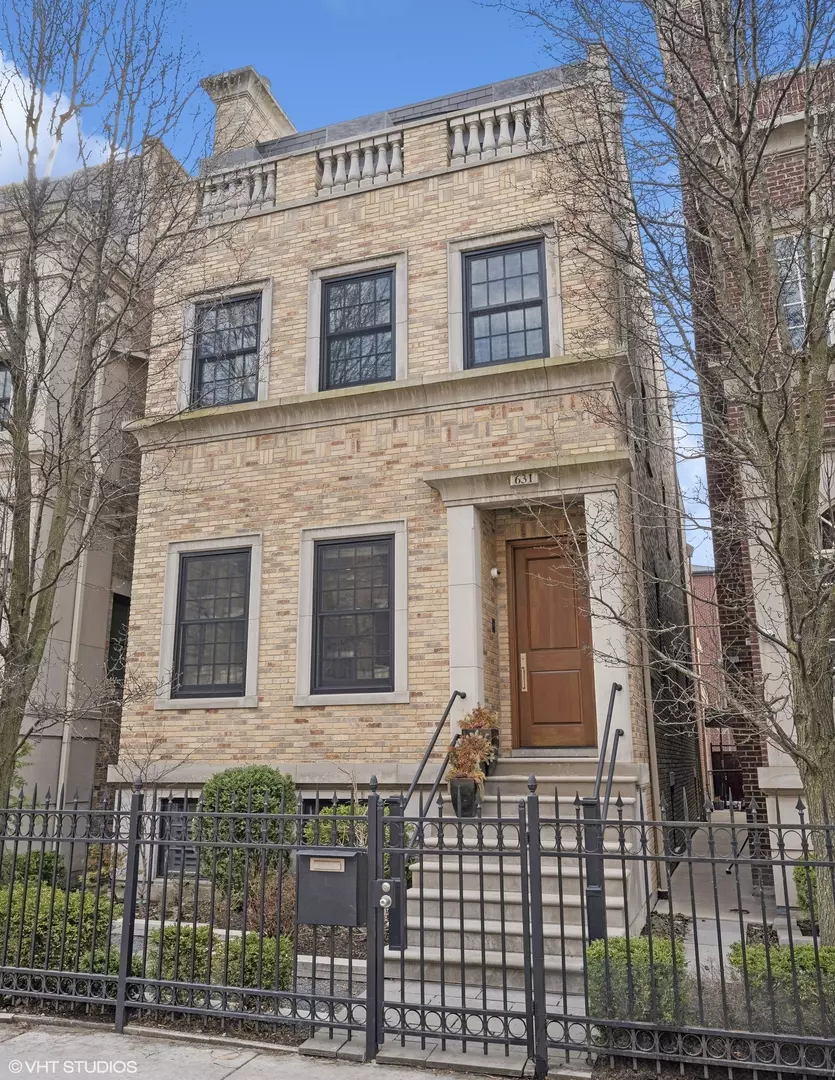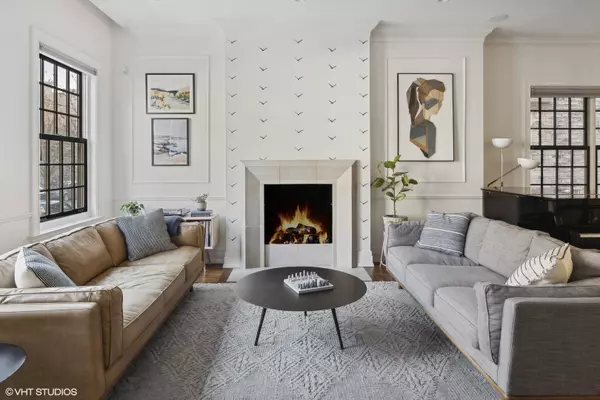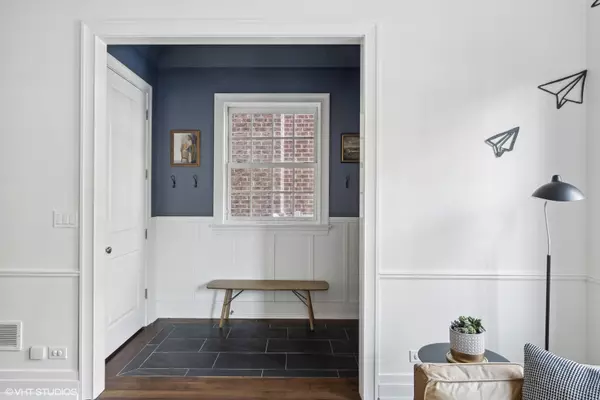$2,800,000
$2,895,000
3.3%For more information regarding the value of a property, please contact us for a free consultation.
631 W Schubert AVE Chicago, IL 60614
6 Beds
5.5 Baths
5,900 SqFt
Key Details
Sold Price $2,800,000
Property Type Single Family Home
Sub Type Detached Single
Listing Status Sold
Purchase Type For Sale
Square Footage 5,900 sqft
Price per Sqft $474
Subdivision Geneva Terrace Estates
MLS Listing ID 12003950
Sold Date 06/17/24
Bedrooms 6
Full Baths 5
Half Baths 1
HOA Fees $96/mo
Year Built 2008
Annual Tax Amount $46,386
Tax Year 2021
Lot Size 3,798 Sqft
Lot Dimensions 32 X 136
Property Description
Situated on an oversized (32 x 136) lot in the highly desirable Geneva Terrace HOA, this beautiful and well-cared-for home has all the style and features you have been dreaming about. As you enter this contemporary home, you will find a grand living room with limestone fireplace and spacious formal dining room. Next, step into the chef's kitchen which is anchored by an enormous island with beautiful bright quartzite countertops, custom oak cabinetry and Wolf/Sub Zero appliances. A warm family room with fireplace and custom book shelves features large south facing windows that provide ample light in the heart of the home. The second floor features a spacious primary bedroom and beautiful bathroom with luxury steam shower, oversized tub and custom closet. Also, on this level are two additional well-sized bedrooms with ensuite bathrooms and laundry. The top floor features an outdoor terrace, family room with a full wet bar including beverage refrigeration, dishwasher, and ample storage, along with another bright, oversized bedroom with private balcony and bath. The lower level has a large recreation room with a well-equipped wet bar, a gym, and a private guest bedroom and bathroom and second laundry room. A custom mudroom leads to an enclosed breezeway that connects the home to the 3-car heated garage. A peaceful and private garage roof deck and pristine backyard are perfect for entertaining. ADDITIONAL FEATURES include an elevator, walnut hardwood floors, butler's pantry with wine storage, radiant heat on lower level, all bathrooms and foyer, heated front outdoor steps, Lutron smart lighting throughout, surround sound, home-gym with custom mat floors, interior sprinkler safety system, sprinkler/drip system throughout the front yard, backyard and all decks, a fully integrated alarm & camera system, two laundry rooms w/ sinks, and custom window-coverings. RECENT UPDATES include a new roof on both the house (2022) and garage (2020), new Trex decking on garage deck (2020), both water heaters replaced (2021), new garage door motor (2021), new Turf in backyard (2020), new alarm/camera system (2020), new sump pump w/ battery back up (2020). GENEVA TERRACE HOA is a well-run association that features a guest parking lot, well-maintained pedestrian only courtyard, clean and well-lit private alley with buried power lines, professional snow shoveling for Schubert sidewalk, and private snowplow for alleyways. This stunning home is walking distance to Lincoln Park/North Pond and just steps away from multiple grocery stores, schools and restaurants. Zoned for Exemplary-rated Alcott Elementary and also a short walk to St. Clements Blue Ribbon School. You will never need to leave the neighborhood!
Location
State IL
County Cook
Area Chi - Lincoln Park
Rooms
Basement Full, English
Interior
Interior Features Skylight(s), Bar-Wet, Elevator, Hardwood Floors, Second Floor Laundry, Walk-In Closet(s)
Heating Natural Gas, Forced Air, Radiant, Zoned
Cooling Central Air, Zoned
Fireplaces Number 2
Fireplaces Type Wood Burning, Gas Starter
Equipment Humidifier, Central Vacuum, TV-Cable, Security System, CO Detectors, Sump Pump
Fireplace Y
Appliance Range, Microwave, Dishwasher, Refrigerator, Washer, Dryer, Disposal
Laundry In Unit, Multiple Locations, Sink
Exterior
Exterior Feature Deck, Patio, Roof Deck, Storms/Screens, Breezeway
Parking Features Attached
Garage Spaces 3.0
Community Features Curbs, Gated, Sidewalks, Street Lights, Street Paved
Building
Lot Description Fenced Yard, Irregular Lot, Landscaped
Sewer Public Sewer
Water Lake Michigan
New Construction false
Schools
Elementary Schools Alcott Elementary School
Middle Schools Alcott Elementary School
High Schools Lincoln Park High School
School District 299 , 299, 299
Others
HOA Fee Include Exterior Maintenance,Lawn Care,Scavenger,Snow Removal
Ownership Fee Simple w/ HO Assn.
Special Listing Condition List Broker Must Accompany
Read Less
Want to know what your home might be worth? Contact us for a FREE valuation!

Our team is ready to help you sell your home for the highest possible price ASAP

© 2024 Listings courtesy of MRED as distributed by MLS GRID. All Rights Reserved.
Bought with Jennifer Ames • Engel & Voelkers Chicago

GET MORE INFORMATION





