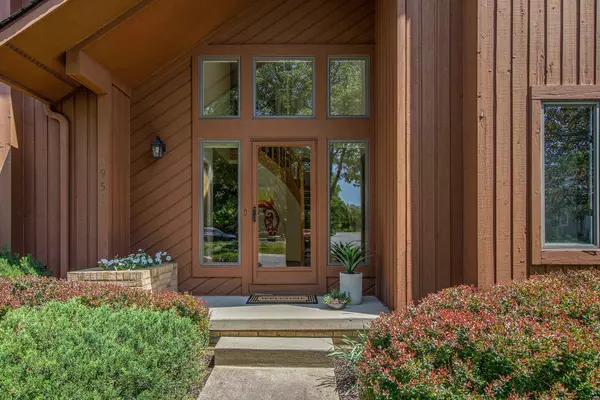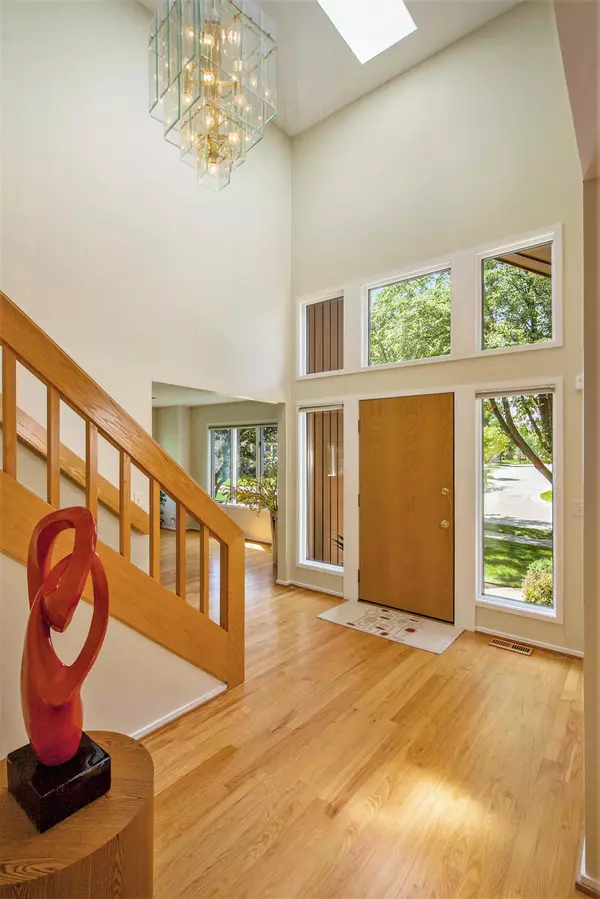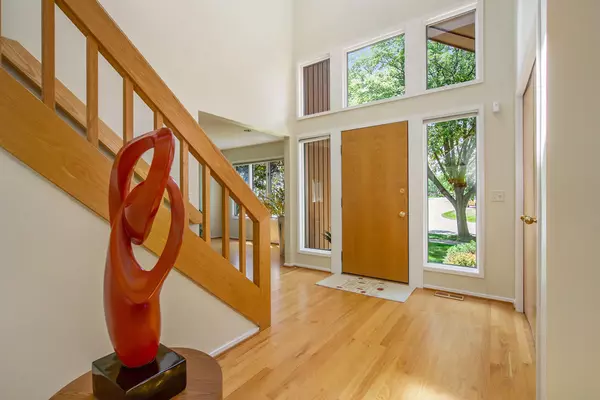$910,000
$854,000
6.6%For more information regarding the value of a property, please contact us for a free consultation.
3950 Wynnstone Drive Ann Arbor, MI 48105
4 Beds
3 Baths
3,043 SqFt
Key Details
Sold Price $910,000
Property Type Single Family Home
Sub Type Single Family Residence
Listing Status Sold
Purchase Type For Sale
Square Footage 3,043 sqft
Price per Sqft $299
Municipality Ann Arbor
Subdivision Earhart Knolls
MLS Listing ID 24024932
Sold Date 06/17/24
Style Contemporary
Bedrooms 4
Full Baths 2
Half Baths 1
HOA Fees $8/ann
HOA Y/N true
Originating Board Michigan Regional Information Center (MichRIC)
Year Built 1989
Annual Tax Amount $13,055
Tax Year 2024
Lot Size 10,454 Sqft
Acres 0.24
Lot Dimensions Pie-shaped
Property Description
This sparkling contemporary home has soaring ceilings and incredible sunlight pouring into every room. Custom built by Henry Landau. Ideal floor plan w/ over 3000 sq ft with Scandinavian-style interior. Gleaming hardwood floors. Elegant formal living and dining room. Spacious island kitchen with newer double ovens/dishwasher, in-sink heater, ample storage, granite counters and snack bar seating. Fabulous family room w/ vaulted ceiling and handsome brick fireplace. Huge mudroom/laundry with craft area. Upstairs you'll find the primary suite with a recently updated luxury bath with skylight, granite counters, vessel sinks, jetted tub and separate shower. Beautifully landscaped lot on a quiet cul-de-sac. Fantastic location near King Elem, North Campus, UM Medical Center, and VA Hospital.
Location
State MI
County Washtenaw
Area Ann Arbor/Washtenaw - A
Direction Green Rd to Windemere to left on Fairmount to right on Wynnstone
Rooms
Basement Full
Interior
Interior Features Ceiling Fans, Garage Door Opener, Humidifier, Security System, Whirlpool Tub, Wood Floor, Kitchen Island
Heating Forced Air
Cooling Central Air
Fireplaces Number 1
Fireplaces Type Family, Gas Log
Fireplace true
Window Features Skylight(s),Insulated Windows
Appliance Dryer, Washer, Disposal, Cook Top, Dishwasher, Microwave, Refrigerator
Laundry Laundry Room
Exterior
Exterior Feature Deck(s)
Parking Features Attached
Garage Spaces 2.0
View Y/N No
Garage Yes
Building
Story 2
Sewer Public Sewer
Water Public
Architectural Style Contemporary
Structure Type Wood Siding
New Construction No
Schools
Elementary Schools King
Middle Schools Clague
High Schools Huron
School District Ann Arbor
Others
Tax ID 09-09-23-409-037
Acceptable Financing Cash, Conventional
Listing Terms Cash, Conventional
Read Less
Want to know what your home might be worth? Contact us for a FREE valuation!

Our team is ready to help you sell your home for the highest possible price ASAP

GET MORE INFORMATION





