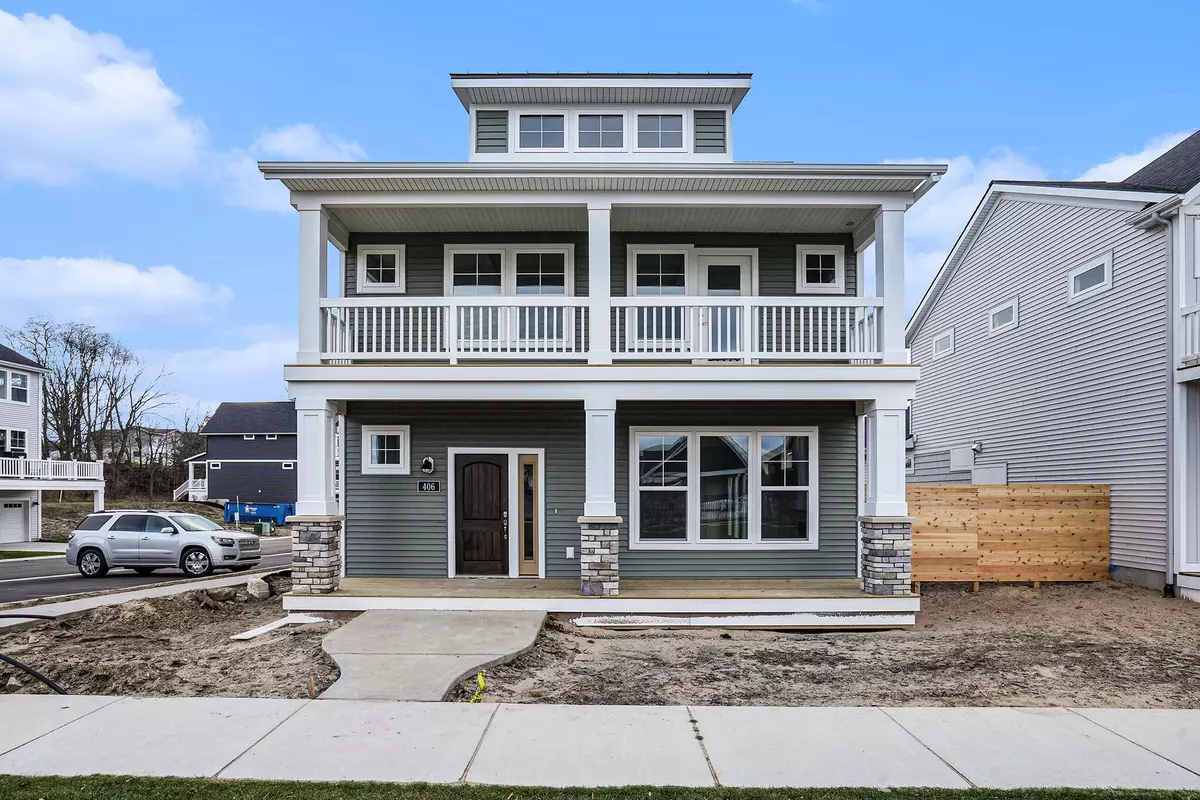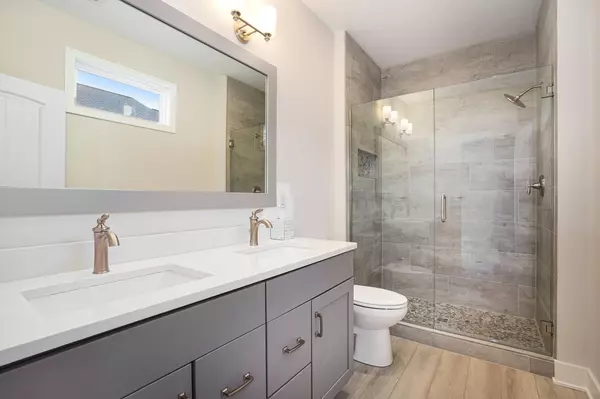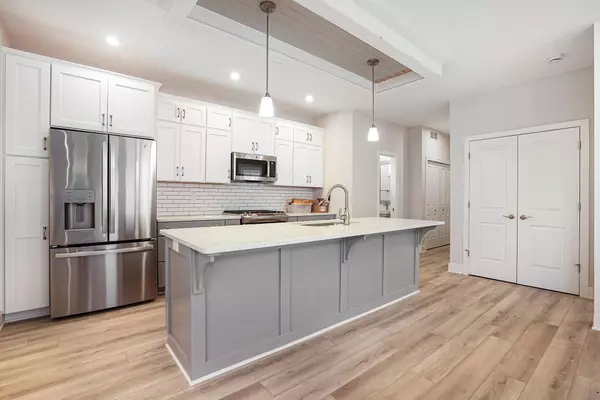$629,900
$629,900
For more information regarding the value of a property, please contact us for a free consultation.
406 W Leland Drive Whitehall, MI 49461
3 Beds
3 Baths
2,894 SqFt
Key Details
Sold Price $629,900
Property Type Condo
Sub Type Condominium
Listing Status Sold
Purchase Type For Sale
Square Footage 2,894 sqft
Price per Sqft $217
Municipality Whitehall City
Subdivision Tannery Bay On White Lake
MLS Listing ID 23138007
Sold Date 04/30/24
Style Traditional
Bedrooms 3
Full Baths 2
Half Baths 1
HOA Fees $250/mo
HOA Y/N true
Originating Board Michigan Regional Information Center (MichRIC)
Year Built 2023
Annual Tax Amount $13,000
Tax Year 2024
Lot Size 4,000 Sqft
Acres 0.09
Lot Dimensions 40x100
Property Description
Allow us to introduce the Bay Harbor, part of our Traditional Series! Quaint, slightly coastal, and timeless, these homes are reminiscent of times gone by. Spend your evenings sitting either on your large front porch, or up a bit higher on your upper deck. This home faces the gorgeous new pool, so you can enjoy poolside views all summer long.
This home offers three bedrooms, two-and-a-half bathrooms all combined in a beautiful open design. The owner-suite includes a bath and roomy walk-in closet. The open layout of the main level features a smooth transition to an ample kitchen with its central island and thoughtfully generous countertops and cupboards. From the kitchen, there is access to the half-bath, mudroom, laundry area, and two-car garage.
Location
State MI
County Muskegon
Area Muskegon County - M
Direction Exit Whitelake Dr. from US31 North go west until white lake and turn right on Lake St. Follow to Tannery Bay
Rooms
Basement Slab
Interior
Interior Features Ceiling Fans, Garage Door Opener, Humidifier, Kitchen Island, Eat-in Kitchen, Pantry
Heating Forced Air
Cooling Central Air
Fireplaces Number 1
Fireplaces Type Gas Log, Living
Fireplace true
Window Features Screens,Insulated Windows
Appliance Disposal, Dishwasher, Microwave, Refrigerator
Exterior
Exterior Feature Patio, Deck(s)
Parking Features Attached
Garage Spaces 2.0
Pool Outdoor/Inground
Utilities Available Storm Sewer, Public Water, Public Sewer, Natural Gas Available, Electricity Available, Cable Available, Broadband, Natural Gas Connected, High-Speed Internet
Amenities Available Beach Area, Club House, Detached Unit, Pool
Waterfront Description Lake
View Y/N No
Garage Yes
Building
Lot Description Site Condo
Story 2
Sewer Public Sewer
Water Public
Architectural Style Traditional
Structure Type Vinyl Siding
New Construction Yes
Schools
School District Whitehall
Others
HOA Fee Include Trash,Snow Removal
Tax ID 6122033100007500
Acceptable Financing Cash, Conventional
Listing Terms Cash, Conventional
Read Less
Want to know what your home might be worth? Contact us for a FREE valuation!

Our team is ready to help you sell your home for the highest possible price ASAP

GET MORE INFORMATION





