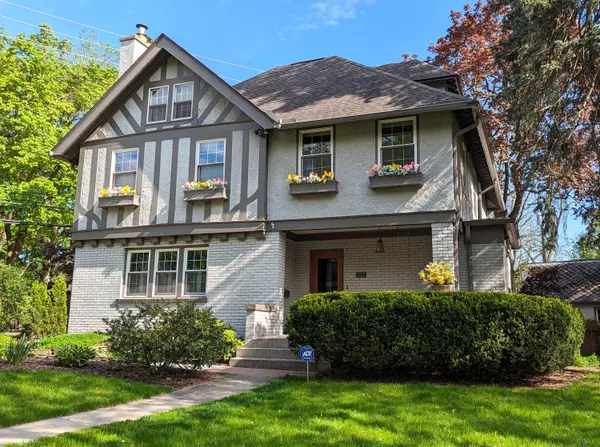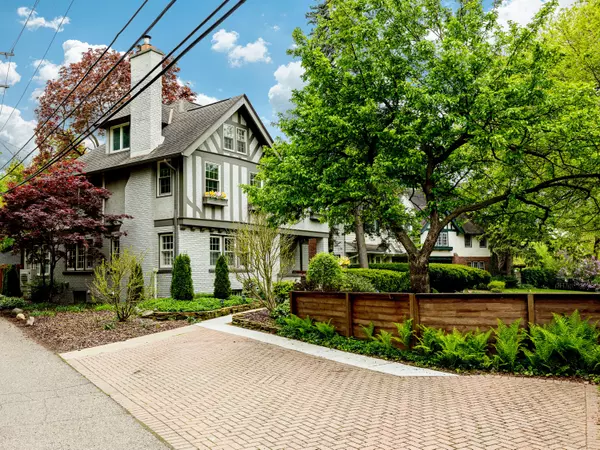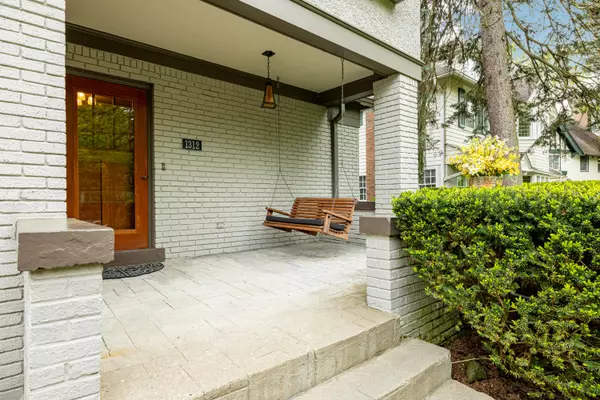$1,125,000
$1,125,000
For more information regarding the value of a property, please contact us for a free consultation.
1312 Cambridge Road Ann Arbor, MI 48104
4 Beds
4 Baths
2,667 SqFt
Key Details
Sold Price $1,125,000
Property Type Single Family Home
Sub Type Single Family Residence
Listing Status Sold
Purchase Type For Sale
Square Footage 2,667 sqft
Price per Sqft $421
Municipality Ann Arbor
MLS Listing ID 24022434
Sold Date 06/19/24
Style Tudor
Bedrooms 4
Full Baths 3
Half Baths 1
Originating Board Michigan Regional Information Center (MichRIC)
Year Built 1910
Annual Tax Amount $23,145
Tax Year 2024
Lot Size 8,712 Sqft
Acres 0.2
Lot Dimensions 58 x 131
Property Description
Burns Park Beauty! Exquisitely maintained Tudor Revival home, updated throughout. This immaculate home perfectly blends historic details & modern amenities. Eat-in kitchen opens onto a large screened-in porch, overlooking a private landscaped backyard w/patio. Huge primary suite features a walk-in closet & vintage tile bath. Third floor bedroom/bathroom suite has a whirlpool tub. Clean, dry basement w/lots of built-in storage. Bonus room: 1960s bomb shelter-perfect as a wine cellar! Walk to Central Campus, UM sports stadiums and Medical Center, downtown Ann Arbor, Argus Farm Stop, Burns Park Elementary. Everything in move-in condition. Recent updates: Boiler (2020), Mini-Split A/C (2017/2020), A/C on 3rd floor (2023), Tankless Water Heater (2023), Windows (2015/2018), Landscaping (2022).
Location
State MI
County Washtenaw
Area Ann Arbor/Washtenaw - A
Direction Hill St to Olivia Ave to Cambridge Rd
Rooms
Basement Crawl Space, Full
Interior
Interior Features Ceiling Fans, Garage Door Opener, Wood Floor
Heating Forced Air, Steam
Cooling Wall Unit(s)
Fireplaces Number 1
Fireplace true
Window Features Insulated Windows,Window Treatments
Appliance Dryer, Washer, Disposal, Dishwasher, Microwave, Oven, Refrigerator
Laundry In Basement, Sink
Exterior
Exterior Feature Scrn Porch, Porch(es)
Parking Features Detached
Garage Spaces 1.0
Utilities Available Natural Gas Connected, Cable Connected
View Y/N No
Handicap Access Covered Entrance, Low Threshold Shower
Garage Yes
Building
Story 3
Sewer Public Sewer
Water Public
Architectural Style Tudor
Structure Type Brick,Stucco,Wood Siding
New Construction No
Schools
School District Ann Arbor
Others
Tax ID 09-09-33-226-002
Acceptable Financing Cash, Conventional
Listing Terms Cash, Conventional
Read Less
Want to know what your home might be worth? Contact us for a FREE valuation!

Our team is ready to help you sell your home for the highest possible price ASAP

GET MORE INFORMATION





