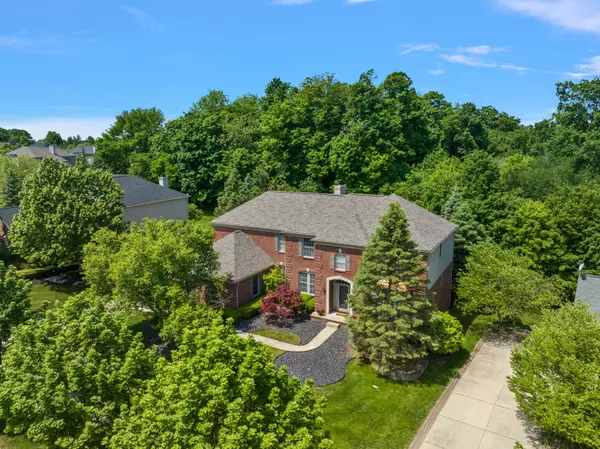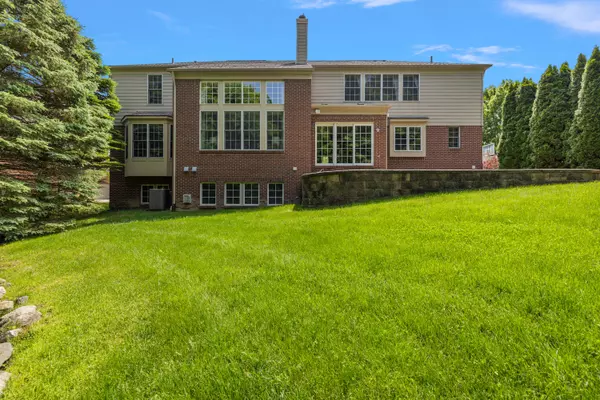$965,000
$965,000
For more information regarding the value of a property, please contact us for a free consultation.
16241 Aspen Valley Drive Northville, MI 48168
4 Beds
6 Baths
3,851 SqFt
Key Details
Sold Price $965,000
Property Type Single Family Home
Sub Type Single Family Residence
Listing Status Sold
Purchase Type For Sale
Square Footage 3,851 sqft
Price per Sqft $250
Municipality Northville Twp
Subdivision Woodlands South
MLS Listing ID 24025528
Sold Date 06/20/24
Style Colonial
Bedrooms 4
Full Baths 4
Half Baths 2
HOA Fees $91/ann
HOA Y/N true
Originating Board Michigan Regional Information Center (MichRIC)
Year Built 2003
Annual Tax Amount $10,796
Tax Year 2024
Lot Size 0.359 Acres
Acres 0.36
Lot Dimensions 93 x 152
Property Description
Welcome to your dream home in the Woodlands South neighborhood. This colonial is a true gem, boasting over 5,000 square feet of finished living space and backing up to serene woods, providing ample privacy. Enjoy the first-floor home office, ideal for remote work or a quiet study space. The elegant two-story living room is bathed in natural light, featuring a magnificent double-sided fireplace for cozy nights. Other benefits of this home include the first floor laundry off the mud room, spacious primary suite with large bathroom and his/hers closet, true guest suite, jack/jill bathroom, two powder rooms on the main level, and two staircases. The finished basement includes another living space, rec area, full bath, and gym. Updates include newer roof, sump pump and brand new A/C units.
Location
State MI
County Wayne
Area Wayne County - 100
Direction Take Sheldon North. Turn Left onto Tournament Drive and Right on Poplar. Turn Left on Oak Forest and Right on Aspen Valley.
Rooms
Basement Daylight, Full
Interior
Interior Features Garage Door Opener, Humidifier, Wood Floor, Kitchen Island, Eat-in Kitchen, Pantry
Heating Forced Air
Cooling Central Air
Fireplaces Number 2
Fireplaces Type Gas Log, Kitchen, Living, Rec Room
Fireplace true
Appliance Dryer, Washer, Disposal, Cook Top, Dishwasher, Microwave, Refrigerator
Laundry Laundry Room, Main Level, Sink
Exterior
Exterior Feature Patio
Garage Attached
Garage Spaces 3.0
View Y/N No
Street Surface Paved
Garage Yes
Building
Lot Description Sidewalk, Wooded, Cul-De-Sac
Story 2
Sewer Public Sewer
Water Public
Architectural Style Colonial
Structure Type Brick,Vinyl Siding,Wood Siding
New Construction No
Schools
School District Northville
Others
Tax ID 77-058-03-0005-000
Acceptable Financing Cash, VA Loan, Conventional
Listing Terms Cash, VA Loan, Conventional
Read Less
Want to know what your home might be worth? Contact us for a FREE valuation!

Our team is ready to help you sell your home for the highest possible price ASAP

GET MORE INFORMATION





