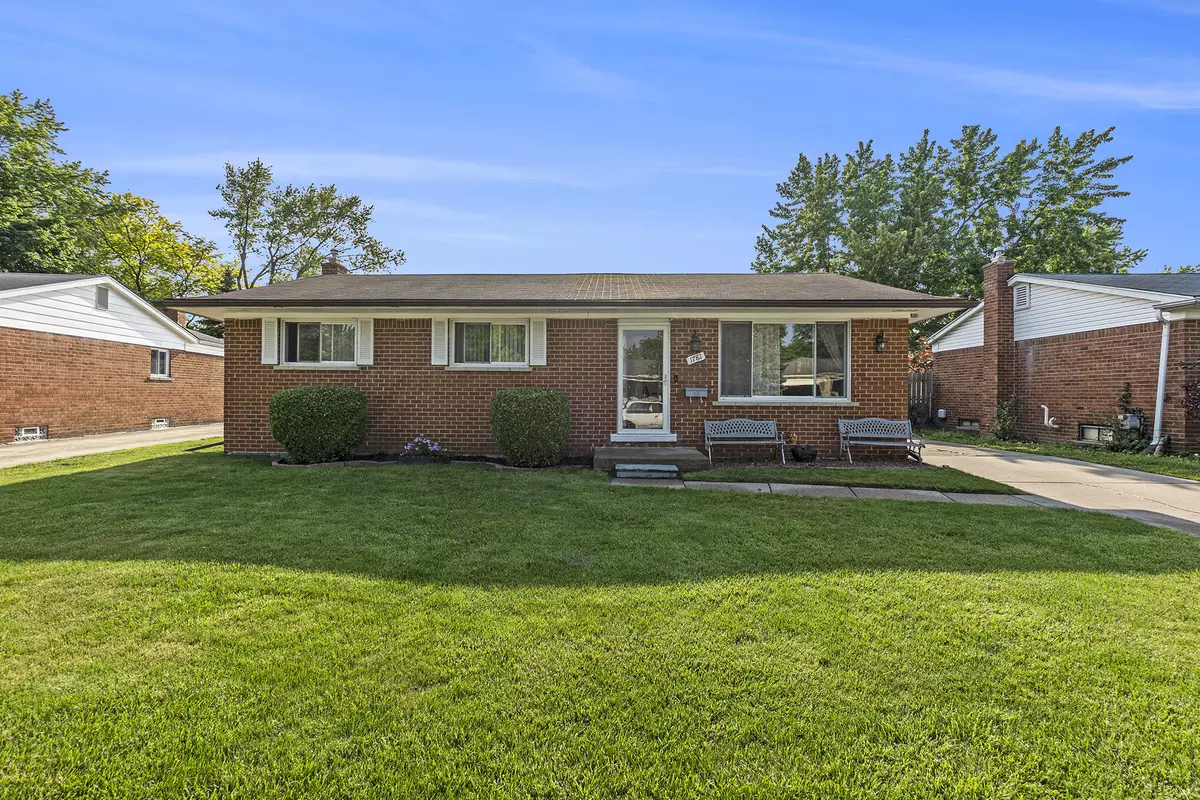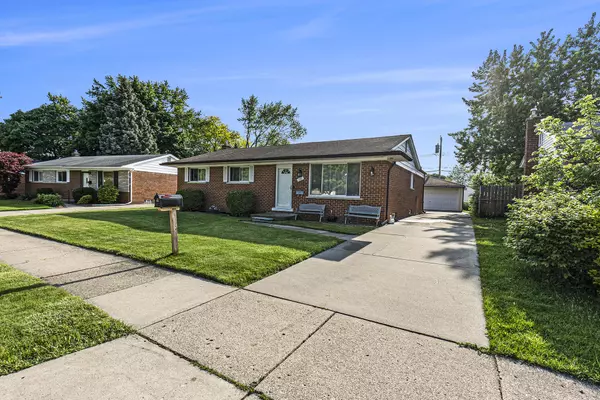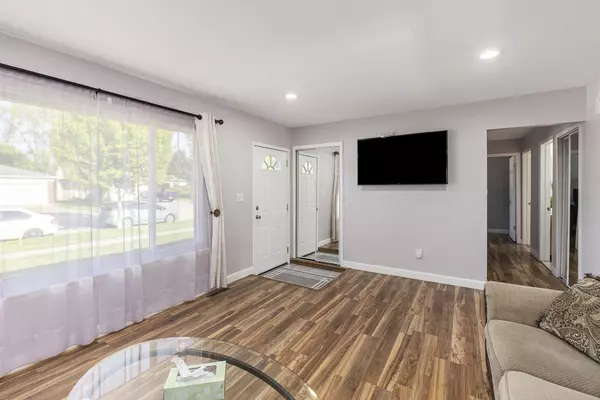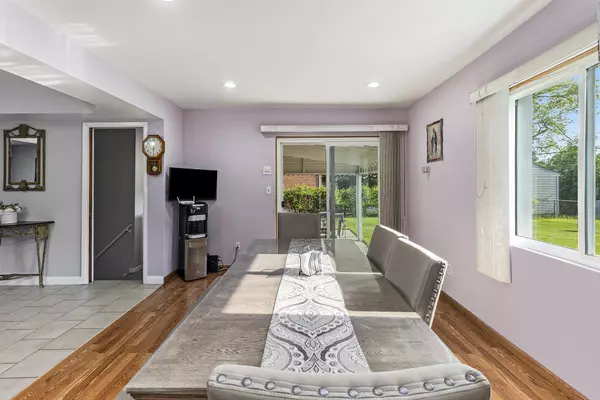$316,000
$292,900
7.9%For more information regarding the value of a property, please contact us for a free consultation.
1781 Coventry Drive Troy, MI 48083
3 Beds
2 Baths
1,266 SqFt
Key Details
Sold Price $316,000
Property Type Single Family Home
Sub Type Single Family Residence
Listing Status Sold
Purchase Type For Sale
Square Footage 1,266 sqft
Price per Sqft $249
Municipality City of Troy
MLS Listing ID 24024900
Sold Date 06/19/24
Style Ranch
Bedrooms 3
Full Baths 1
Half Baths 1
Originating Board Michigan Regional Information Center (MichRIC)
Year Built 1966
Annual Tax Amount $3,658
Tax Year 2022
Lot Size 7,405 Sqft
Acres 0.17
Lot Dimensions 58x126x68x125
Property Description
*OPEN HOUSE MAY 25/26 12-3PM* Welcome to this delightful ranch-style home, offering 1,266 sqft of comfortable living space in a highly desirable, serene neighborhood. The spacious living room, bathed in natural light, flows seamlessly into the dining area and modern kitchen, perfect for entertaining. The newer kitchen features ample granite counter top space and cabinetry. This home includes 3 generously sized bedrooms with 1.5 bathrooms. Enjoy a beautifully landscaped yard for outdoor relaxation and activities. Additional highlights include a laundry room, 2.5 detached car garage, and ample storage space with a finished basement. One block away from Susick Elementary School. Also close to parks and shopping centers. Schedule a tour today!
Location
State MI
County Oakland
Area Oakland County - 70
Direction Head south on Dequindre, turn right on to Chesterfield Dr, left on to Coventry Dr, House will be on right hand side
Rooms
Basement Michigan Basement, Full
Interior
Interior Features Ceramic Floor, Garage Door Opener, Wood Floor
Heating Forced Air
Cooling Central Air
Fireplace false
Window Features Insulated Windows
Appliance Dryer, Washer, Disposal, Dishwasher, Microwave, Oven, Refrigerator
Laundry In Basement, Laundry Chute, Laundry Room
Exterior
Parking Features Detached
Utilities Available Public Water, Public Sewer
View Y/N No
Street Surface Paved
Garage Yes
Building
Story 1
Sewer Public Sewer
Water Public
Architectural Style Ranch
Structure Type Brick
New Construction No
Schools
Elementary Schools Susick Elementary School
Middle Schools Grisom Middle School
High Schools Sterling Heights High School
School District Warren Con
Others
Tax ID 20-25-452-029
Acceptable Financing Cash, FHA, VA Loan, Conventional
Listing Terms Cash, FHA, VA Loan, Conventional
Read Less
Want to know what your home might be worth? Contact us for a FREE valuation!

Our team is ready to help you sell your home for the highest possible price ASAP

GET MORE INFORMATION





