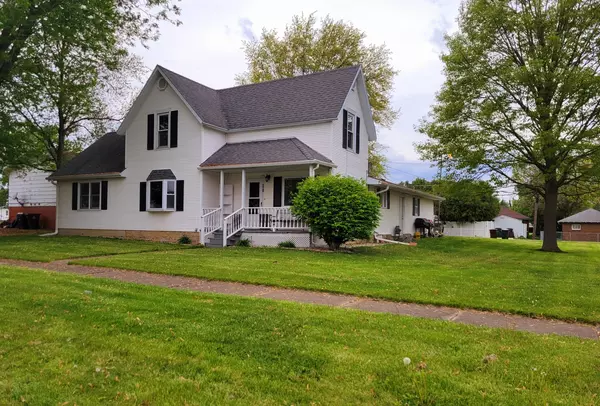$180,000
$169,900
5.9%For more information regarding the value of a property, please contact us for a free consultation.
561 W Beaver ST St. Anne, IL 60964
3 Beds
2 Baths
1,640 SqFt
Key Details
Sold Price $180,000
Property Type Single Family Home
Sub Type Detached Single
Listing Status Sold
Purchase Type For Sale
Square Footage 1,640 sqft
Price per Sqft $109
MLS Listing ID 12045650
Sold Date 06/21/24
Bedrooms 3
Full Baths 2
Year Built 1905
Annual Tax Amount $4,172
Tax Year 2022
Lot Dimensions 100X150
Property Description
Discover the perfect blend of historical charm and modern convenience in this meticulously maintained home, nestled on two picturesque lots in the heart of St Anne. Built in 1905 and completely renovated in the 1990's, this property offers a tranquil retreat on a tree-lined street. Enjoy the welcoming ambiance of the front porch. Inside, the home features a large eat-in kitchen with Stainless Steel Appliances and a pantry with room for a table or island. The main floor full bath/laundry room is off of the kitchen. The vast living and dining room combination is perfect for entertaining guests. The first-floor master bedroom includes a large walk-in closet with 2 access doors and wood laminate flooring. Two additional bedrooms on the second floor offer ample storage and share a full bath, accommodating family and guests alike. The exterior boasts maintenance-free siding, helping keep the home beautiful with minimal upkeep. An over-sized, heated attached 2-car garage, along with a huge concrete driveway, provides plentiful parking and accessibility. Additional storage needs are met with a storage shed, perfect for outdoor tools and equipment. Updates include fresh paint, all flooring, hot water heater and water softener. This is a must see!
Location
State IL
County Kankakee
Area St. Anne
Zoning SINGL
Rooms
Basement None
Interior
Interior Features First Floor Bedroom, First Floor Laundry, First Floor Full Bath, Walk-In Closet(s)
Heating Natural Gas, Forced Air
Cooling Central Air
Equipment TV-Cable, CO Detectors, Ceiling Fan(s)
Fireplace N
Appliance Range, Microwave, Dishwasher, Refrigerator, Washer, Dryer, Stainless Steel Appliance(s), Water Softener Owned
Laundry In Bathroom
Exterior
Exterior Feature Storms/Screens
Parking Features Attached
Garage Spaces 2.0
Community Features Curbs, Sidewalks, Street Lights, Street Paved
Roof Type Asphalt
Building
Lot Description Mature Trees
Sewer Public Sewer
Water Public
New Construction false
Schools
Elementary Schools St. Anne Elementary School
Middle Schools St. Anne Elementary School
High Schools St. Anne Community High School
School District 256 , 256, 302
Others
HOA Fee Include None
Ownership Fee Simple
Special Listing Condition None
Read Less
Want to know what your home might be worth? Contact us for a FREE valuation!

Our team is ready to help you sell your home for the highest possible price ASAP

© 2024 Listings courtesy of MRED as distributed by MLS GRID. All Rights Reserved.
Bought with Natashanie Truong • Keller Williams Preferred Rlty

GET MORE INFORMATION





