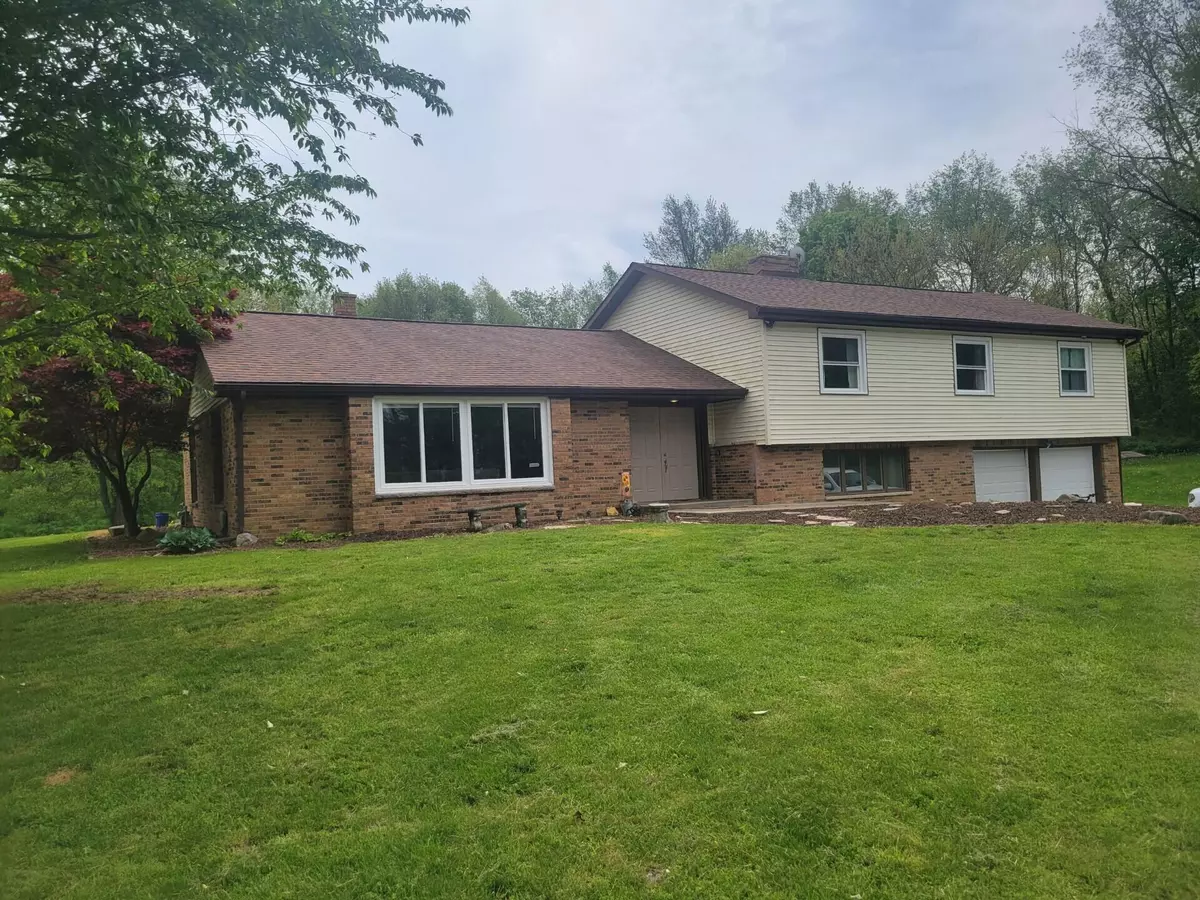$350,000
$345,000
1.4%For more information regarding the value of a property, please contact us for a free consultation.
720 Carver Road Climax, MI 49034
5 Beds
3 Baths
1,988 SqFt
Key Details
Sold Price $350,000
Property Type Single Family Home
Sub Type Single Family Residence
Listing Status Sold
Purchase Type For Sale
Square Footage 1,988 sqft
Price per Sqft $176
Municipality Battle Creek City
MLS Listing ID 24022528
Sold Date 06/21/24
Style Quad Level
Bedrooms 5
Full Baths 2
Half Baths 1
Originating Board Michigan Regional Information Center (MichRIC)
Year Built 1973
Tax Year 2022
Lot Size 5.030 Acres
Acres 5.03
Lot Dimensions 340 x 731
Property Description
Looking for some room to grow, welcome to this spacious 5 bedroom 2 1/2 bath home on just over 5 sprawling acres. Located in the desirable Climax - Scotts school district this home offers 4 different levels of living space! First floor boasts a large living room, dining room, kitchen with eating area. Second floor has all 5 bedrooms, including main bedroom with on suite, and 2 full baths. Third floor has family room with fire place, 1/2 bath, laundry room, and access to garage. Basement has one large room for whatever your family desires. Outside offers multi-level decks, rolling hills, and a pole barn perfect for your farm friends or all your outdoor toys. All privately secluded just minutes from I-94 and a short distance to Battle Creek or Kalamazoo. Schedule your showing today!
Location
State MI
County Calhoun
Area Battle Creek - B
Direction From I-94 exit 95, go south on Helmer Road. Go west on Beckley, south on Stone Jug, then west on Carver to home.
Rooms
Other Rooms Barn(s)
Basement Walk Out, Full
Interior
Interior Features Eat-in Kitchen
Heating Forced Air
Cooling Central Air
Fireplaces Number 1
Fireplaces Type Family, Wood Burning
Fireplace true
Appliance Dryer, Washer, Dishwasher, Range, Refrigerator
Laundry Lower Level
Exterior
Exterior Feature Porch(es), Deck(s)
Garage Attached
Garage Spaces 2.0
Utilities Available Broadband, Natural Gas Connected
View Y/N No
Street Surface Paved
Garage Yes
Building
Lot Description Rolling Hills
Story 4
Sewer Septic System
Water Well
Architectural Style Quad Level
Structure Type Brick,Vinyl Siding
New Construction No
Schools
School District Climax-Scotts
Others
Tax ID 52-0081-00-710-0
Acceptable Financing Cash, FHA, VA Loan, Conventional
Listing Terms Cash, FHA, VA Loan, Conventional
Read Less
Want to know what your home might be worth? Contact us for a FREE valuation!

Our team is ready to help you sell your home for the highest possible price ASAP

GET MORE INFORMATION





