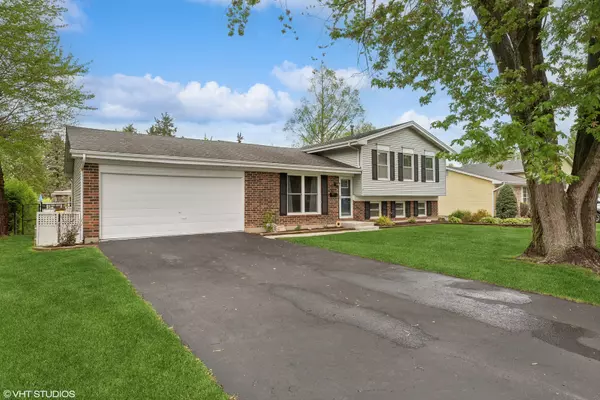$428,000
$400,000
7.0%For more information regarding the value of a property, please contact us for a free consultation.
466 Dee LN Roselle, IL 60172
3 Beds
2 Baths
1,764 SqFt
Key Details
Sold Price $428,000
Property Type Single Family Home
Sub Type Detached Single
Listing Status Sold
Purchase Type For Sale
Square Footage 1,764 sqft
Price per Sqft $242
Subdivision Willow Creek
MLS Listing ID 12027629
Sold Date 06/21/24
Bedrooms 3
Full Baths 2
Year Built 1976
Annual Tax Amount $5,665
Tax Year 2022
Lot Size 0.280 Acres
Lot Dimensions 150X80
Property Description
Your wait is over! This charming split-level home, perfectly situated within walking distance to schools, commuter friendly Metra station, numerous parks, and bustling downtown Roselle, is ready for you! Boasting a spacious floor plan with 3 bedrooms, 2 full baths, and fabulous outdoor space, this residence is sure to impress. Upon arrival, you'll be greeted by the inviting curb appeal leading into a spacious living room adorned with newer engineered hardwood floors and vinyl windows. The heart of the home lies in the renovated eat-in kitchen, featuring white cabinets, granite countertops, and brand-new LG stainless steel appliances (replaced in 2022 and 2023), complete with a dining area and serene backyard views. Upstairs enjoy 3 spacious bedrooms including the primary, each equipped with great storage and ceiling fans, and a shared hallway bath. Head downstairs to discover the ultimate hang-out space, highlighted by an impressive family room opening to a custom bar and rec room, with full bathroom and walk-in-shower. Step outside into your fully fenced-in private backyard sanctuary, complemented by a wood deck and pergola perfect for outdoor lounging and entertaining, just in time for summer! Experience the convenience of the oversized and extra-deep garage, ideal for car enthusiasts or hobbies. Recent upgrades include newer engineered hardwood floors, kitchen appliances 2022 and 2023, some vinyl windows replaced in 2023, exterior doors, tear-off roof 2010, furnace 2015, and AC 2013. Medinah Primary School, Medinah Middle School, Lake Park High School. Welcome home!
Location
State IL
County Dupage
Area Keeneyville / Roselle
Rooms
Basement Partial, English
Interior
Heating Natural Gas, Forced Air
Cooling Central Air
Fireplace N
Appliance Range, Microwave, Dishwasher, Refrigerator, Washer, Dryer, Disposal, Stainless Steel Appliance(s)
Exterior
Exterior Feature Deck, Storms/Screens
Parking Features Attached
Garage Spaces 2.0
Community Features Sidewalks, Street Lights, Street Paved
Roof Type Asphalt
Building
Lot Description Fenced Yard, Landscaped, Stream(s), Mature Trees
Sewer Public Sewer
Water Lake Michigan, Public
New Construction false
Schools
Elementary Schools Medinah Primary School
Middle Schools Medinah Intermediate School
High Schools Lake Park High School
School District 11 , 11, 108
Others
HOA Fee Include None
Ownership Fee Simple
Special Listing Condition None
Read Less
Want to know what your home might be worth? Contact us for a FREE valuation!

Our team is ready to help you sell your home for the highest possible price ASAP

© 2024 Listings courtesy of MRED as distributed by MLS GRID. All Rights Reserved.
Bought with Yanfei Hu • Berkshire Hathaway HomeServices Chicago

GET MORE INFORMATION





