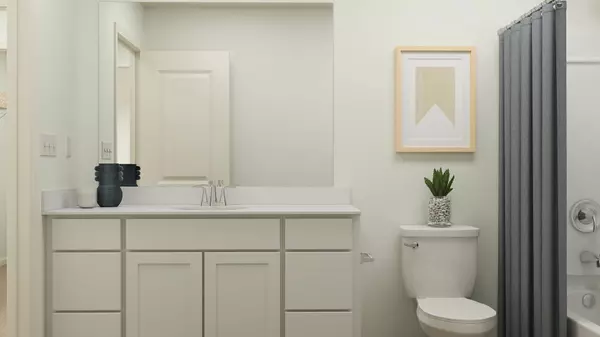$554,900
$554,900
For more information regarding the value of a property, please contact us for a free consultation.
1201 Larswood LN Crystal Lake, IL 60012
3 Beds
2.5 Baths
2,760 SqFt
Key Details
Sold Price $554,900
Property Type Single Family Home
Sub Type Detached Single
Listing Status Sold
Purchase Type For Sale
Square Footage 2,760 sqft
Price per Sqft $201
Subdivision Woodlore Estates
MLS Listing ID 11991616
Sold Date 06/24/24
Bedrooms 3
Full Baths 2
Half Baths 1
HOA Fees $41/ann
Year Built 2024
Tax Year 2022
Lot Dimensions 12500
Property Description
This beautiful NEW home has a FIRST FLOOR PRIMARY SUITE and situated on an oversized CORNER homesite. It will be available for its new homeowner this JUNE/2024. This 2-story RIVERA FLOOR PLAN is a E elevation with design select package and features 3 bedrooms plus loft, including a FIRST FLOOR OWNERS SUITE, a flex room, two-and-a-half bathrooms, plus a three-car garage and full basement. Located in sought after Crystal Lake! Woodlore Estates, conveniently located just off of Rte. 31, approx. 1/2 mile north of Rte. 176., it is within minutes to restaurants, retail, healthcare facilities, metra train and many parks. These "Everything's Included" homes have top-of-the-line features including quartz counters, upgraded cabinets and flooring, all SS appliances and 9 ft. 1st floor ceilings. PLUS they are Wi-Fi Certified, built with Smart Home Automation technology. This community is in CL Park District and TOP rated Prairie Grove Elementary and Prairie Ridge School. Home Site #301. **ATTRACTIVE FINANCING INCENTIVES available using Lennar Mortgage. (exterior rendering is for reference only)
Location
State IL
County Mchenry
Area Crystal Lake / Lakewood / Prairie Grove
Rooms
Basement Full
Interior
Interior Features Vaulted/Cathedral Ceilings, First Floor Bedroom, In-Law Arrangement, First Floor Laundry
Heating Natural Gas, Forced Air
Cooling Central Air
Fireplaces Number 1
Fireplace Y
Appliance Range, Dishwasher, Disposal, Stainless Steel Appliance(s)
Exterior
Parking Features Attached
Garage Spaces 3.0
Community Features Curbs, Sidewalks, Street Lights, Street Paved
Roof Type Asphalt
Building
Lot Description Cul-De-Sac, Mature Trees, Backs to Trees/Woods
Sewer Public Sewer
Water Public
New Construction true
Schools
School District 46 , 46, 155
Others
HOA Fee Include Other
Ownership Fee Simple w/ HO Assn.
Special Listing Condition None
Read Less
Want to know what your home might be worth? Contact us for a FREE valuation!

Our team is ready to help you sell your home for the highest possible price ASAP

© 2024 Listings courtesy of MRED as distributed by MLS GRID. All Rights Reserved.
Bought with Rebekah Wipperfurth • Redfin Corporation

GET MORE INFORMATION





